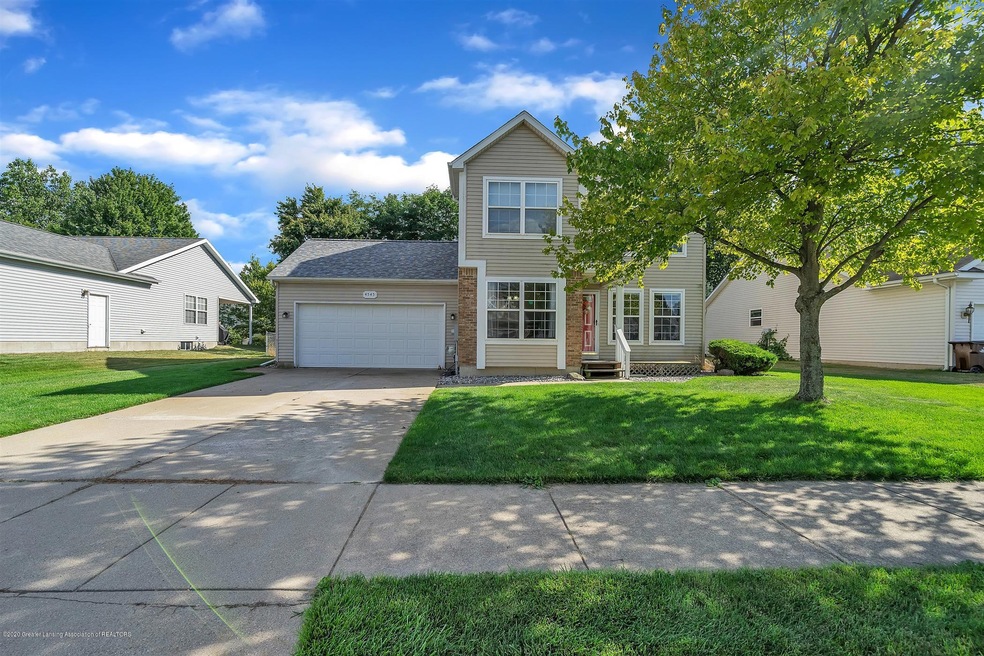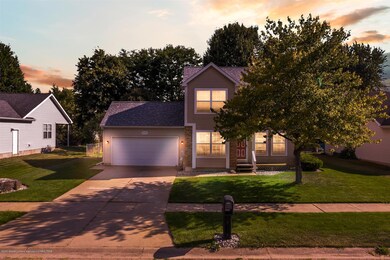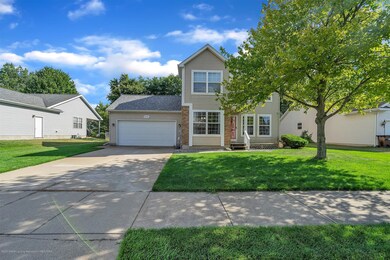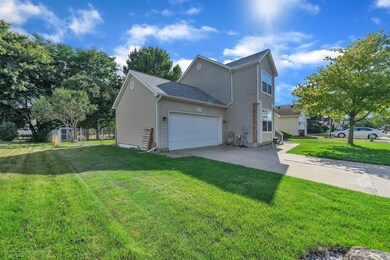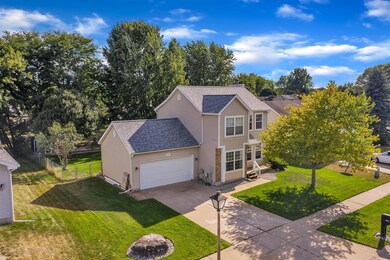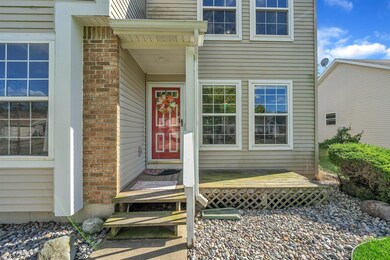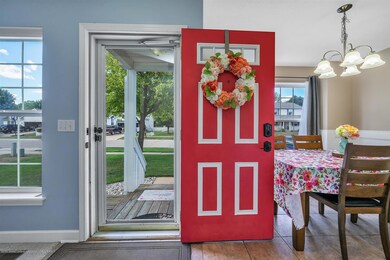
Highlights
- Deck
- 2 Car Attached Garage
- Entrance Foyer
- Covered Patio or Porch
- Living Room
- Forced Air Heating and Cooling System
About This Home
As of October 2020Welcome to 4545 Doncaster Ave!!! This beautiful 3 bedroom, 2.5 bathroom, two story home is located in the heart of Holt and in the ideal subdivision of Jamestown! Within minutes from Holt schools and all your daily needs! As you enter through the front door, you are welcomed into the foyer with a front closet and ceramic tile floors that lead you to the dining room and kitchen. The dining room features wainscoting and large windows that overlook the finely manicured front lawn! Across from the dining room is the living room with new carpet and a built-in gas fireplace! The updated kitchen features newly installed ceramic tile floor, new countertops, gorgeous backsplash and stainless steel appliances that stay with the home! Off the kitchen is the sliding glass door that opens to your future backyard oasis! Featuring a fully fenced in backyard, an expansive deck with pergola for shade, new shed and don't miss the putting green to perfect your golfing skills! Rounding out the rest of the first floor is the two car attached garage with workshop and a half bathroom. The second floor features the master suite with a renovated master bathroom and walk in closet! There are two additional large bedrooms and a full bathroom! Heading to the finished lower level is a large rec room perfect for your home theater, playroom and office! Plus, additional storage space! There are so many wonderful features and updates, including: 2019 Roof, 2019 added insulation, freshly painted walls, updated light fixtures throughout and so much more! This is a must see home! Call today to schedule your private showing!!
Last Agent to Sell the Property
RE/MAX Real Estate Professionals License #6501365083 Listed on: 08/20/2020

Home Details
Home Type
- Single Family
Est. Annual Taxes
- $4,141
Year Built
- Built in 1996 | Remodeled
Lot Details
- 8,189 Sq Ft Lot
- Lot Dimensions are 70x116.96
Parking
- 2 Car Attached Garage
- Garage Door Opener
Home Design
- Brick Exterior Construction
- Shingle Roof
- Vinyl Siding
Interior Spaces
- 2-Story Property
- Ceiling Fan
- Gas Fireplace
- Entrance Foyer
- Living Room
- Dining Room
- Fire and Smoke Detector
Kitchen
- Oven
- Range
- Dishwasher
- Disposal
Bedrooms and Bathrooms
- 3 Bedrooms
Laundry
- Dryer
- Washer
Finished Basement
- Basement Fills Entire Space Under The House
- Natural lighting in basement
Outdoor Features
- Deck
- Covered Patio or Porch
Utilities
- Forced Air Heating and Cooling System
- Heating System Uses Natural Gas
- Vented Exhaust Fan
- Gas Water Heater
- Cable TV Available
Community Details
- Jamestown Subdivision
Ownership History
Purchase Details
Home Financials for this Owner
Home Financials are based on the most recent Mortgage that was taken out on this home.Purchase Details
Home Financials for this Owner
Home Financials are based on the most recent Mortgage that was taken out on this home.Purchase Details
Home Financials for this Owner
Home Financials are based on the most recent Mortgage that was taken out on this home.Purchase Details
Home Financials for this Owner
Home Financials are based on the most recent Mortgage that was taken out on this home.Purchase Details
Purchase Details
Home Financials for this Owner
Home Financials are based on the most recent Mortgage that was taken out on this home.Purchase Details
Home Financials for this Owner
Home Financials are based on the most recent Mortgage that was taken out on this home.Purchase Details
Home Financials for this Owner
Home Financials are based on the most recent Mortgage that was taken out on this home.Purchase Details
Similar Homes in Holt, MI
Home Values in the Area
Average Home Value in this Area
Purchase History
| Date | Type | Sale Price | Title Company |
|---|---|---|---|
| Warranty Deed | $219,900 | None Listed On Document | |
| Warranty Deed | $154,000 | Tri County Title Agency Llc | |
| Warranty Deed | $130,000 | -- | |
| Interfamily Deed Transfer | -- | None Available | |
| Sheriffs Deed | $142,575 | None Available | |
| Interfamily Deed Transfer | -- | None Available | |
| Warranty Deed | $162,500 | Tri County Title Agency | |
| Warranty Deed | $125,000 | -- | |
| Quit Claim Deed | -- | -- | |
| Warranty Deed | $117,000 | -- |
Mortgage History
| Date | Status | Loan Amount | Loan Type |
|---|---|---|---|
| Previous Owner | $146,300 | New Conventional | |
| Previous Owner | $114,668 | FHA | |
| Previous Owner | $116,503 | New Conventional | |
| Previous Owner | $116,503 | FHA | |
| Previous Owner | $113,850 | New Conventional | |
| Previous Owner | $114,950 | Purchase Money Mortgage | |
| Previous Owner | $18,666 | Unknown | |
| Previous Owner | $130,000 | Fannie Mae Freddie Mac | |
| Previous Owner | $136,500 | Unknown | |
| Previous Owner | $97,000 | Unknown | |
| Previous Owner | $100,000 | Purchase Money Mortgage |
Property History
| Date | Event | Price | Change | Sq Ft Price |
|---|---|---|---|---|
| 10/08/2020 10/08/20 | Sold | $219,900 | 0.0% | $124 / Sq Ft |
| 08/28/2020 08/28/20 | Pending | -- | -- | -- |
| 08/28/2020 08/28/20 | Price Changed | $219,900 | -3.3% | $124 / Sq Ft |
| 08/20/2020 08/20/20 | For Sale | $227,500 | +47.7% | $128 / Sq Ft |
| 03/31/2017 03/31/17 | Sold | $154,000 | +0.1% | $87 / Sq Ft |
| 03/06/2017 03/06/17 | Pending | -- | -- | -- |
| 02/23/2017 02/23/17 | For Sale | $153,900 | +18.4% | $87 / Sq Ft |
| 08/26/2014 08/26/14 | Sold | $130,000 | -7.1% | $73 / Sq Ft |
| 07/12/2014 07/12/14 | Pending | -- | -- | -- |
| 04/07/2014 04/07/14 | For Sale | $140,000 | -- | $79 / Sq Ft |
Tax History Compared to Growth
Tax History
| Year | Tax Paid | Tax Assessment Tax Assessment Total Assessment is a certain percentage of the fair market value that is determined by local assessors to be the total taxable value of land and additions on the property. | Land | Improvement |
|---|---|---|---|---|
| 2025 | $5,165 | $125,300 | $24,700 | $100,600 |
| 2024 | $13 | $117,400 | $21,400 | $96,000 |
| 2023 | $4,836 | $107,400 | $15,500 | $91,900 |
| 2022 | $4,592 | $95,700 | $15,500 | $80,200 |
| 2021 | $4,515 | $87,300 | $11,800 | $75,500 |
| 2020 | $4,233 | $82,100 | $11,800 | $70,300 |
| 2019 | $4,036 | $80,100 | $10,700 | $69,400 |
| 2018 | $4,013 | $76,300 | $12,000 | $64,300 |
| 2017 | $2,978 | $76,300 | $12,000 | $64,300 |
| 2016 | $3,229 | $62,500 | $12,000 | $50,500 |
| 2015 | $2,661 | $58,500 | $24,000 | $34,500 |
| 2014 | $2,661 | $55,700 | $24,000 | $31,700 |
Agents Affiliated with this Home
-
Raeanne Mardigian

Seller's Agent in 2020
Raeanne Mardigian
RE/MAX Michigan
(517) 230-9209
14 in this area
328 Total Sales
-
Albert Manas

Buyer's Agent in 2020
Albert Manas
RE/MAX Michigan
(517) 410-8627
4 in this area
95 Total Sales
-
A
Seller's Agent in 2017
Angela Criswell
Coldwell Banker Professionals-E.L.
-
O
Buyer's Agent in 2017
Olivia Somsel
RE/MAX Michigan
-
P
Seller's Agent in 2014
Peter MacIntyre
RE/MAX Michigan
Map
Source: Greater Lansing Association of Realtors®
MLS Number: 248944
APN: 25-05-22-476-033
- 1535 Thimbleberry Dr
- 1565 Thimbleberry Dr
- 1580 Grayfriars Ave
- 4383 Rexford Ave
- 4526 Bison Dr
- 4371 Rexford Ave
- 1554 Huntshire Dr
- 4535 Garden Gate Unit 21
- 0 Aurelius Rd Unit 282659
- 4870 Westgate Cir
- 1253 Sumac Ln Unit 27
- 1932 Pageant Way
- 1923 Pageant Way
- 4461 Holt Rd
- 1634 Holbrook Dr
- 1802 Tupelo Trail
- 1980 Heatherton Dr
- 5011 Haddon Hall Dr
- 4221 Watson Ave
- 4604 Kathy Ct
