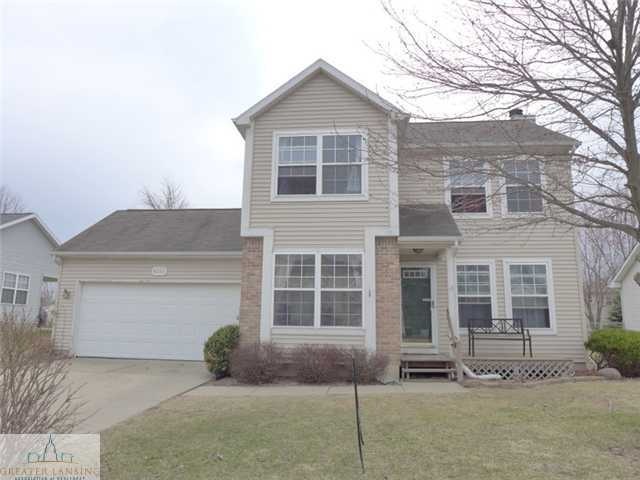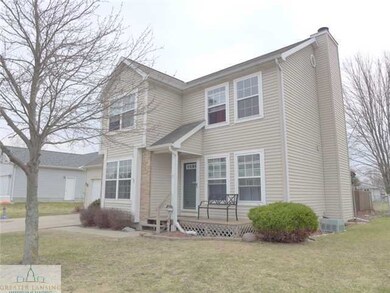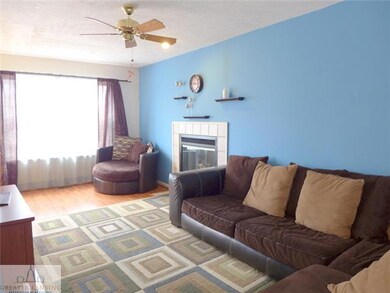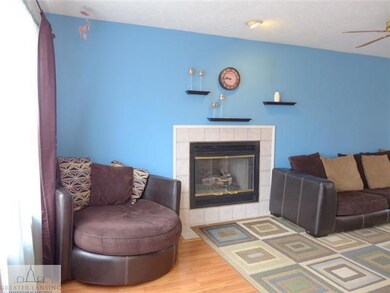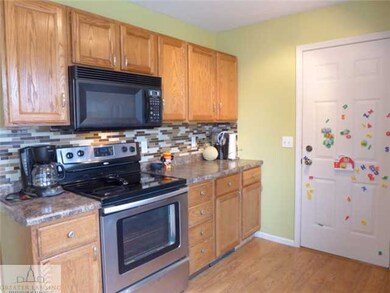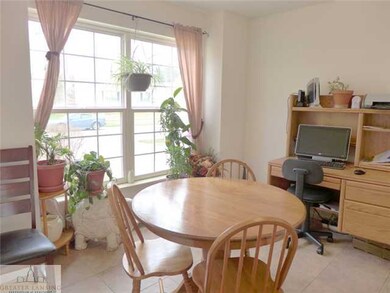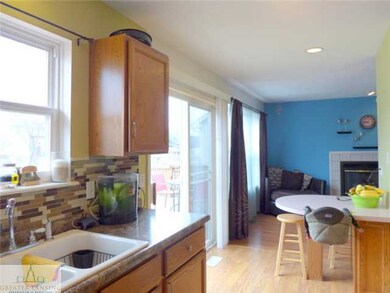Highlights
- Deck
- 2 Car Attached Garage
- Entrance Foyer
- Covered patio or porch
- Living Room
- Forced Air Heating and Cooling System
About This Home
As of October 2020Welcome to 4545 Doncaster in Holt MI. This 3 bedroom, 2.5 bath home is located in a great area near schools, shopping and easy highway access. Home offers an open floor plan including a wonderful spacious living room with gas fireplace. Enjoy the open kitchen and formal dining room perfect for entertaining. The slider off the kitchen leads to the deck and patio complete with fire pit. The second level offers 3 bedrooms and 2 full baths. The large master suite includes master bath and walk in closet. Even more space in the finished lower level with custom wall design. This home has it all!! Please call the listing agent for details and showings.
Last Agent to Sell the Property
Peter MacIntyre
RE/MAX Real Estate Professionals, Inc. Grand River License #6506040989
Last Buyer's Agent
Angela Criswell
Coldwell Banker Professionals-E.L. License #6501379500
Home Details
Home Type
- Single Family
Est. Annual Taxes
- $2,581
Year Built
- Built in 1995
Lot Details
- 8,276 Sq Ft Lot
- Lot Dimensions are 70x116
Parking
- 2 Car Attached Garage
- Garage Door Opener
Home Design
- Brick Exterior Construction
- Vinyl Siding
Interior Spaces
- 2-Story Property
- Ceiling Fan
- Gas Fireplace
- Entrance Foyer
- Living Room
- Dining Room
- Fire and Smoke Detector
Kitchen
- Oven
- Range
- Microwave
- Disposal
Bedrooms and Bathrooms
- 3 Bedrooms
Laundry
- Dryer
- Washer
Finished Basement
- Basement Fills Entire Space Under The House
- Natural lighting in basement
Outdoor Features
- Deck
- Covered patio or porch
Utilities
- Forced Air Heating and Cooling System
- Heating System Uses Natural Gas
- Vented Exhaust Fan
- Gas Water Heater
- Cable TV Available
Community Details
- Jamestown Subdivision
Ownership History
Purchase Details
Home Financials for this Owner
Home Financials are based on the most recent Mortgage that was taken out on this home.Purchase Details
Home Financials for this Owner
Home Financials are based on the most recent Mortgage that was taken out on this home.Purchase Details
Home Financials for this Owner
Home Financials are based on the most recent Mortgage that was taken out on this home.Purchase Details
Home Financials for this Owner
Home Financials are based on the most recent Mortgage that was taken out on this home.Purchase Details
Home Financials for this Owner
Home Financials are based on the most recent Mortgage that was taken out on this home.Purchase Details
Purchase Details
Home Financials for this Owner
Home Financials are based on the most recent Mortgage that was taken out on this home.Purchase Details
Home Financials for this Owner
Home Financials are based on the most recent Mortgage that was taken out on this home.Purchase Details
Home Financials for this Owner
Home Financials are based on the most recent Mortgage that was taken out on this home.Purchase Details
Map
Home Values in the Area
Average Home Value in this Area
Purchase History
| Date | Type | Sale Price | Title Company |
|---|---|---|---|
| Warranty Deed | $219,900 | None Listed On Document | |
| Warranty Deed | $154,000 | Tri County Title Agency Llc | |
| Warranty Deed | $130,000 | -- | |
| Interfamily Deed Transfer | -- | None Available | |
| Sheriffs Deed | $142,575 | None Available | |
| Interfamily Deed Transfer | -- | None Available | |
| Warranty Deed | $162,500 | Tri County Title Agency | |
| Warranty Deed | $125,000 | -- | |
| Quit Claim Deed | -- | -- | |
| Warranty Deed | $117,000 | -- |
Mortgage History
| Date | Status | Loan Amount | Loan Type |
|---|---|---|---|
| Previous Owner | $146,300 | New Conventional | |
| Previous Owner | $114,668 | FHA | |
| Previous Owner | $116,503 | New Conventional | |
| Previous Owner | $116,503 | FHA | |
| Previous Owner | $113,850 | New Conventional | |
| Previous Owner | $114,950 | Purchase Money Mortgage | |
| Previous Owner | $18,666 | Unknown | |
| Previous Owner | $130,000 | Fannie Mae Freddie Mac | |
| Previous Owner | $136,500 | Unknown | |
| Previous Owner | $97,000 | Unknown | |
| Previous Owner | $100,000 | Purchase Money Mortgage |
Property History
| Date | Event | Price | Change | Sq Ft Price |
|---|---|---|---|---|
| 10/08/2020 10/08/20 | Sold | $219,900 | 0.0% | $124 / Sq Ft |
| 08/28/2020 08/28/20 | Pending | -- | -- | -- |
| 08/28/2020 08/28/20 | Price Changed | $219,900 | -3.3% | $124 / Sq Ft |
| 08/20/2020 08/20/20 | For Sale | $227,500 | +47.7% | $128 / Sq Ft |
| 03/31/2017 03/31/17 | Sold | $154,000 | +0.1% | $87 / Sq Ft |
| 03/06/2017 03/06/17 | Pending | -- | -- | -- |
| 02/23/2017 02/23/17 | For Sale | $153,900 | +18.4% | $87 / Sq Ft |
| 08/26/2014 08/26/14 | Sold | $130,000 | -7.1% | $73 / Sq Ft |
| 07/12/2014 07/12/14 | Pending | -- | -- | -- |
| 04/07/2014 04/07/14 | For Sale | $140,000 | -- | $79 / Sq Ft |
Tax History
| Year | Tax Paid | Tax Assessment Tax Assessment Total Assessment is a certain percentage of the fair market value that is determined by local assessors to be the total taxable value of land and additions on the property. | Land | Improvement |
|---|---|---|---|---|
| 2024 | $13 | $117,400 | $21,400 | $96,000 |
| 2023 | $4,836 | $107,400 | $15,500 | $91,900 |
| 2022 | $4,592 | $95,700 | $15,500 | $80,200 |
| 2021 | $4,515 | $87,300 | $11,800 | $75,500 |
| 2020 | $4,233 | $82,100 | $11,800 | $70,300 |
| 2019 | $4,036 | $80,100 | $10,700 | $69,400 |
| 2018 | $4,013 | $76,300 | $12,000 | $64,300 |
| 2017 | $2,978 | $76,300 | $12,000 | $64,300 |
| 2016 | $3,229 | $62,500 | $12,000 | $50,500 |
| 2015 | $2,661 | $58,500 | $24,000 | $34,500 |
| 2014 | $2,661 | $55,700 | $24,000 | $31,700 |
Source: Greater Lansing Association of Realtors®
MLS Number: 57541
APN: 25-05-22-476-033
- 1535 Thimbleberry Dr
- 4526 Bison Dr
- 1849 Aurelius Rd
- 1384 Yarrow Dr Unit 92
- 0 Aurelius Rd Unit 282659
- 4155 Archwood Dr
- 4120 Santa Clara Dr
- 4592 Grove St
- 4535 Harper Rd
- 2021 Phillips Ave
- 1890 Tupelo Trail
- 4204 Hancock Dr
- 2070 Dean Ave
- 5058 Glendurgan Ct
- Vl Hickory Ridge Rd
- 2162 Park Ln
- 2270 N Vernon Ave
- 2342 Aurelius Rd
- 1614 Gunn Rd
- 2100 Avalanche Dr Unit 2
