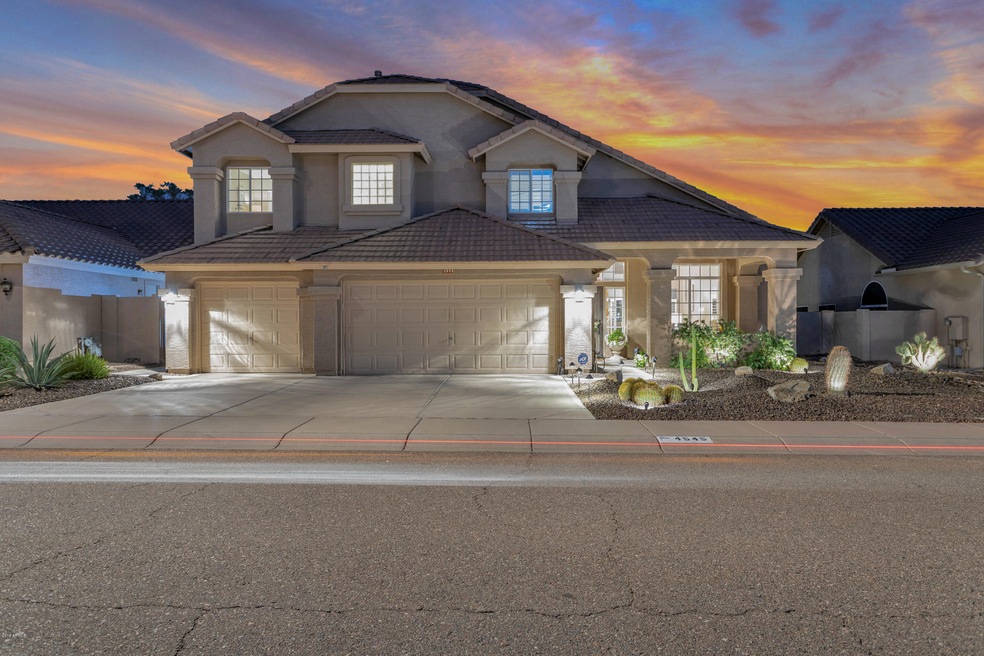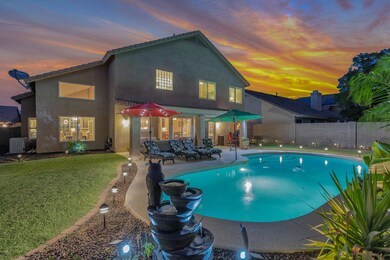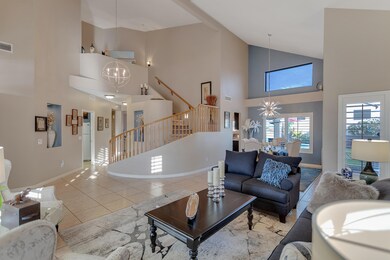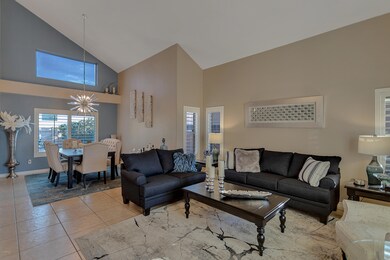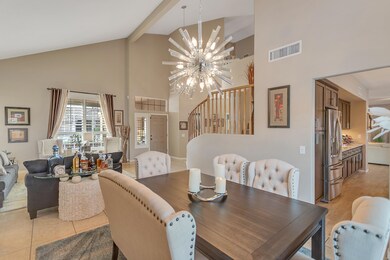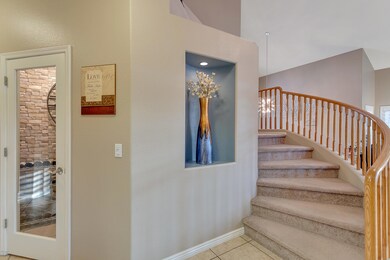
4545 E Hunter Ct Cave Creek, AZ 85331
Desert View NeighborhoodEstimated Value: $796,000 - $839,000
Highlights
- Private Pool
- Vaulted Ceiling
- Granite Countertops
- Desert Willow Elementary School Rated A-
- Santa Barbara Architecture
- Private Yard
About This Home
As of August 2019**Fabulous Home w/ Upgrades Galore*Beautiful Curved Staircase Creates a Grand Entry*Interior Neutral Paint Throughout*Newer Laminate Flooring in Kitchen & Family Room*Recent Kitchen Remodel w/ Gorgeous Cabinets, Granite Counters, Beautifully Coordinated Backsplash & Stainless Appliances Incl. the French Door Fridge*Private Wine Cellar w/ Shelving*Plantation Shutters, Updated Ceiling Fans, Lighting & Plumbing Fixtures Throughout*Bedroom & Full Bath Downstairs, Ideal for Guest Quarters*Gorgeous Remodeled Master Bath is Truly a Zen Space w/ a Garden Tub & Oversized Shower w/ Both a Regular & a Rainfall Showerhead, Raised Double Vanity w/ Framed Mirrors*Upstairs has 3BR, 2BA & a Large Loft Area w/ a Closet(Could be Enclosed to make a 5th BR)*Garage is Painted & Floor Epoxied, Garage Door Openers on Both Doors, Water Softener Incl., New Water Heater 2019*Lots of Exterior Updates Including Front Security Screen Door, Front & Back Low Voltage Landscape Light*Beautifully Landscaped Front & Back*Incredible Resort-Style Backyard w/ Sparking Pool, Grassy Areas & Lovely Plantings Thoughtfully Adorn the Backyard*Recently Replaced Pool Filter & Vacuum*This Home is Absolutely a Rare Find*WELCOME to Your New HOME**
Last Listed By
Russ Lyon Sotheby's International Realty License #SA654288000 Listed on: 07/25/2019

Home Details
Home Type
- Single Family
Est. Annual Taxes
- $2,204
Year Built
- Built in 1995
Lot Details
- 7,069 Sq Ft Lot
- Desert faces the front of the property
- Block Wall Fence
- Front and Back Yard Sprinklers
- Sprinklers on Timer
- Private Yard
- Grass Covered Lot
HOA Fees
- $26 Monthly HOA Fees
Parking
- 3 Car Direct Access Garage
- 2 Open Parking Spaces
- Garage Door Opener
Home Design
- Santa Barbara Architecture
- Wood Frame Construction
- Tile Roof
- Stucco
Interior Spaces
- 2,883 Sq Ft Home
- 2-Story Property
- Vaulted Ceiling
- Ceiling Fan
- Double Pane Windows
- Security System Owned
Kitchen
- Eat-In Kitchen
- Built-In Microwave
- Kitchen Island
- Granite Countertops
Flooring
- Carpet
- Laminate
- Tile
Bedrooms and Bathrooms
- 4 Bedrooms
- Remodeled Bathroom
- Primary Bathroom is a Full Bathroom
- 3 Bathrooms
- Dual Vanity Sinks in Primary Bathroom
- Bathtub With Separate Shower Stall
Outdoor Features
- Private Pool
- Covered patio or porch
- Playground
Schools
- Desert Willow Elementary School - Cave Creek
- Sonoran Trails Middle School
- Cactus Shadows High School
Utilities
- Refrigerated Cooling System
- Zoned Heating
- Heating System Uses Natural Gas
Listing and Financial Details
- Tax Lot 40
- Assessor Parcel Number 211-41-311
Community Details
Overview
- Association fees include ground maintenance
- Tatum Ranch Ca Association, Phone Number (480) 473-1763
- Built by Ryland
- Tatum Ranch Parcel 41 Subdivision, Santa Cruz Floorplan
Recreation
- Community Playground
- Bike Trail
Ownership History
Purchase Details
Home Financials for this Owner
Home Financials are based on the most recent Mortgage that was taken out on this home.Purchase Details
Home Financials for this Owner
Home Financials are based on the most recent Mortgage that was taken out on this home.Purchase Details
Home Financials for this Owner
Home Financials are based on the most recent Mortgage that was taken out on this home.Purchase Details
Home Financials for this Owner
Home Financials are based on the most recent Mortgage that was taken out on this home.Purchase Details
Purchase Details
Home Financials for this Owner
Home Financials are based on the most recent Mortgage that was taken out on this home.Purchase Details
Home Financials for this Owner
Home Financials are based on the most recent Mortgage that was taken out on this home.Purchase Details
Home Financials for this Owner
Home Financials are based on the most recent Mortgage that was taken out on this home.Purchase Details
Home Financials for this Owner
Home Financials are based on the most recent Mortgage that was taken out on this home.Similar Homes in Cave Creek, AZ
Home Values in the Area
Average Home Value in this Area
Purchase History
| Date | Buyer | Sale Price | Title Company |
|---|---|---|---|
| Blair Brian K | $500,000 | American Title Svc Agcy Llc | |
| Semerjibashian Danny | $432,000 | Lawyers Title Of Arizona Inc | |
| Ross Darnell | $257,400 | The Talon Group Kierland | |
| Mauch Robert P | -- | Accommodation | |
| 4545 E Hunter Mauch Family Trust | -- | None Available | |
| Mauch Robert P | $490,000 | Commerce Title Company | |
| Cluett Eric S | $377,000 | Fidelity National Title | |
| Cutler Alec B | $269,000 | Capital Title Agency | |
| Morton Edward J | $178,620 | First American Title |
Mortgage History
| Date | Status | Borrower | Loan Amount |
|---|---|---|---|
| Open | Blair Brian K | $351,000 | |
| Closed | Blair Brian K | $350,000 | |
| Previous Owner | Semerjibashian Danny | $400,000 | |
| Previous Owner | Ross Darnell | $71,700 | |
| Previous Owner | Ross Darnell | $249,049 | |
| Previous Owner | Mauch Robert P | $392,000 | |
| Previous Owner | Mauch Robert P | $98,000 | |
| Previous Owner | Cluett Eric S | $355,000 | |
| Previous Owner | Cluett Eric S | $301,600 | |
| Previous Owner | Cutler Alec B | $232,000 | |
| Previous Owner | Cutler Alec B | $58,000 | |
| Previous Owner | Cutler Alec B | $255,550 | |
| Previous Owner | Morton Edward J | $28,600 | |
| Closed | Cluett Eric S | $13,400 |
Property History
| Date | Event | Price | Change | Sq Ft Price |
|---|---|---|---|---|
| 08/28/2019 08/28/19 | Sold | $500,000 | 0.0% | $173 / Sq Ft |
| 07/25/2019 07/25/19 | For Sale | $500,000 | +15.7% | $173 / Sq Ft |
| 09/19/2016 09/19/16 | Sold | $432,000 | -0.7% | $150 / Sq Ft |
| 07/29/2016 07/29/16 | For Sale | $435,000 | -- | $151 / Sq Ft |
Tax History Compared to Growth
Tax History
| Year | Tax Paid | Tax Assessment Tax Assessment Total Assessment is a certain percentage of the fair market value that is determined by local assessors to be the total taxable value of land and additions on the property. | Land | Improvement |
|---|---|---|---|---|
| 2025 | $2,450 | $42,519 | -- | -- |
| 2024 | $2,348 | $40,494 | -- | -- |
| 2023 | $2,348 | $53,770 | $10,750 | $43,020 |
| 2022 | $2,283 | $41,260 | $8,250 | $33,010 |
| 2021 | $2,433 | $39,200 | $7,840 | $31,360 |
| 2020 | $2,377 | $35,750 | $7,150 | $28,600 |
| 2019 | $2,293 | $35,650 | $7,130 | $28,520 |
| 2018 | $2,204 | $34,360 | $6,870 | $27,490 |
| 2017 | $2,122 | $33,150 | $6,630 | $26,520 |
| 2016 | $2,087 | $32,150 | $6,430 | $25,720 |
| 2015 | $2,159 | $30,220 | $6,040 | $24,180 |
Agents Affiliated with this Home
-
Suzanne Klinkenberg

Seller's Agent in 2019
Suzanne Klinkenberg
Russ Lyon Sotheby's International Realty
(480) 492-7770
81 Total Sales
-
Susan Barlow

Buyer's Agent in 2019
Susan Barlow
HomeSmart
(480) 203-8462
11 Total Sales
-
Barbara Smolenski

Seller's Agent in 2016
Barbara Smolenski
Berkshire Hathaway HomeServices Arizona Properties
(480) 789-9905
2 Total Sales
-
G
Seller Co-Listing Agent in 2016
Gregg Smolenski
Berkshire Hathaway HomeServices Arizona Properties
-
Tadesse Habetyes

Buyer's Agent in 2016
Tadesse Habetyes
Keller Williams Realty Phoenix
(602) 558-0152
59 Total Sales
Map
Source: Arizona Regional Multiple Listing Service (ARMLS)
MLS Number: 5956515
APN: 211-41-311
- 4637 E Fernwood Ct
- 4536 E Via Dona Rd
- 4508 E Fernwood Ct
- 29228 N 48th St
- 29023 N 46th Way
- 4441 E Via Dona Rd
- 4803 E Barwick Dr
- 4733 E Morning Vista Ln
- 4735 E Melanie Dr
- 4722 E Casey Ln
- 4516 E Madre Del Oro Dr
- 29227 N 44th St
- 4744 E Casey Ln
- 28802 N 45th St
- 29023 N 48th Ct
- 29606 N Tatum Blvd Unit 245
- 29606 N Tatum Blvd Unit 174
- 29606 N Tatum Blvd Unit 276
- 29606 N Tatum Blvd Unit 265
- 29606 N Tatum Blvd Unit 235
- 4545 E Hunter Ct
- 4551 E Hunter Ct
- 4539 E Hunter Ct
- 4538 E Fernwood Ct
- 4544 E Fernwood Ct
- 4534 E Fernwood Ct
- 4535 E Hunter Ct
- 4557 E Hunter Ct
- 4540 E Hunter Ct
- 4546 E Hunter Ct
- 4528 E Fernwood Ct
- 4550 E Fernwood Ct
- 4536 E Hunter Ct
- 4529 E Hunter Ct
- 4552 E Hunter Ct
- 4601 E Hunter Ct
- 4530 E Hunter Ct
- 4604 E Fernwood Ct
- 4522 E Fernwood Ct
- 4602 E Hunter Ct
