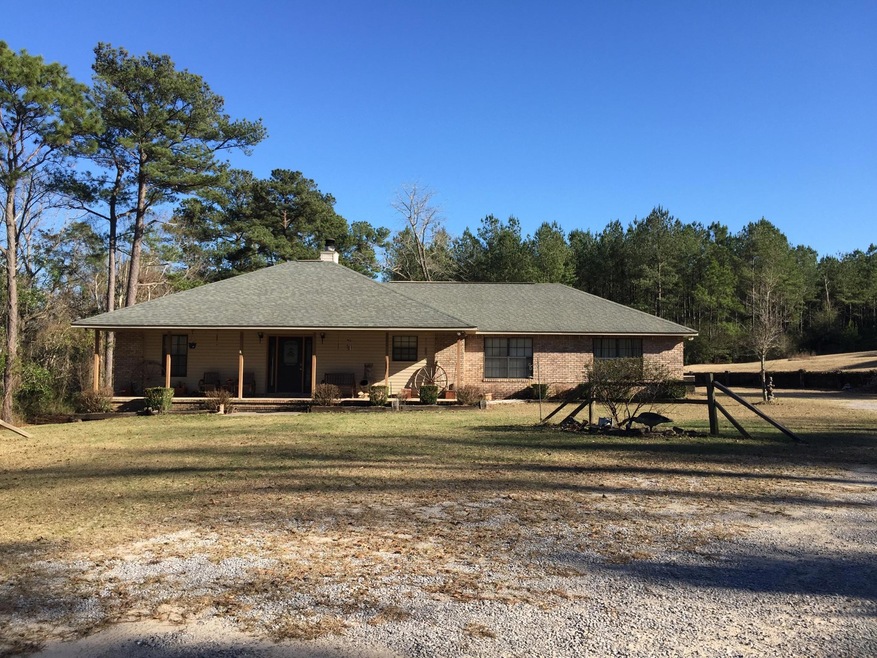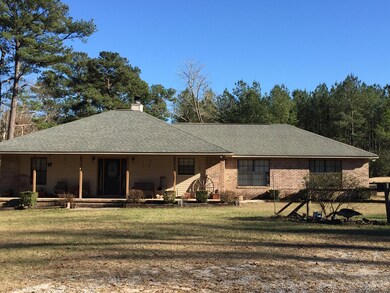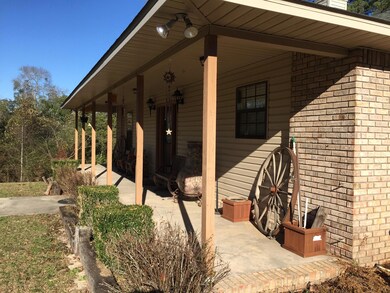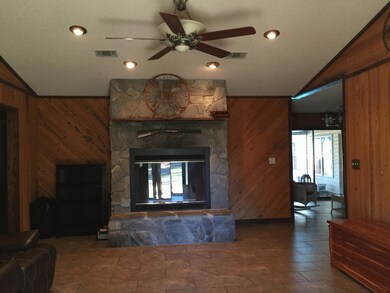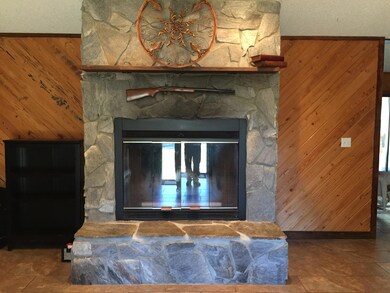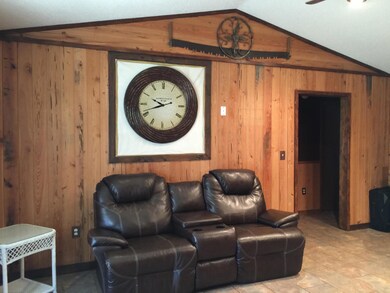
4545 O B Gatlin Rd Crestview, FL 32539
Highlights
- Screened Pool
- Traditional Architecture
- Sun or Florida Room
- Vaulted Ceiling
- Wood Flooring
- Home Office
About This Home
As of November 2023COUNTRY LIVING AT IT'S BEST!!! If your buyer is looking for that perfect amount of peace and quiet but would still like to be close to town then this is the ABSOLUTE PERFECT LOCATION!! This gorgeous 3 bedroom / 2 bath brick home with a separate office and florida room sits on just over an acre of land and offers an adequate amount of privacy. Just to list a few of the many features this amazing home offers, let's start with the beautiful fireplace, absolutely gorgeous wood floors and exquisite tile designs throughout the master bathroom. Around the back of the home is not only a covered, screened back patio but also a covered, screened in-ground POOL and HOT TUB. There is a separate workshop behind the home along with a detached, covered carport spacious enough for an RV or boat. Room dimensions are approximate measurements and should be verified by the buyers.
Last Agent to Sell the Property
Dino Sinopoli
RE/MAX Agency One Listed on: 01/14/2015
Home Details
Home Type
- Single Family
Est. Annual Taxes
- $1,523
Year Built
- Built in 1995
Lot Details
- 1.32 Acre Lot
- Lot Dimensions are 341.2 x 353.4 x 125 x 217
- Property fronts a county road
- Back Yard Fenced
Parking
- Detached Carport Space
Home Design
- Traditional Architecture
- Pitched Roof
- Shingle Roof
- Vinyl Siding
- Three Sided Brick Exterior Elevation
Interior Spaces
- 1,963 Sq Ft Home
- 1-Story Property
- Woodwork
- Vaulted Ceiling
- Ceiling Fan
- Recessed Lighting
- Fireplace
- Family Room
- Living Room
- Dining Area
- Home Office
- Sun or Florida Room
Kitchen
- Electric Oven or Range
- Induction Cooktop
- Microwave
- Dishwasher
- Disposal
Flooring
- Wood
- Painted or Stained Flooring
- Tile
Bedrooms and Bathrooms
- 3 Bedrooms
- 2 Full Bathrooms
- Dual Vanity Sinks in Primary Bathroom
- Separate Shower in Primary Bathroom
- Garden Bath
Laundry
- Laundry Room
- Exterior Washer Dryer Hookup
Pool
- Screened Pool
- In Ground Pool
- Spa
Outdoor Features
- Covered patio or porch
- Separate Outdoor Workshop
Schools
- Bob Sikes Elementary School
- Davidson Middle School
- Crestview High School
Utilities
- Central Heating and Cooling System
- Electric Water Heater
- Septic Tank
Listing and Financial Details
- Assessor Parcel Number 36-4N-22-0000-0005-0010
Community Details
Overview
- Poverty Creek & Dorcas Subdivision
Recreation
- Community Pool
Ownership History
Purchase Details
Home Financials for this Owner
Home Financials are based on the most recent Mortgage that was taken out on this home.Purchase Details
Home Financials for this Owner
Home Financials are based on the most recent Mortgage that was taken out on this home.Similar Homes in Crestview, FL
Home Values in the Area
Average Home Value in this Area
Purchase History
| Date | Type | Sale Price | Title Company |
|---|---|---|---|
| Warranty Deed | $379,900 | Connect Title Agency | |
| Warranty Deed | $199,900 | Priority Title |
Mortgage History
| Date | Status | Loan Amount | Loan Type |
|---|---|---|---|
| Open | $312,618 | VA | |
| Previous Owner | $252,000 | VA | |
| Previous Owner | $245,160 | VA | |
| Previous Owner | $204,197 | VA | |
| Previous Owner | $16,000 | Stand Alone Second | |
| Previous Owner | $27,803 | Construction | |
| Previous Owner | $77,291 | Unknown |
Property History
| Date | Event | Price | Change | Sq Ft Price |
|---|---|---|---|---|
| 11/08/2023 11/08/23 | Sold | $379,900 | -5.0% | $194 / Sq Ft |
| 10/12/2023 10/12/23 | Pending | -- | -- | -- |
| 09/25/2023 09/25/23 | For Sale | $399,900 | +100.1% | $204 / Sq Ft |
| 09/27/2021 09/27/21 | Off Market | $199,900 | -- | -- |
| 03/03/2015 03/03/15 | Sold | $199,900 | 0.0% | $102 / Sq Ft |
| 02/07/2015 02/07/15 | Pending | -- | -- | -- |
| 01/14/2015 01/14/15 | For Sale | $199,900 | -- | $102 / Sq Ft |
Tax History Compared to Growth
Tax History
| Year | Tax Paid | Tax Assessment Tax Assessment Total Assessment is a certain percentage of the fair market value that is determined by local assessors to be the total taxable value of land and additions on the property. | Land | Improvement |
|---|---|---|---|---|
| 2024 | $108 | $269,527 | $10,595 | $258,932 |
| 2023 | $108 | $206,145 | $0 | $0 |
| 2022 | $108 | $200,141 | $0 | $0 |
| 2021 | $105 | $194,312 | $8,808 | $185,504 |
| 2020 | $1,931 | $179,364 | $8,635 | $170,729 |
| 2019 | $1,853 | $169,202 | $8,550 | $160,652 |
| 2018 | $1,806 | $162,492 | $0 | $0 |
| 2017 | $1,760 | $154,799 | $0 | $0 |
| 2016 | $1,708 | $151,281 | $0 | $0 |
| 2015 | $1,714 | $146,954 | $0 | $0 |
| 2014 | $1,523 | $128,065 | $0 | $0 |
Agents Affiliated with this Home
-
View Group
V
Seller's Agent in 2023
View Group
Keller Williams Realty FWB
(850) 830-3008
352 Total Sales
-
M
Buyer's Agent in 2023
Monica Smith
Coldwell Banker Realty
-
D
Seller's Agent in 2015
Dino Sinopoli
RE/MAX
-
Jim Gilliland

Buyer's Agent in 2015
Jim Gilliland
RE/MAX
(850) 582-8888
243 Total Sales
-
J
Buyer's Agent in 2015
James Gilliland
By The Bay Realty Inc
Map
Source: Emerald Coast Association of REALTORS®
MLS Number: 720944
APN: 36-4N-22-0000-0005-0010
- Lots 1 & 2 Dorcas Rd
- 4510 Dorcas Rd
- 6161 Highway 393
- 4351 Poverty Creek Rd
- 4353 Poverty Creek Rd
- 4482 Rainbird Rise Rd
- 6102 Turkey Track Rd
- Parcel C Turkey Track St
- Parcel B Turkey Track St
- XXXX Kervin Rd
- 5.31 ac xx John Nix Rd
- Lot 3 John Nix Rd
- Lot 2 John Nix Rd
- Lot 1 John Nix Rd
- 0 Middleton Rd
- 4.77 Acres Waldo Rd
- 0 Highway 393 Unit 807381
- 4555 Wolf Track Ridge Unit 6.44 Ac
- 4555 Wolf Track Ridge Unit 15.43 Ac
- 0 Holly Tree Ln
