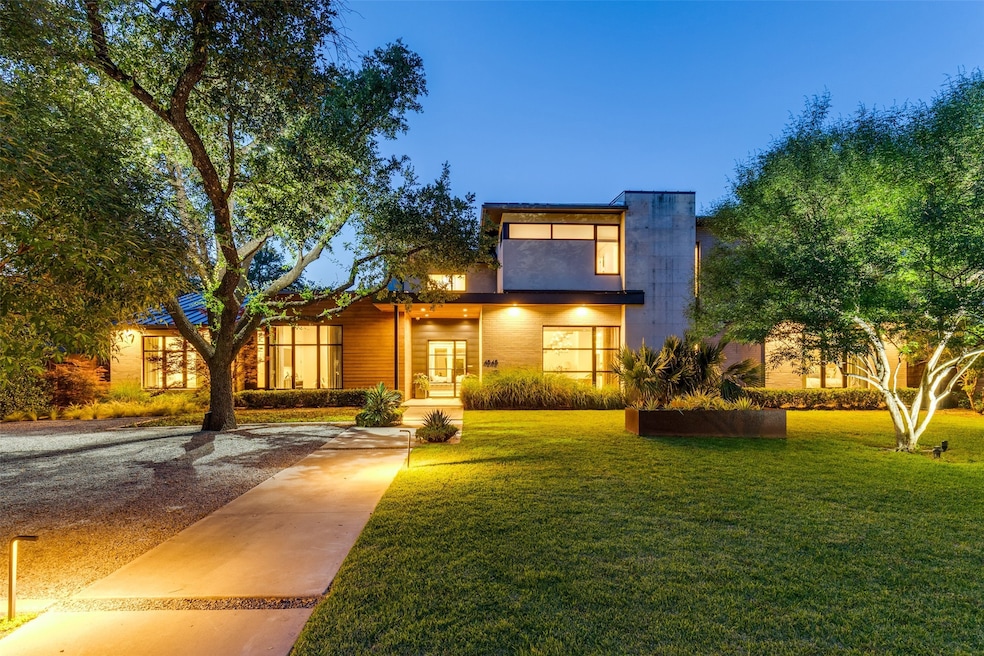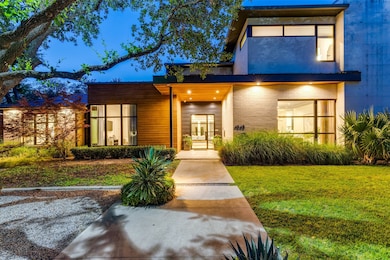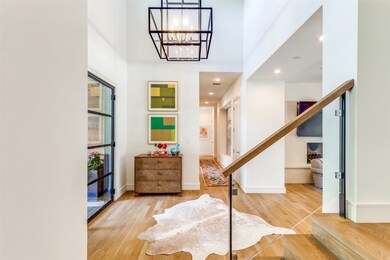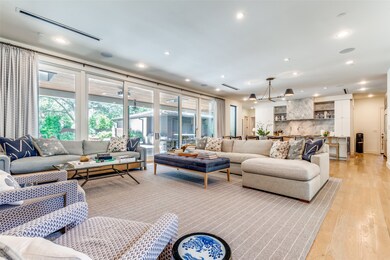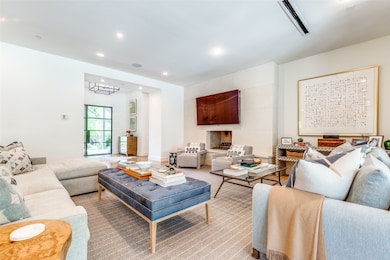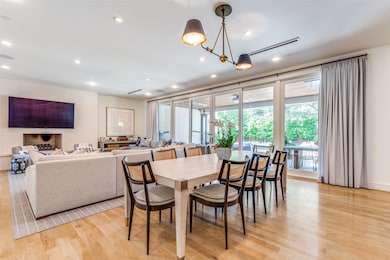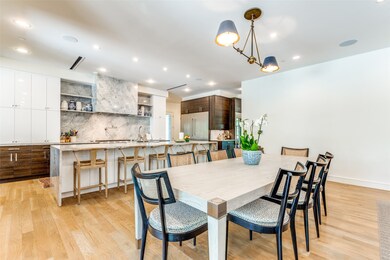
4545 San Gabriel Dr Dallas, TX 75229
Royal Northaven NeighborhoodHighlights
- Pool and Spa
- Built-In Refrigerator
- Open Floorplan
- Harry C. Withers Elementary School Rated A-
- Built-In Coffee Maker
- Contemporary Architecture
About This Home
As of July 2025Set on over half an acre of beautifully landscaped grounds, this striking transitional home offers the perfect blend of sophisticated design and effortless comfort. The thoughtfully designed layout is both elegant and livable, featuring a luxurious primary suite and two additional guest suites on the first floor— a rare configuration made possible only on an oversized lot. Upon entering the two story foyer, one's eyes are drawn to the wall of floor to ceiling windows and sliding glass doors opening on to 1,500 square feet of outdoor covered living space with a gorgeous pool, spa, and manicured yard.
Additional highlights include an elegant dining room, private office, and flexible spaces tailored to a variety of lifestyle needs.
Last Agent to Sell the Property
Allie Beth Allman & Assoc. Brokerage Phone: 214-395-3702 License #0626822 Listed on: 05/19/2025

Home Details
Home Type
- Single Family
Est. Annual Taxes
- $58,193
Year Built
- Built in 2015
Lot Details
- 0.51 Acre Lot
- Lot Dimensions are 134x173
- Wood Fence
- Aluminum or Metal Fence
- Landscaped
- Private Yard
Parking
- 3 Car Garage
- Side Facing Garage
Home Design
- Contemporary Architecture
- Brick Exterior Construction
- Slab Foundation
- Metal Roof
Interior Spaces
- 6,542 Sq Ft Home
- 2-Story Property
- Open Floorplan
- Built-In Features
- Dry Bar
- Gas Fireplace
- Window Treatments
- Great Room with Fireplace
- 2 Fireplaces
Kitchen
- Eat-In Kitchen
- Built-In Gas Range
- Built-In Refrigerator
- Built-In Coffee Maker
- Kitchen Island
Flooring
- Wood
- Ceramic Tile
Bedrooms and Bathrooms
- 5 Bedrooms
- Walk-In Closet
Home Security
- Home Security System
- Fire and Smoke Detector
- Fire Sprinkler System
Pool
- Pool and Spa
- In Ground Pool
- Diving Board
Outdoor Features
- Covered patio or porch
- Outdoor Fireplace
- Exterior Lighting
- Outdoor Grill
Schools
- Withers Elementary School
- White High School
Utilities
- Central Heating and Cooling System
- High Speed Internet
Community Details
- Northaven Manor Subdivision
Listing and Financial Details
- Legal Lot and Block 12 / B/640
- Assessor Parcel Number 00000581389000000
Ownership History
Purchase Details
Purchase Details
Home Financials for this Owner
Home Financials are based on the most recent Mortgage that was taken out on this home.Purchase Details
Home Financials for this Owner
Home Financials are based on the most recent Mortgage that was taken out on this home.Purchase Details
Home Financials for this Owner
Home Financials are based on the most recent Mortgage that was taken out on this home.Similar Homes in the area
Home Values in the Area
Average Home Value in this Area
Purchase History
| Date | Type | Sale Price | Title Company |
|---|---|---|---|
| Warranty Deed | -- | None Listed On Document | |
| Vendors Lien | -- | Rtt | |
| Vendors Lien | -- | St | |
| Vendors Lien | -- | First Fidelity |
Mortgage History
| Date | Status | Loan Amount | Loan Type |
|---|---|---|---|
| Previous Owner | $2,055,824 | New Conventional | |
| Previous Owner | $64,162 | Construction | |
| Previous Owner | $1,764,188 | Adjustable Rate Mortgage/ARM | |
| Previous Owner | $1,777,500 | New Conventional | |
| Previous Owner | $2,370,000 | Purchase Money Mortgage | |
| Previous Owner | $1,468,223 | Construction | |
| Previous Owner | $576,000 | Purchase Money Mortgage | |
| Previous Owner | $100,000 | Credit Line Revolving | |
| Previous Owner | $19,500 | Credit Line Revolving |
Property History
| Date | Event | Price | Change | Sq Ft Price |
|---|---|---|---|---|
| 07/03/2025 07/03/25 | Sold | -- | -- | -- |
| 06/12/2025 06/12/25 | Pending | -- | -- | -- |
| 05/19/2025 05/19/25 | For Sale | $4,350,000 | +64.2% | $665 / Sq Ft |
| 02/07/2020 02/07/20 | Sold | -- | -- | -- |
| 12/19/2019 12/19/19 | Pending | -- | -- | -- |
| 12/11/2019 12/11/19 | For Sale | $2,650,000 | -1.7% | $406 / Sq Ft |
| 07/03/2019 07/03/19 | Sold | -- | -- | -- |
| 06/06/2019 06/06/19 | Pending | -- | -- | -- |
| 08/13/2018 08/13/18 | For Sale | $2,695,000 | -- | $419 / Sq Ft |
Tax History Compared to Growth
Tax History
| Year | Tax Paid | Tax Assessment Tax Assessment Total Assessment is a certain percentage of the fair market value that is determined by local assessors to be the total taxable value of land and additions on the property. | Land | Improvement |
|---|---|---|---|---|
| 2024 | $58,193 | $3,423,920 | $1,104,050 | $2,319,870 |
| 2023 | $58,193 | $3,006,940 | $839,080 | $2,167,860 |
| 2022 | $64,793 | $2,591,320 | $839,080 | $1,752,240 |
| 2021 | $63,744 | $2,416,390 | $706,590 | $1,709,800 |
| 2020 | $65,554 | $2,416,390 | $706,590 | $1,709,800 |
| 2019 | $68,752 | $2,416,390 | $706,590 | $1,709,800 |
| 2018 | $69,907 | $2,570,860 | $706,590 | $1,864,270 |
| 2017 | $65,802 | $2,419,840 | $706,590 | $1,713,250 |
| 2016 | $64,287 | $2,364,120 | $574,110 | $1,790,010 |
| 2015 | $14,522 | $485,780 | $485,780 | $0 |
| 2014 | $14,522 | $529,410 | $441,620 | $87,790 |
Agents Affiliated with this Home
-
Rachel Trowbridge

Seller's Agent in 2025
Rachel Trowbridge
Allie Beth Allman & Assoc.
(214) 395-3702
1 in this area
45 Total Sales
-
Catherine Lee

Buyer's Agent in 2025
Catherine Lee
Briggs Freeman Sotheby's Int'l
(214) 500-7002
21 Total Sales
-
Julie Provenzano

Seller's Agent in 2020
Julie Provenzano
Compass RE Texas, LLC.
(214) 315-4315
2 in this area
137 Total Sales
-
Laura Michelle

Seller's Agent in 2019
Laura Michelle
Dave Perry-Miller
(214) 228-3854
79 Total Sales
-
Ryan Streiff

Seller Co-Listing Agent in 2019
Ryan Streiff
Dave Perry-Miller
(469) 371-3008
4 in this area
127 Total Sales
-
N
Buyer's Agent in 2019
NON-MLS MEMBER
NON MLS
Map
Source: North Texas Real Estate Information Systems (NTREIS)
MLS Number: 20940894
APN: 00000581389000000
- 4630 Melissa Ln
- 4424 Crooked Ln
- 4506 College Park Dr
- 4336 Irvin Simmons Dr
- 4616 Hallmark Dr
- 10750 Welch Rd
- 4322 Glenaire Dr
- 10989 Crooked Creek Dr
- 4709 Hallmark Dr
- 10739 Saint Lazare Dr
- 11460 Strait Ln
- 11484 Strait Ln
- 10846 Crooked Creek Ct
- 4221 Shady Hill Dr
- 10832 Cinderella Ln
- 4517 Goodfellow Dr
- 4140 Shady Hill Dr
- 4220 Beaver Brook Place
- 11207 Dwarfs Cir
- 10617 Bridge Hollow Ct
