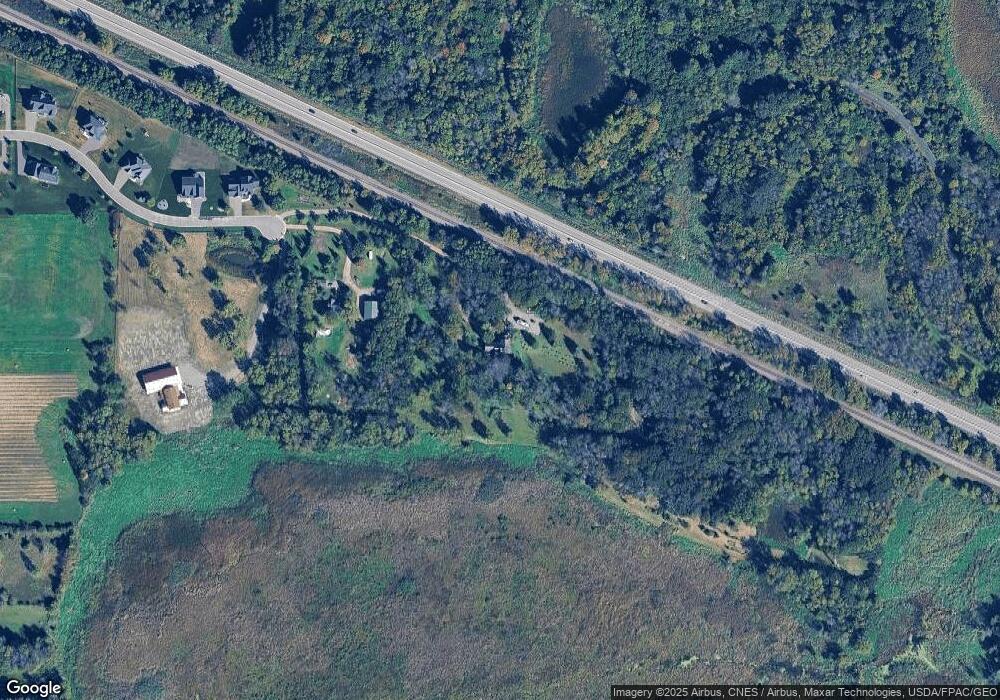4545 Spruce Way Maple Plain, MN 55359
Estimated Value: $757,000 - $836,000
4
Beds
4
Baths
2,761
Sq Ft
$287/Sq Ft
Est. Value
About This Home
This home is located at 4545 Spruce Way, Maple Plain, MN 55359 and is currently estimated at $791,788, approximately $286 per square foot. 4545 Spruce Way is a home located in Hennepin County with nearby schools including Schumann Elementary School, Orono Intermediate Elementary School, and Orono Middle School.
Ownership History
Date
Name
Owned For
Owner Type
Purchase Details
Closed on
May 27, 2021
Sold by
Slaughter Glenn A and Slaughter Jane L
Bought by
Brookins Christopher and Brookins Jessica
Current Estimated Value
Home Financials for this Owner
Home Financials are based on the most recent Mortgage that was taken out on this home.
Original Mortgage
$548,250
Outstanding Balance
$497,143
Interest Rate
3%
Mortgage Type
New Conventional
Estimated Equity
$294,645
Create a Home Valuation Report for This Property
The Home Valuation Report is an in-depth analysis detailing your home's value as well as a comparison with similar homes in the area
Home Values in the Area
Average Home Value in this Area
Purchase History
| Date | Buyer | Sale Price | Title Company |
|---|---|---|---|
| Brookins Christopher | $650,000 | Title Specialists Inc | |
| Brookins Christopher Christopher | $650,000 | -- |
Source: Public Records
Mortgage History
| Date | Status | Borrower | Loan Amount |
|---|---|---|---|
| Open | Brookins Christopher | $548,250 | |
| Closed | Brookins Christopher Christopher | $548,250 |
Source: Public Records
Tax History
| Year | Tax Paid | Tax Assessment Tax Assessment Total Assessment is a certain percentage of the fair market value that is determined by local assessors to be the total taxable value of land and additions on the property. | Land | Improvement |
|---|---|---|---|---|
| 2024 | $6,264 | $612,500 | $243,800 | $368,700 |
| 2023 | $6,424 | $646,600 | $276,300 | $370,300 |
| 2022 | $2,497 | $587,000 | $231,000 | $356,000 |
| 2021 | $2,336 | $244,000 | $185,000 | $59,000 |
| 2020 | $2,420 | $230,000 | $176,000 | $54,000 |
| 2019 | $2,361 | $228,000 | $176,000 | $52,000 |
| 2018 | $2,370 | $220,000 | $162,000 | $58,000 |
| 2017 | $2,310 | $210,000 | $153,000 | $57,000 |
| 2016 | $2,301 | $210,000 | $156,000 | $54,000 |
| 2015 | $2,016 | $188,000 | $137,000 | $51,000 |
| 2014 | -- | $188,000 | $137,000 | $51,000 |
Source: Public Records
Map
Nearby Homes
- 4842 Baker Reserve Ln
- 4819 Baker Reserve Ln
- 4801 Baker Reserve Ln
- 5029 Oak St E
- 640 Orchard Park Rd
- XXXX Orchard Park Rd
- 5245 Clayton Dr
- 5183 Independence St
- 5249 Main St E
- 995 Honey Hill
- 5340 Main St E
- 1635 Delano Ave
- 2017 Bridgevine Ct
- 2045 Bridgevine Ct
- 2084 Bridgevine Ct
- 2101 Bridgevine Ct
- 2224 Bridgevine Ct
- 2073 Bridgevine Ct
- 4894 Bridgevine Way
- 2182 Homestead Trail
- 4555 Spruce Way
- 4575 Spruce Way
- 4301 Spruce Way
- 4560 Spruce Way
- 4580 Spruce Way
- 4600 4600 Spruce Way
- 4600 Spruce Way
- 4620 Spruce Way
- 4625 Spruce Way
- 4640 Spruce Way
- 4675 Spruce Way
- 4660 Spruce Way
- 4695 Spruce Way
- 4680 4680 Spruce Way
- 1005 Hunt Farm Rd
- 4700 Spruce Way
- 885 Hunt Farm Rd
- 885 Hunt Farm Rd
- 4735 Spruce Way
- 994 994 Hunt Farm Rd
