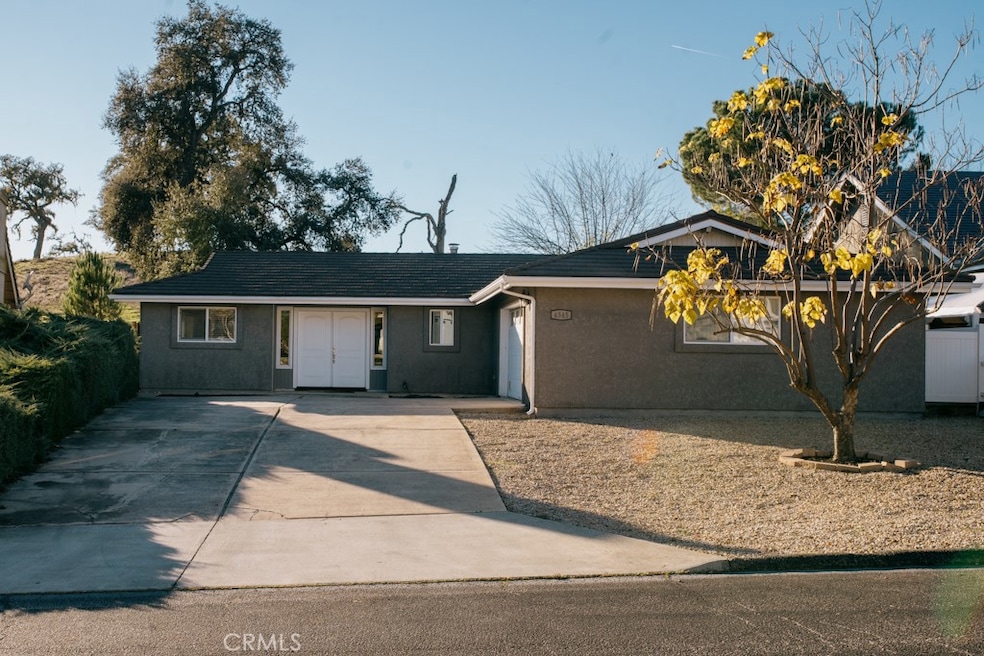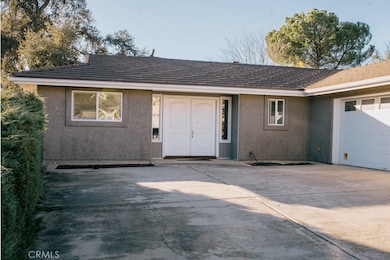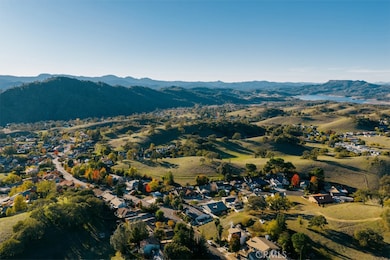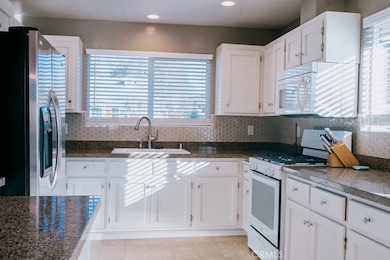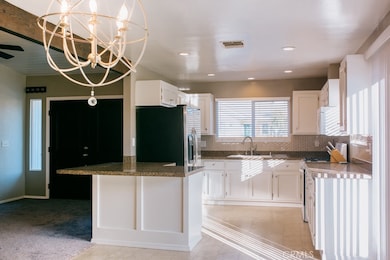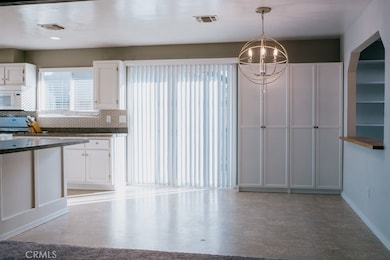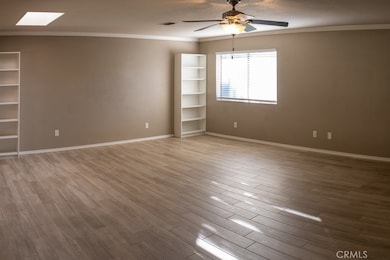4545 Swan Ln Paso Robles, CA 93446
Lake Nacimiento NeighborhoodEstimated payment $3,796/month
Highlights
- Community Stables
- Fishing
- Community Lake
- Paso Robles High School Rated A-
- Gated Community
- Granite Countertops
About This Home
Enjoy lake living in Heritage Ranch at Nacimiento Lake! This inviting 3-bedroom, 2-bath home in the desirable Quailwood Estates neighborhood offers 2,124 sq ft on a spacious lot. Inside, you’ll find a cozy wood-burning stove, an updated kitchen with granite counters, tile backsplash, Bosch dishwasher, and ample prep space, plus new carpet, a roomy dining area, and a large family room with wood-look tile flooring. The oversized 2-car garage provides plenty of space for lake toys, and the backyard backs to open space for added privacy and future possibilities. Heritage Ranch amenities include gated entry, private marina and boat launch, pools, pickleball and tennis courts, parks, playgrounds, dog park, riding and hiking trails, equestrian center, campgrounds, rec barn, and a full-service market, gas station, and K–8 school just beyond the gate. Don’t miss this opportunity to enjoy the relaxed, recreational lifestyle of lake living!
Listing Agent
RE/MAX Success Brokerage Email: suekretzu@remax.net License #01451523 Listed on: 11/24/2025

Home Details
Home Type
- Single Family
Est. Annual Taxes
- $3,256
Year Built
- Built in 1984
Lot Details
- 9,100 Sq Ft Lot
- Cul-De-Sac
- Rural Setting
- Wood Fence
HOA Fees
- $150 Monthly HOA Fees
Parking
- 2 Car Attached Garage
- Parking Available
- Side Facing Garage
- Driveway
Home Design
- Entry on the 1st floor
- Planned Development
Interior Spaces
- 2,124 Sq Ft Home
- 1-Story Property
- Ceiling Fan
- Free Standing Fireplace
- Fireplace Features Blower Fan
- Family Room Off Kitchen
- Living Room with Fireplace
- Neighborhood Views
Kitchen
- Open to Family Room
- Eat-In Kitchen
- Propane Range
- Microwave
- Bosch Dishwasher
- Dishwasher
- Granite Countertops
Flooring
- Carpet
- Tile
- Vinyl
Bedrooms and Bathrooms
- 3 Main Level Bedrooms
- 2 Full Bathrooms
- Bathtub with Shower
Laundry
- Laundry Room
- Dryer
- Washer
Outdoor Features
- Concrete Porch or Patio
Utilities
- Forced Air Heating and Cooling System
- Propane
Listing and Financial Details
- Tax Lot 47
- Tax Tract Number 721
- Assessor Parcel Number 012182047
Community Details
Overview
- Hroa Association, Phone Number (805) 238-9641
- Heritage Ranch Homeowners Association
- Pr Lake Nacimiento Subdivision
- Community Lake
Amenities
- Community Barbecue Grill
- Picnic Area
Recreation
- Pickleball Courts
- Community Pool
- Fishing
- Water Sports
- Community Stables
- Horse Trails
Security
- Security Guard
- Gated Community
Map
Home Values in the Area
Average Home Value in this Area
Tax History
| Year | Tax Paid | Tax Assessment Tax Assessment Total Assessment is a certain percentage of the fair market value that is determined by local assessors to be the total taxable value of land and additions on the property. | Land | Improvement |
|---|---|---|---|---|
| 2025 | $3,256 | $301,687 | $92,350 | $209,337 |
| 2024 | $3,200 | $295,773 | $90,540 | $205,233 |
| 2023 | $3,200 | $289,974 | $88,765 | $201,209 |
| 2022 | $3,270 | $284,289 | $87,025 | $197,264 |
| 2021 | $3,209 | $278,716 | $85,319 | $193,397 |
| 2020 | $3,177 | $275,859 | $84,445 | $191,414 |
| 2019 | $3,117 | $270,451 | $82,790 | $187,661 |
| 2018 | $3,058 | $265,149 | $81,167 | $183,982 |
| 2017 | $3,001 | $259,951 | $79,576 | $180,375 |
| 2016 | $2,872 | $254,855 | $78,016 | $176,839 |
| 2015 | $2,830 | $251,028 | $76,845 | $174,183 |
| 2014 | $2,730 | $246,111 | $75,340 | $170,771 |
Property History
| Date | Event | Price | List to Sale | Price per Sq Ft | Prior Sale |
|---|---|---|---|---|---|
| 11/24/2025 11/24/25 | For Sale | $639,000 | +160.8% | $301 / Sq Ft | |
| 03/15/2013 03/15/13 | Sold | $245,000 | -29.0% | $115 / Sq Ft | View Prior Sale |
| 01/14/2013 01/14/13 | Pending | -- | -- | -- | |
| 10/29/2012 10/29/12 | For Sale | $344,900 | -- | $162 / Sq Ft |
Purchase History
| Date | Type | Sale Price | Title Company |
|---|---|---|---|
| Grant Deed | $245,000 | Servicelink | |
| Grant Deed | -- | None Available | |
| Interfamily Deed Transfer | -- | -- | |
| Grant Deed | $185,000 | Chicago Title Co |
Mortgage History
| Date | Status | Loan Amount | Loan Type |
|---|---|---|---|
| Open | $250,000 | New Conventional | |
| Previous Owner | $200,000 | Purchase Money Mortgage | |
| Previous Owner | $145,000 | No Value Available |
Source: California Regional Multiple Listing Service (CRMLS)
MLS Number: NS25262304
APN: 012-182-047
- 2081 Wood Duck Ln
- 2121 Wood Duck Ln
- 1946 Wood Duck Ln
- 2142 Wood Duck Ln
- 1954 Brook Ln
- 4813 Tumbleweed Way
- 4772 Mallard Ct
- 4826 Meadow Lark Ln
- 5003 Pretty Doe Ln
- 5042 Meadow Lark Ln
- 4173 Quarterhorse Way
- 5007 Meadow Lark Ln
- 5026 Meadow Lark Ln
- 5129 Northfork Place
- 1735 Southfork Place
- 1711 Southfork Place
- 1856 Southfork Place
- 1670 Southfork Place
- 5145 Northfork Place
- 5101 Bluebird Ln
- 3548 Oak St
- 3408 Spring St
- 3200 Spring St
- 2431 Royal Ct
- 2121 Pine St Unit C
- 710 Experimental Station Rd
- 712 Park St
- 92 Rio Ct
- 712 Gardenia Cir
- 1387 Creston Rd
- 2091 Fallbrook Ct
- 1227 Corral Creek Ave
- 618 Forest Ave
- 59 8th St
- 1573 Parkview Ln
- 2110 Wilton Dr Unit Cambria Apartment
- 158 A N Ocean Ave
- 676 Orlando Dr
- 1950 Oxford Ave
- 5970 Madera Place
