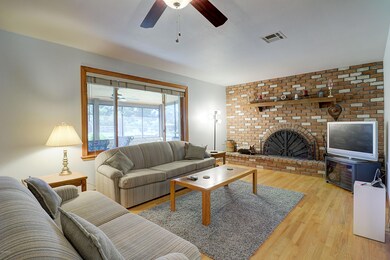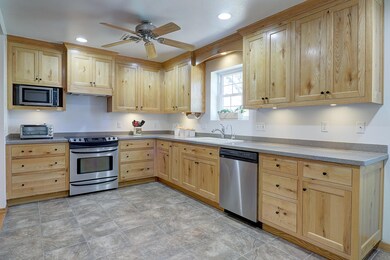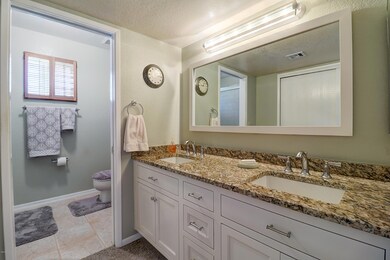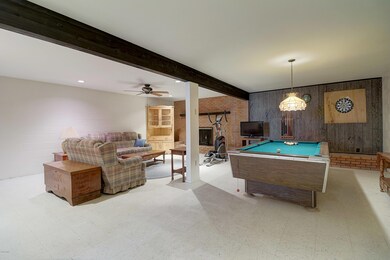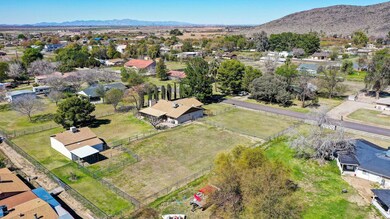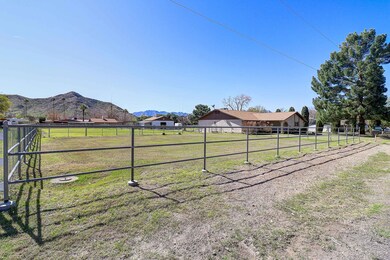
4545 W Crivello Ave Laveen, AZ 85339
Laveen NeighborhoodEstimated Value: $687,335 - $804,000
Highlights
- Horse Stalls
- 1 Acre Lot
- Wood Flooring
- Phoenix Coding Academy Rated A
- Mountain View
- 2 Fireplaces
About This Home
As of May 2020**Country living** You do not want to miss this one! Beautiful, well maintained irrigated horse property with GREAT views of South Mountain and close to the 202 for easy access to shopping etc... Just over 2700 sqf this 4 bedroom 3 bathroom home has a finished basement, yes pool table stays, updated custom kitchen cabinets, windows, roof, AC, hot water heater, flooring, the list goes on! The lot is an acre and has horse corrals, auto water, tack room, 680 sqf work shop w/lots of outlets 2 220 50 amps and 110's on all walls. door height is 9' and ceilings are 10' in shop with an evap cooler. Call for an appointment to view today!
Co-Listed By
Shelly Zarikoff
My Home Group Real Estate License #SA584963000
Home Details
Home Type
- Single Family
Est. Annual Taxes
- $2,273
Year Built
- Built in 1980
Lot Details
- 1 Acre Lot
- Front and Back Yard Sprinklers
- Grass Covered Lot
Parking
- 2 Car Garage
Home Design
- Composition Roof
- Block Exterior
- Stucco
Interior Spaces
- 2,706 Sq Ft Home
- 1-Story Property
- 2 Fireplaces
- Double Pane Windows
- Mountain Views
- Finished Basement
- Basement Fills Entire Space Under The House
Flooring
- Wood
- Carpet
- Tile
- Vinyl
Bedrooms and Bathrooms
- 4 Bedrooms
- Remodeled Bathroom
- 3 Bathrooms
- Dual Vanity Sinks in Primary Bathroom
Outdoor Features
- Screened Patio
Schools
- Laveen Elementary School
- Betty Fairfax High School
Horse Facilities and Amenities
- Horse Automatic Waterer
- Horses Allowed On Property
- Horse Stalls
- Corral
- Tack Room
Utilities
- Refrigerated Cooling System
- Heating Available
- Water Filtration System
Listing and Financial Details
- Tax Lot 24
- Assessor Parcel Number 300-77-038
Community Details
Overview
- No Home Owners Association
- Association fees include no fees
- Siesta Valley Estates Subdivision
Recreation
- Horse Trails
Ownership History
Purchase Details
Home Financials for this Owner
Home Financials are based on the most recent Mortgage that was taken out on this home.Similar Homes in the area
Home Values in the Area
Average Home Value in this Area
Purchase History
| Date | Buyer | Sale Price | Title Company |
|---|---|---|---|
| Martinez Hector Miguel | $481,000 | Great American Title Agency |
Mortgage History
| Date | Status | Borrower | Loan Amount |
|---|---|---|---|
| Open | Martinez Hector | $321,788 | |
| Closed | Martinez Hector Miguel | $250,000 | |
| Previous Owner | Haranczak Eugene G | $103,300 | |
| Previous Owner | Haranczak Eugene G | $25,000 | |
| Previous Owner | Haranczak Eugene G | $96,655 | |
| Previous Owner | Haranczak Eugene G | $111,832 |
Property History
| Date | Event | Price | Change | Sq Ft Price |
|---|---|---|---|---|
| 05/26/2020 05/26/20 | Sold | $481,000 | 0.0% | $178 / Sq Ft |
| 04/23/2020 04/23/20 | Pending | -- | -- | -- |
| 03/04/2020 03/04/20 | Price Changed | $481,000 | +4.8% | $178 / Sq Ft |
| 02/27/2020 02/27/20 | For Sale | $459,000 | -- | $170 / Sq Ft |
Tax History Compared to Growth
Tax History
| Year | Tax Paid | Tax Assessment Tax Assessment Total Assessment is a certain percentage of the fair market value that is determined by local assessors to be the total taxable value of land and additions on the property. | Land | Improvement |
|---|---|---|---|---|
| 2025 | $2,390 | $17,177 | -- | -- |
| 2024 | $2,344 | $16,359 | -- | -- |
| 2023 | $2,344 | $43,960 | $8,790 | $35,170 |
| 2022 | $2,283 | $32,900 | $6,580 | $26,320 |
| 2021 | $2,326 | $29,570 | $5,910 | $23,660 |
| 2020 | $2,257 | $27,050 | $5,410 | $21,640 |
| 2019 | $2,273 | $24,800 | $4,960 | $19,840 |
| 2018 | $2,192 | $20,210 | $4,040 | $16,170 |
| 2017 | $2,076 | $17,250 | $3,450 | $13,800 |
| 2016 | $1,975 | $14,630 | $2,920 | $11,710 |
| 2015 | $1,840 | $14,310 | $2,860 | $11,450 |
Agents Affiliated with this Home
-
Becky Garcia

Seller's Agent in 2020
Becky Garcia
eXp Realty
(480) 771-2303
13 in this area
512 Total Sales
-

Seller Co-Listing Agent in 2020
Shelly Zarikoff
My Home Group
(602) 499-0303
-
Alvaro Munoz Campa

Buyer's Agent in 2020
Alvaro Munoz Campa
Play Realty
(480) 717-7304
3 in this area
67 Total Sales
-
Javier Cota

Buyer Co-Listing Agent in 2020
Javier Cota
Play Realty
(602) 501-6684
3 in this area
71 Total Sales
Map
Source: Arizona Regional Multiple Listing Service (ARMLS)
MLS Number: 6042733
APN: 300-77-038
- 4735 W Crivello Ave
- 4427 W Cll Poco
- 0 S 43rd Ave Unit 6820315
- 4304 W Cll Poco
- 4019 W Gumina Ave W Unit 15
- 5011 W Hardtack Trail
- 5015 W Hardtack Trail
- 11514 S 50th Ln
- 11420 S 50th Ln
- 3939 W Fox Rd
- 0 W Fox Rd Unit 1 6546142
- 0 W Kayenta Trail Unit 6779097
- 11420 S 39th Lot #A Ln
- 3923 W Fox Rd
- 11404 S 50th Ln
- 11412 S 50th Ln
- 5018 W Hardtack Trail
- 5014 W Hardtack Trail
- 5006 W Hardtack Trail
- 11408 S 50th Ln
- 4545 W Crivello Ave
- 4601 W Crivello Ave
- 4531 W Crivello Ave
- 4546 W Estrella Dr
- 4546 W Crivello Ave
- 4602 W Estrella Dr
- 4532 W Estrella Dr
- 4602 W Crivello Ave
- 4532 W Crivello Ave
- 4517 W Crivello Ave
- 4617 W Crivello Ave
- 4618 W Estrella Dr
- 4518 W Estrella Dr
- 4618 W Crivello Ave Unit 19
- 4518 W Crivello Ave
- 4601 W Gumina Ave
- 4601 W Estrella Dr
- 4631 W Crivello Ave
- 4545 W Estrella Dr
- 4501 W Crivello Ave

