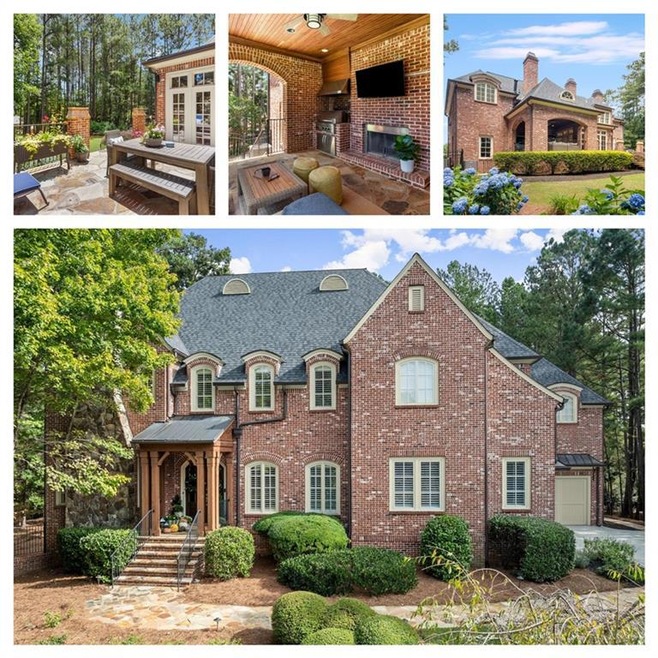Welcome to a life of luxury and refinement at The River Club, an exclusive, resort-style community in the heart of Suwanee, just north of Atlanta. This extraordinary residence offers you more than just a home—it presents an opportunity to experience an unparalleled lifestyle for you and your loved ones that balances luxury, comfort, and amenities. From the moment you enter the front door, you are greeted by a sense of calm, a feeling only home can bring. The impressive foyer leads into a banquet-sized dining room, perfectly designed for hosting cherished gatherings with family and friends. The fireside flex room, designed to be a cozy study or home office, offers a quiet retreat to focus or unwind. At the heart of this home, you'll find the expansive, open-concept living areas that effortlessly flow from one space to the next — an entertainer's dream. The fireside great room, bathed in natural light, offers a welcoming atmosphere and overlooks the level, spacious lawn — the perfect setting for adding a sparkling pool and creating your own outdoor paradise. The beautifully renovated kitchen, designed by an award-winning renovator, features custom cabinetry, a large serving island with quartzite, and high-end appliances, ensuring every meal is prepared with ease and elegance. A generously sized breakfast area provides ample space for family meals while the fireside covered patio beckons you to relax on breezy Southern nights. The main level also features a serene bedroom suite with a newly renovated ensuite bathroom, offering a private retreat away from the main living areas. Upstairs, the expansive owner’s suite provides a sanctuary. As you enter, you're greeted by a cozy sitting room, perfect for curling up with a book from the built-in bookcases, or simply enjoying a quiet moment by the warmth of the fireside. The vaulted ceilings soar above, adding an airy, spacious feel to the room, while the soft glow of the fire creates an inviting atmosphere to unwind after a long day. Every element of the renovated spa-inspired bath has been thoughtfully chosen, from the upscale vanity with stunning quartz countertops to the elegant, free-standing tub that beckons you to relax and soak in tranquility. The oversized shower, wrapped in tile, becomes a showpiece in itself, offering a luxurious escape every time you step inside. The oversized walk-in closet features an island and offers ample space for your wardrobe and accessories. Three additional spacious bedrooms upstairs provide plenty of room for family members or guests, and the raised loft area is perfect for family game nights, movie marathons, or even a children’s retreat. The expertly finished daylight terrace level is a true entertainer's dream. With wood beams and gorgeous stone flooring, it offers a perfect backdrop for hosting gatherings. A well-appointed bar, wine cellar, and open spaces make it easy to entertain, while additional space for billiards, a movie theater, or game night ensures that every occasion is memorable. A private bedroom with its own ensuite provides comfort and privacy for guests. This exceptional home is located in a highly desirable community that boasts world-class amenities, including a stunning clubhouse, dining options, golf course, and a Lifestyle Center featuring swimming, tennis, and casual dining. The highly-rated school district makes this location even more appealing for families. Recent updates, including a full roof replacement in 2022 and the replacement of all HVAC units, provide peace of mind for years to come. Living here is more than just owning a home; it's about embracing a lifestyle of luxury and convenience in one of Atlanta’s most coveted communities. Don’t miss your chance to own this incredible property and enjoy all the benefits that come with it.

