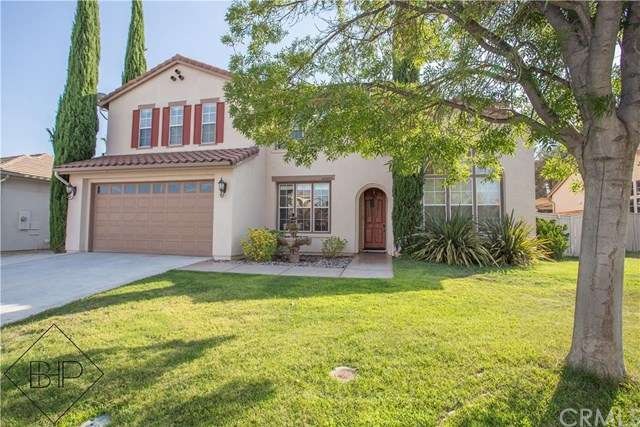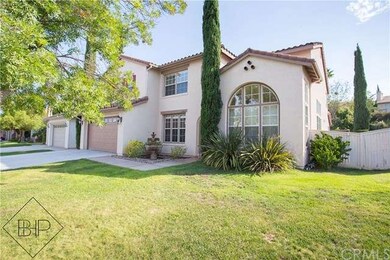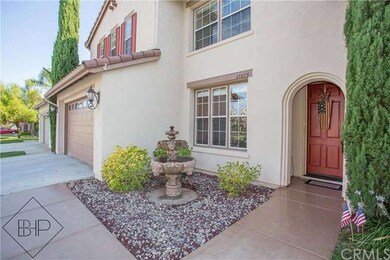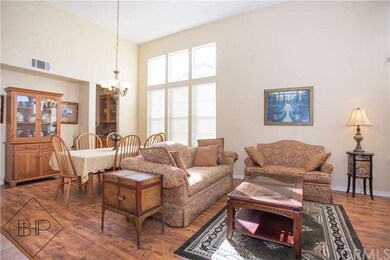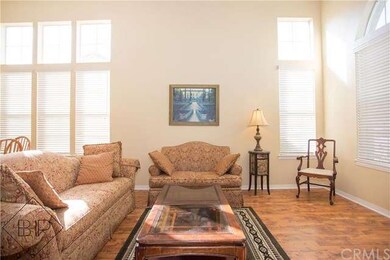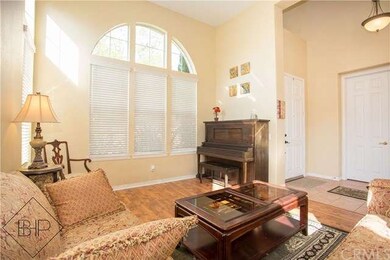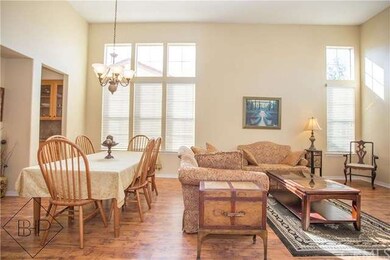
45459 Calle Los Mochis Temecula, CA 92592
Redhawk NeighborhoodHighlights
- Filtered Pool
- Primary Bedroom Suite
- View of Trees or Woods
- Helen Hunt Jackson Elementary School Rated A-
- Gated Community
- Open Floorplan
About This Home
As of August 2020This home has it all and is excellent for entertaining. The home offers a solar panel heated in ground pool, separate spa, gazebo sitting area, fire pit, all on a huge 12,000+ square foot lot with mature landscaping and tall palm trees in the backyard. It has 3,600 sq.ft livable space with 5 bedrooms and 3 full bathrooms and a downstairs bedroom. There is a downstairs office and an upstairs bonus room. The large kitchen with island contains a walk in pantry, butler pantry, bar eating area and a separate eating nook. The home offers stainless steel appliances and there is laminate flooring and beautiful 12x12 inch ceramic tile downstairs and upstairs wall to wall carpeting. There are dual walk in master closets in the large master bedroom and a custom shower enclosure with a separate bathtub. There are vaulted ceilings, a fireplace in the family room and built in entertainment centers in the family room and bonus room. There is a separate downstairs laundry room (with laundry chute) leading to the three car attached garage. Custom lighting and bathroom fixtures and ceiling fans throughout. So many upgrades to mention. Exclusive Rancho Madera gated community with two homeowner's associations. Situated in the heart of the Redhawk Golf Club...
Last Agent to Sell the Property
Bojarski Realty License #01179124 Listed on: 08/18/2015
Home Details
Home Type
- Single Family
Est. Annual Taxes
- $11,045
Year Built
- Built in 1999
Lot Details
- 0.28 Acre Lot
- Wood Fence
- Block Wall Fence
- Water-Smart Landscaping
- Rectangular Lot
- Paved or Partially Paved Lot
- Level Lot
- Corners Of The Lot Have Been Marked
- Sprinklers Throughout Yard
- Private Yard
- Lawn
- Garden
- Back and Front Yard
HOA Fees
Parking
- 3 Car Direct Access Garage
- Parking Available
- Front Facing Garage
- Side by Side Parking
- Two Garage Doors
- Garage Door Opener
- Driveway
- Parking Lot
- Unassigned Parking
Home Design
- Turnkey
- Planned Development
- Slab Foundation
- Fire Rated Drywall
- Interior Block Wall
- Tile Roof
- Concrete Roof
- Stucco
Interior Spaces
- 3,600 Sq Ft Home
- Open Floorplan
- Wired For Sound
- Built-In Features
- Bar
- Cathedral Ceiling
- Ceiling Fan
- Recessed Lighting
- Wood Burning Fireplace
- Gas Fireplace
- Blinds
- Panel Doors
- Entryway
- Family Room with Fireplace
- Family Room Off Kitchen
- Living Room
- Dining Room
- Home Office
- Bonus Room
- Storage
- Views of Woods
Kitchen
- Breakfast Area or Nook
- Open to Family Room
- Eat-In Kitchen
- Breakfast Bar
- Walk-In Pantry
- Double Self-Cleaning Convection Oven
- Electric Oven
- Indoor Grill
- Gas Cooktop
- Microwave
- Ice Maker
- Water Line To Refrigerator
- Dishwasher
- Kitchen Island
- Granite Countertops
- Disposal
Flooring
- Carpet
- Laminate
- Tile
Bedrooms and Bathrooms
- 5 Bedrooms
- Main Floor Bedroom
- Primary Bedroom Suite
- Walk-In Closet
- Dressing Area
Laundry
- Laundry Room
- Laundry Chute
- Washer and Gas Dryer Hookup
Home Security
- Carbon Monoxide Detectors
- Fire and Smoke Detector
- Termite Clearance
Pool
- Filtered Pool
- Solar Heated In Ground Pool
- Above Ground Spa
- Fence Around Pool
Outdoor Features
- Covered patio or porch
- Fire Pit
- Exterior Lighting
- Gazebo
- Rain Gutters
Utilities
- Two cooling system units
- Whole House Fan
- Forced Air Heating and Cooling System
- Heating System Uses Natural Gas
- Vented Exhaust Fan
- ENERGY STAR Qualified Water Heater
- Cable TV Available
Additional Features
- Accessible Parking
- ENERGY STAR Qualified Appliances
- Property is near a park
Listing and Financial Details
- Tax Lot 62
- Tax Tract Number 23063
- Assessor Parcel Number 962122009
Community Details
Overview
- Rancho Madera Association
- Redhawk Association
Recreation
- Community Pool
Security
- Gated Community
Ownership History
Purchase Details
Purchase Details
Home Financials for this Owner
Home Financials are based on the most recent Mortgage that was taken out on this home.Purchase Details
Home Financials for this Owner
Home Financials are based on the most recent Mortgage that was taken out on this home.Purchase Details
Home Financials for this Owner
Home Financials are based on the most recent Mortgage that was taken out on this home.Purchase Details
Home Financials for this Owner
Home Financials are based on the most recent Mortgage that was taken out on this home.Purchase Details
Home Financials for this Owner
Home Financials are based on the most recent Mortgage that was taken out on this home.Purchase Details
Home Financials for this Owner
Home Financials are based on the most recent Mortgage that was taken out on this home.Similar Homes in Temecula, CA
Home Values in the Area
Average Home Value in this Area
Purchase History
| Date | Type | Sale Price | Title Company |
|---|---|---|---|
| Deed | -- | None Listed On Document | |
| Interfamily Deed Transfer | -- | First American Title | |
| Grant Deed | $790,000 | First American Title | |
| Grant Deed | $530,000 | Ticor Title Company | |
| Corporate Deed | $599,000 | Equity Title Company | |
| Grant Deed | -- | Equity Title Company | |
| Grant Deed | $430,000 | American Title | |
| Grant Deed | $261,000 | First American Title Co |
Mortgage History
| Date | Status | Loan Amount | Loan Type |
|---|---|---|---|
| Previous Owner | $300,000 | Future Advance Clause Open End Mortgage | |
| Previous Owner | $417,000 | New Conventional | |
| Previous Owner | $380,000 | New Conventional | |
| Previous Owner | $215,000 | Credit Line Revolving | |
| Previous Owner | $50,000 | Credit Line Revolving | |
| Previous Owner | $479,200 | Purchase Money Mortgage | |
| Previous Owner | $50,000 | Credit Line Revolving | |
| Previous Owner | $270,000 | Purchase Money Mortgage | |
| Previous Owner | $31,298 | Construction | |
| Previous Owner | $69,000 | Stand Alone Second | |
| Previous Owner | $234,850 | Purchase Money Mortgage |
Property History
| Date | Event | Price | Change | Sq Ft Price |
|---|---|---|---|---|
| 08/11/2020 08/11/20 | Sold | $790,000 | +5.5% | $219 / Sq Ft |
| 08/04/2020 08/04/20 | For Sale | $749,000 | -5.2% | $208 / Sq Ft |
| 08/01/2020 08/01/20 | Off Market | $790,000 | -- | -- |
| 07/31/2020 07/31/20 | Pending | -- | -- | -- |
| 07/30/2020 07/30/20 | For Sale | $749,000 | +41.3% | $208 / Sq Ft |
| 11/13/2015 11/13/15 | Sold | $530,000 | -6.9% | $147 / Sq Ft |
| 10/03/2015 10/03/15 | Pending | -- | -- | -- |
| 09/28/2015 09/28/15 | Price Changed | $569,000 | -3.4% | $158 / Sq Ft |
| 08/18/2015 08/18/15 | For Sale | $589,000 | -- | $164 / Sq Ft |
Tax History Compared to Growth
Tax History
| Year | Tax Paid | Tax Assessment Tax Assessment Total Assessment is a certain percentage of the fair market value that is determined by local assessors to be the total taxable value of land and additions on the property. | Land | Improvement |
|---|---|---|---|---|
| 2025 | $11,045 | $1,520,813 | $189,425 | $1,331,388 |
| 2023 | $11,045 | $821,916 | $182,070 | $639,846 |
| 2022 | $10,770 | $805,800 | $178,500 | $627,300 |
| 2021 | $10,552 | $790,000 | $175,000 | $615,000 |
| 2020 | $8,170 | $577,018 | $135,304 | $441,714 |
| 2019 | $8,048 | $565,704 | $132,651 | $433,053 |
| 2018 | $7,857 | $551,412 | $130,050 | $421,362 |
| 2017 | $7,713 | $540,600 | $127,500 | $413,100 |
| 2016 | $7,560 | $530,000 | $125,000 | $405,000 |
| 2015 | $7,041 | $498,000 | $104,000 | $394,000 |
| 2014 | $6,826 | $487,000 | $102,000 | $385,000 |
Agents Affiliated with this Home
-

Seller's Agent in 2020
Tanya Gaitan
HomeSmart Realty West
(951) 536-1611
8 in this area
69 Total Sales
-
W
Buyer's Agent in 2020
Wallace & Raffel
Coldwell Banker-Los Altos First Street
-

Buyer's Agent in 2020
Agata Carpenter
Compass
(760) 696-0067
1 in this area
116 Total Sales
-
a
Seller's Agent in 2015
andy bojarski
Bojarski Realty
8 Total Sales
Map
Source: California Regional Multiple Listing Service (CRMLS)
MLS Number: SW15182358
APN: 962-122-009
- 45605 Corte Royal
- 45339 Tiburcio Dr
- 32475 Corte Barela
- 45422 Camino Monzon
- 45211 Willowick St
- 45878 Corte Orizaba
- 45290 Willowick St
- 32197 Callesito Fadrique
- 45344 Saint Tisbury St
- 45360 Vista Verde
- 45924 Via la Colorada
- 45211 Tioga St
- 45377 Aguila Ct
- 45272 Tioga St
- 32974 Anasazi Dr
- 45861 Camino Rubi
- 32489 Francisco Place
- 46076 Via la Colorada
- 32070 Corte Bonilio
- 33010 Poppy St
