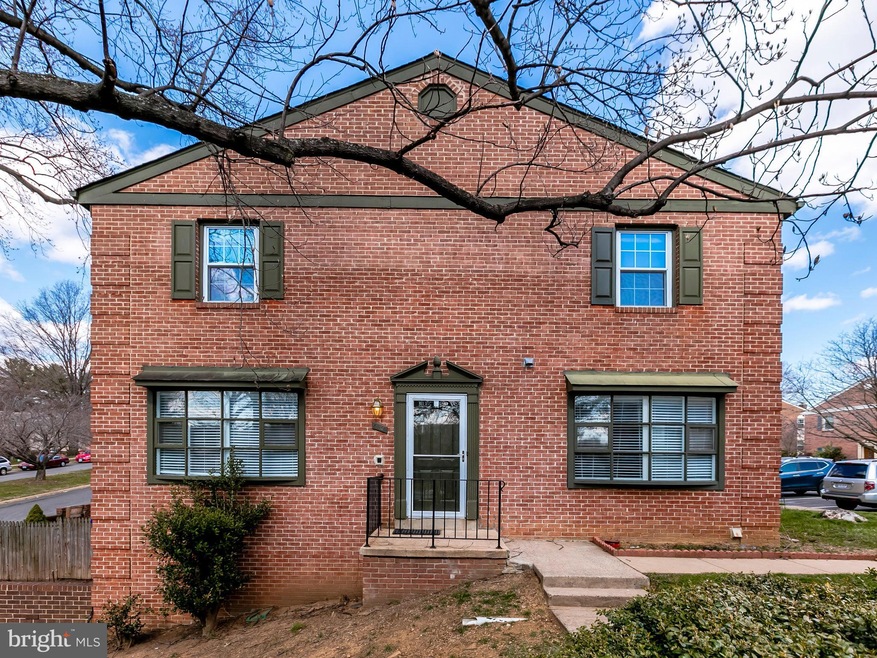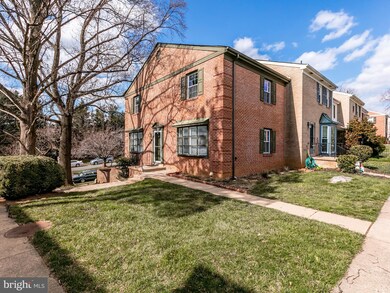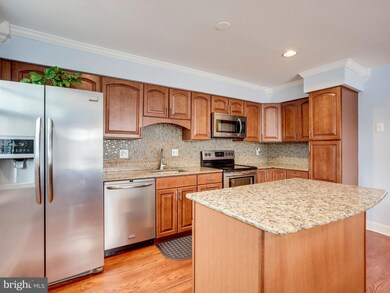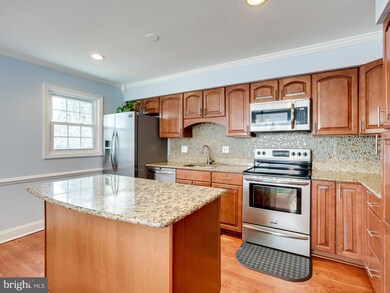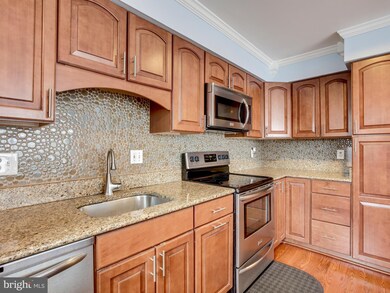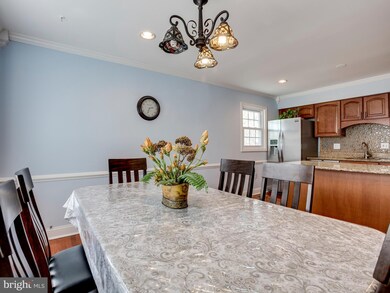
4546 Airlie Way Annandale, VA 22003
Estimated Value: $588,000 - $626,000
Highlights
- Colonial Architecture
- Game Room
- Living Room
- 1 Fireplace
- Community Pool
- En-Suite Primary Bedroom
About This Home
As of May 2018Amazing end unit townhouse with 3 bedrooms and 3.5 bathrooms. You'll be impressed with the 3 fully finished levels, remodeled kitchen w/stainless steel appliances, and renovated bathrooms. The recently renovated walk out basement is a show stopper and leads to the spacious brick patio. Walk to parks, the dog park, and shopping. Nearby public transportation and major commuter routes. Hurry.
Townhouse Details
Home Type
- Townhome
Est. Annual Taxes
- $4,541
Year Built
- Built in 1973
Lot Details
- 2,480 Sq Ft Lot
- 1 Common Wall
HOA Fees
- $118 Monthly HOA Fees
Home Design
- Colonial Architecture
- Brick Exterior Construction
Interior Spaces
- Property has 3 Levels
- 1 Fireplace
- Living Room
- Combination Kitchen and Dining Room
- Game Room
Kitchen
- Electric Oven or Range
- Dishwasher
- Disposal
Bedrooms and Bathrooms
- 3 Bedrooms
- En-Suite Primary Bedroom
- En-Suite Bathroom
- 3.5 Bathrooms
Laundry
- Dryer
- Washer
Finished Basement
- Walk-Out Basement
- Exterior Basement Entry
Parking
- On-Street Parking
- 1 Assigned Parking Space
Utilities
- Forced Air Heating and Cooling System
- Electric Water Heater
Listing and Financial Details
- Tax Lot 42
- Assessor Parcel Number 71-2-22- -42
Community Details
Overview
- Association fees include management, reserve funds, snow removal, trash
- Pinecrest Heights Subdivision
- The community has rules related to alterations or architectural changes, parking rules
Recreation
- Community Pool
Ownership History
Purchase Details
Home Financials for this Owner
Home Financials are based on the most recent Mortgage that was taken out on this home.Purchase Details
Home Financials for this Owner
Home Financials are based on the most recent Mortgage that was taken out on this home.Purchase Details
Purchase Details
Home Financials for this Owner
Home Financials are based on the most recent Mortgage that was taken out on this home.Similar Homes in the area
Home Values in the Area
Average Home Value in this Area
Purchase History
| Date | Buyer | Sale Price | Title Company |
|---|---|---|---|
| Nham Xin | $459,900 | None Available | |
| Saleem Samaira | $300,000 | -- | |
| Aurora Loan Services Llc | $390,213 | -- | |
| Rodriquez Yaqueline | $460,000 | -- |
Mortgage History
| Date | Status | Borrower | Loan Amount |
|---|---|---|---|
| Open | Nham Xin | $363,000 | |
| Closed | Nham Xin | $367,920 | |
| Previous Owner | Saleem Samaira | $253,139 | |
| Previous Owner | Saleem Samaira | $274,725 | |
| Previous Owner | Rodriquez Yaqueline | $368,000 |
Property History
| Date | Event | Price | Change | Sq Ft Price |
|---|---|---|---|---|
| 05/18/2018 05/18/18 | Sold | $459,900 | 0.0% | $319 / Sq Ft |
| 04/24/2018 04/24/18 | Pending | -- | -- | -- |
| 04/07/2018 04/07/18 | For Sale | $459,900 | 0.0% | $319 / Sq Ft |
| 03/26/2018 03/26/18 | Pending | -- | -- | -- |
| 03/14/2018 03/14/18 | For Sale | $459,900 | -- | $319 / Sq Ft |
Tax History Compared to Growth
Tax History
| Year | Tax Paid | Tax Assessment Tax Assessment Total Assessment is a certain percentage of the fair market value that is determined by local assessors to be the total taxable value of land and additions on the property. | Land | Improvement |
|---|---|---|---|---|
| 2024 | $6,507 | $561,660 | $155,000 | $406,660 |
| 2023 | $6,236 | $552,590 | $150,000 | $402,590 |
| 2022 | $5,906 | $516,480 | $140,000 | $376,480 |
| 2021 | $5,725 | $487,850 | $135,000 | $352,850 |
| 2020 | $5,516 | $466,110 | $135,000 | $331,110 |
| 2019 | $5,178 | $437,530 | $130,000 | $307,530 |
| 2018 | $4,639 | $403,390 | $125,000 | $278,390 |
| 2017 | $4,541 | $391,130 | $124,000 | $267,130 |
| 2016 | $2,209 | $381,350 | $122,000 | $259,350 |
| 2015 | $4,105 | $367,800 | $116,000 | $251,800 |
| 2014 | $3,947 | $354,470 | $110,000 | $244,470 |
Agents Affiliated with this Home
-
Brad Kiger

Seller's Agent in 2018
Brad Kiger
KW Metro Center
(336) 287-8109
3 in this area
88 Total Sales
-
Chan Park

Buyer's Agent in 2018
Chan Park
Samson Properties
(703) 625-7628
12 Total Sales
Map
Source: Bright MLS
MLS Number: 1000267656
APN: 0712-22-0042
- 4538 Airlie Way
- 4536 Conwell Dr
- 4548 Conwell Dr
- 4555 Interlachen Ct Unit H
- 4664 Conwell Dr
- 6744 Perry Penney Dr Unit 131
- 4504 Little River Run Dr
- 4505 Sahalee Ct Unit A
- 6604 Reserves Hill Ct
- 6640 Cardinal Ln
- 4609 Willow Run Dr
- 6564 Zoysia Ct
- 4504 Sawgrass Ct
- 4211 Wynnwood Dr
- 4698 Helen Winter Terrace
- 4200 Sandhurst Ct
- 6521 Kemper Lakes Ct
- 4812 Randolph Dr
- 6615 Locust Way
- 4714 Major Ct
- 4546 Airlie Way
- 4544 Airlie Way
- 4542 Airlie Way
- 4540 Airlie Way
- 4548 Airlie Way
- 4550 Airlie Way
- 4552 Airlie Way
- 4536 Airlie Way
- 4554 Airlie Way
- 4556 Airlie Way
- 4558 Airlie Way
- 4534 Airlie Way
- 4560 Airlie Way
- 4550 Pinecrest Pkwy
- 4561 Airlie Way
- 4532 Airlie Way
- 4562 Airlie Way
- 4563 Airlie Way
- 4565 Airlie Way
- 4528 Airlie Way
