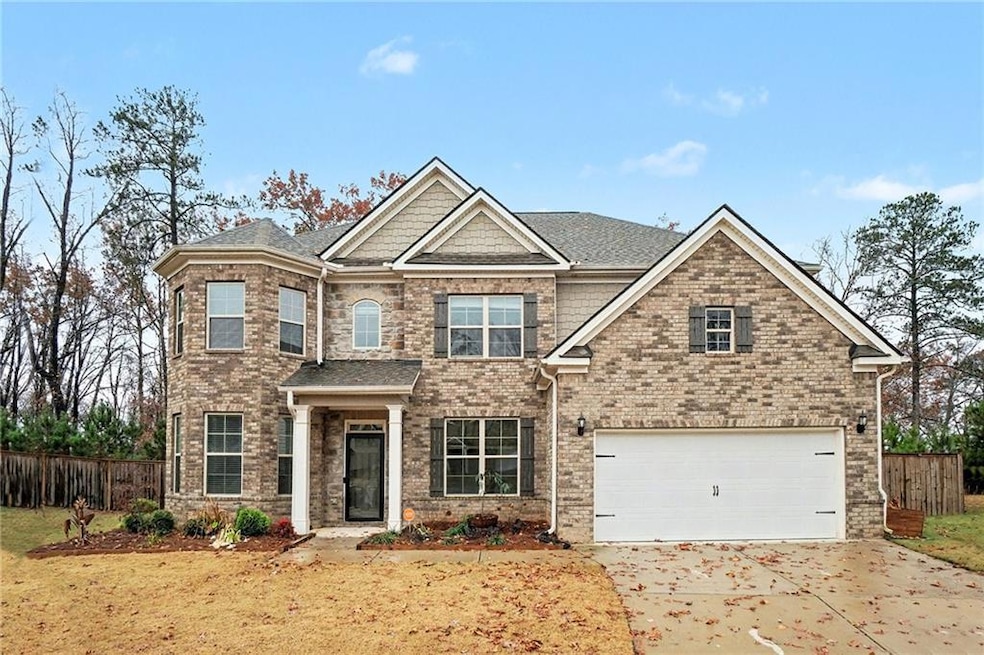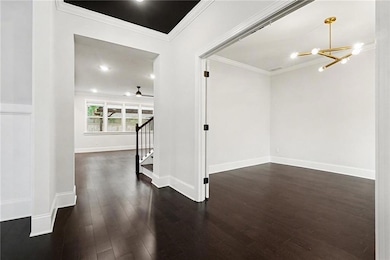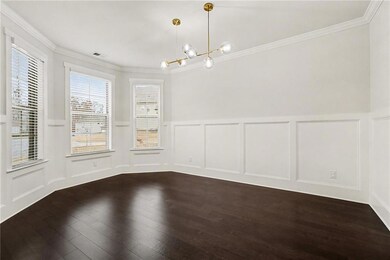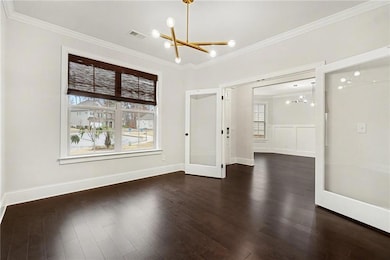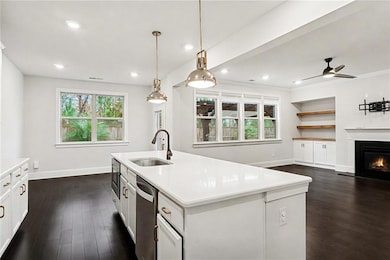4546 Bridgeway Rd Atlanta, GA 30331
Estimated payment $3,114/month
Highlights
- Sitting Area In Primary Bedroom
- Wood Flooring
- Neighborhood Views
- Traditional Architecture
- Solid Surface Countertops
- Community Pool
About This Home
4546 BRIDGEWAY RD is a two-level home that sits at the end of a cul-de-sac in the Bedford Estates community in South Fulton, Atlanta, GA, where residents enjoy a community pool, tennis courts, and more. The home offers 5 bedrooms and 4 full bathrooms, along with a fenced backyard. Detailed wood molding frames the formal dining room, and glass French doors open to the designated home office. Dark wood floors run throughout the main level, complementing the open layout. The eat-in kitchen features a large center island, breakfast bar, breakfast nook, and all major stainless steel appliances. The living room includes built-in shelving and cabinets, a fireplace, and recessed lighting. A bedroom and full bathroom are located on the main level, along with a walk-in laundry room. Upstairs, the oversized primary ensuite includes tray ceilings, a separate sitting room, walk-in closet, dual sinks, a soaking tub, and a separate shower. Three additional secondary bedrooms are also on the upper level—one with its own private bathroom, and two connected by a Jack-and-Jill bathroom. This home will not last—schedule a tour today and be the first to submit an offer. Discounted rate options and no lender fee future refinancing may be available for qualified buyers of this home.
Listing Agent
Orchard Brokerage LLC Brokerage Phone: 678-831-6838 License #401398 Listed on: 11/25/2025

Home Details
Home Type
- Single Family
Est. Annual Taxes
- $1,555
Year Built
- Built in 2020
Lot Details
- 0.39 Acre Lot
- Lot Dimensions are 32x181x148x51x146
- Cul-De-Sac
- Back Yard Fenced and Front Yard
HOA Fees
- $79 Monthly HOA Fees
Parking
- 2 Car Attached Garage
- Front Facing Garage
- Driveway
Home Design
- Traditional Architecture
- Composition Roof
- Brick Front
Interior Spaces
- 3,802 Sq Ft Home
- 2-Story Property
- Bookcases
- Ceiling Fan
- Recessed Lighting
- Entrance Foyer
- Living Room with Fireplace
- Formal Dining Room
- Home Office
- Neighborhood Views
Kitchen
- Breakfast Room
- Open to Family Room
- Eat-In Kitchen
- Breakfast Bar
- Gas Oven
- Gas Cooktop
- Microwave
- Solid Surface Countertops
- White Kitchen Cabinets
Flooring
- Wood
- Carpet
- Tile
Bedrooms and Bathrooms
- Sitting Area In Primary Bedroom
- Oversized primary bedroom
- Walk-In Closet
- Dual Vanity Sinks in Primary Bathroom
- Separate Shower in Primary Bathroom
- Soaking Tub
Laundry
- Laundry Room
- Laundry on main level
- Dryer
- Washer
Schools
- Wolf Creek Elementary School
- Sandtown Middle School
- Westlake High School
Additional Features
- Patio
- Central Heating and Cooling System
Listing and Financial Details
- Assessor Parcel Number 14F0069 LL0517
Community Details
Overview
- $875 Initiation Fee
- Bedford Estates Subdivision
Recreation
- Tennis Courts
- Community Pool
Map
Home Values in the Area
Average Home Value in this Area
Tax History
| Year | Tax Paid | Tax Assessment Tax Assessment Total Assessment is a certain percentage of the fair market value that is determined by local assessors to be the total taxable value of land and additions on the property. | Land | Improvement |
|---|---|---|---|---|
| 2025 | $1,565 | $191,360 | $52,680 | $138,680 |
| 2023 | $5,085 | $180,160 | $50,480 | $129,680 |
| 2022 | $5,135 | $159,560 | $40,760 | $118,800 |
| 2021 | $5,067 | $144,120 | $33,880 | $110,240 |
| 2020 | $210 | $6,080 | $6,080 | $0 |
Property History
| Date | Event | Price | List to Sale | Price per Sq Ft |
|---|---|---|---|---|
| 11/25/2025 11/25/25 | For Sale | $550,000 | -- | $145 / Sq Ft |
Purchase History
| Date | Type | Sale Price | Title Company |
|---|---|---|---|
| Limited Warranty Deed | $364,505 | -- |
Mortgage History
| Date | Status | Loan Amount | Loan Type |
|---|---|---|---|
| Open | $364,505 | VA |
Source: First Multiple Listing Service (FMLS)
MLS Number: 7685535
APN: 14F-0069-LL-051-7
- 4894 Wewatta St SW
- 255 Ismal Dr SW
- 4350 Pompey Dr SW
- 3965 Otter Dam Ct
- 3851 Lake Sanctuary Way
- 5296 Lexmark Cir SW
- 3479 Village Park Ln SW
- 4108 Herron Trail SW
- 3985 Casa Verde Dr
- 3390 Fairburn Rd SW
- 4010 Lake Manor Way
- 320 Melissa Way
- 5432 the Vyne Ave
- 4220 Greentree Ln
- 3289 Saville St SW
- 3989 Princeton Lakes Pass SW
- 3786 Uppark Dr
- 3755 Uppark Dr
- 4827 Wolfcreek View
- 4396 Greenleaf Cir SW
