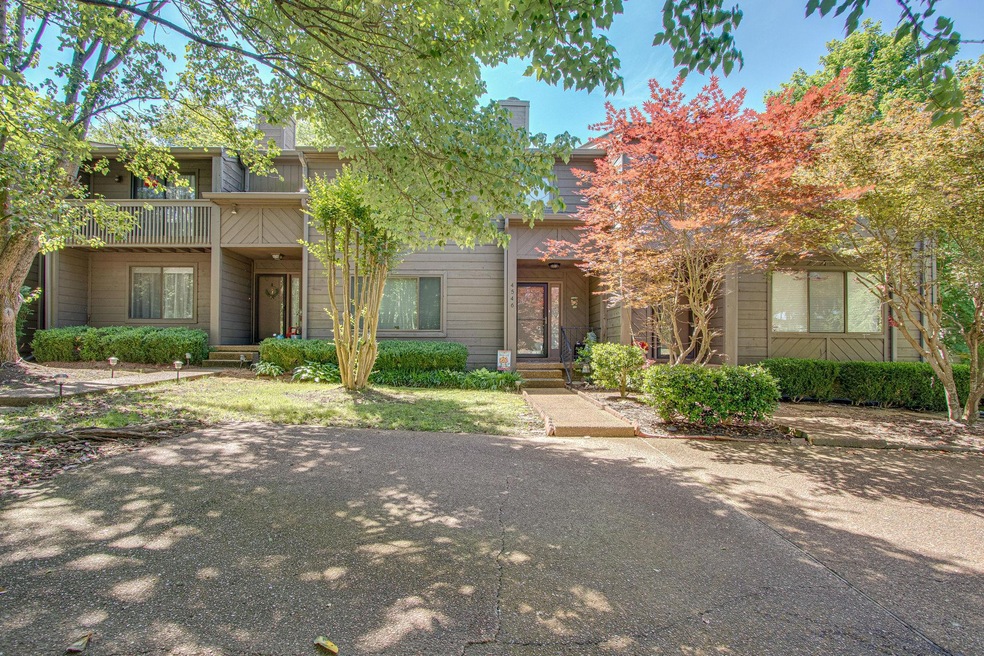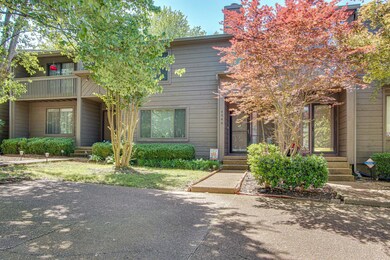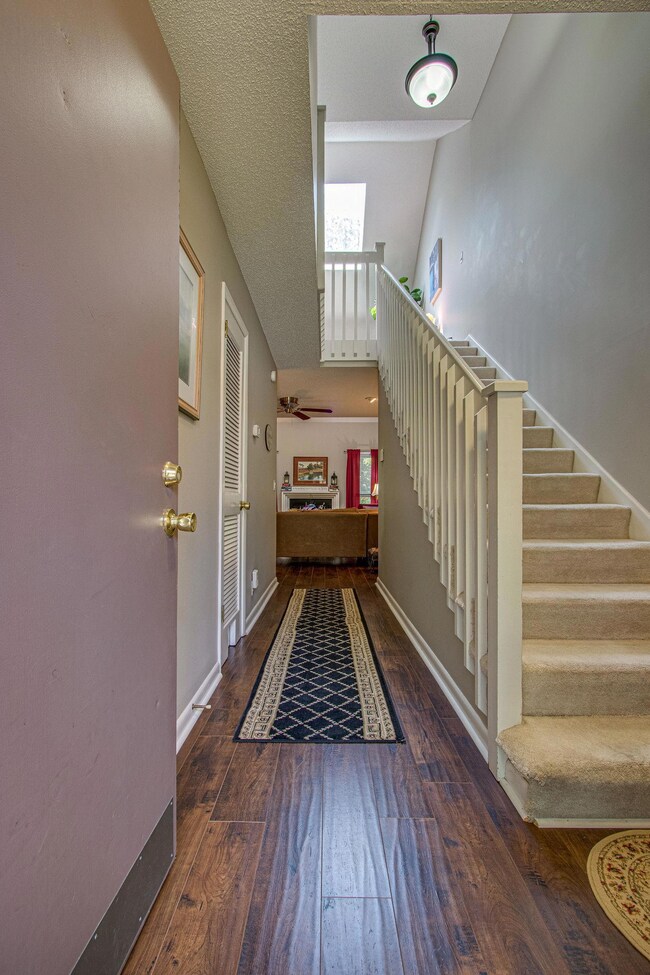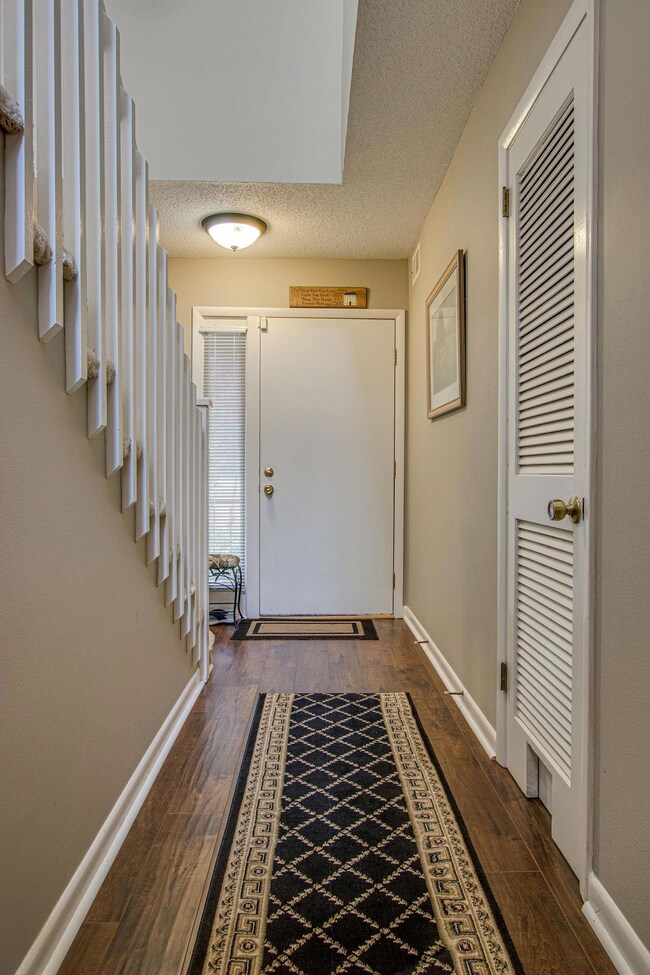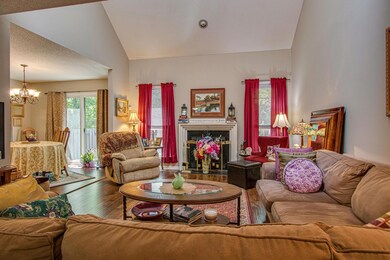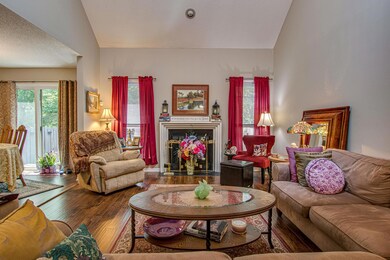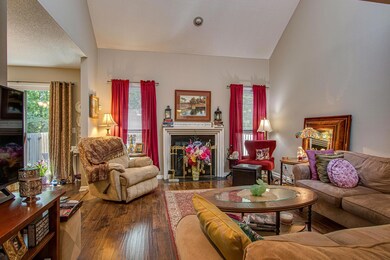
4546 S Trace Blvd Unit 4546 Old Hickory, TN 37138
Estimated Value: $282,000 - $301,818
Highlights
- 2 Fireplaces
- Walk-In Closet
- Patio
- Separate Formal Living Room
- Cooling Available
- Tile Flooring
About This Home
As of July 2019Beautiful 2 bed/2 ba Condo located in South Fork. This unit has 2 Master suites. It was totally renovated within the last 6 years with custom cabinets in kitchen and baths, new windows, sliding door, laminate wood flooring, new HVAC & painted throughout. Well taken care of.....Great Community....patio is very private and quiet backs up to a farm.
Last Agent to Sell the Property
Crye-Leike, Inc., REALTORS License # 317165 Listed on: 05/24/2019

Property Details
Home Type
- Condominium
Est. Annual Taxes
- $769
Year Built
- Built in 1986
Lot Details
- 1,176
HOA Fees
- $245 Monthly HOA Fees
Home Design
- Shingle Roof
- Wood Siding
Interior Spaces
- 1,684 Sq Ft Home
- Property has 2 Levels
- Ceiling Fan
- 2 Fireplaces
- Separate Formal Living Room
- Interior Storage Closet
- Crawl Space
Kitchen
- Microwave
- Dishwasher
- Disposal
Flooring
- Carpet
- Laminate
- Tile
- Vinyl
Bedrooms and Bathrooms
- 2 Bedrooms | 1 Main Level Bedroom
- Walk-In Closet
- 2 Full Bathrooms
Home Security
Parking
- 2 Open Parking Spaces
- 2 Parking Spaces
- Parking Pad
- Shared Driveway
Outdoor Features
- Patio
Schools
- Andrew Jackson Elementary School
- Dupont Hadley Middle School
- Mcgavock Comp High School
Utilities
- Cooling Available
- Central Heating
Listing and Financial Details
- Assessor Parcel Number 064090A02500CO
Community Details
Overview
- Association fees include exterior maintenance, ground maintenance, insurance, trash
- Southfork Condominiums Subdivision
Security
- Fire and Smoke Detector
Ownership History
Purchase Details
Purchase Details
Home Financials for this Owner
Home Financials are based on the most recent Mortgage that was taken out on this home.Purchase Details
Home Financials for this Owner
Home Financials are based on the most recent Mortgage that was taken out on this home.Purchase Details
Home Financials for this Owner
Home Financials are based on the most recent Mortgage that was taken out on this home.Purchase Details
Purchase Details
Purchase Details
Home Financials for this Owner
Home Financials are based on the most recent Mortgage that was taken out on this home.Purchase Details
Home Financials for this Owner
Home Financials are based on the most recent Mortgage that was taken out on this home.Purchase Details
Similar Homes in the area
Home Values in the Area
Average Home Value in this Area
Purchase History
| Date | Buyer | Sale Price | Title Company |
|---|---|---|---|
| Edison Lrene C | -- | None Available | |
| Edison Irene C | $180,000 | Stewart Title Company Tn Div | |
| Wilson Jeffrey S | $114,900 | Stewart Title Company | |
| Brock Barbara M | $109,000 | None Available | |
| Ledford William J | $67,000 | None Available | |
| Federal Home Loan Mortgage Corporation | $74,250 | None Available | |
| Davis Lois H | $122,900 | Bankers Title & Escrow Corp | |
| Howard Linda L | $110,000 | Bankers Title & Escrow Corp | |
| Chandler Jeffrey C | $78,000 | -- |
Mortgage History
| Date | Status | Borrower | Loan Amount |
|---|---|---|---|
| Open | Edison Irene C | $100,000 | |
| Previous Owner | Wilson Jeffrey S | $91,920 | |
| Previous Owner | Brock Barbara M | $94,000 | |
| Previous Owner | Davis Lois | $20,000 | |
| Previous Owner | Davis Lois H | $92,900 | |
| Previous Owner | Howard Robert G | $101,750 | |
| Previous Owner | Howard Linda L | $104,500 |
Property History
| Date | Event | Price | Change | Sq Ft Price |
|---|---|---|---|---|
| 07/31/2019 07/31/19 | Sold | $180,000 | +2.9% | $107 / Sq Ft |
| 06/01/2019 06/01/19 | Pending | -- | -- | -- |
| 05/24/2019 05/24/19 | For Sale | $175,000 | +52.3% | $104 / Sq Ft |
| 09/06/2017 09/06/17 | Off Market | $114,900 | -- | -- |
| 08/23/2017 08/23/17 | For Sale | $399,000 | +247.3% | $237 / Sq Ft |
| 08/10/2017 08/10/17 | Off Market | $114,900 | -- | -- |
| 07/17/2017 07/17/17 | Price Changed | $425,000 | +21.4% | $252 / Sq Ft |
| 07/16/2017 07/16/17 | Price Changed | $350,000 | -22.2% | $208 / Sq Ft |
| 06/29/2017 06/29/17 | For Sale | $450,000 | +291.6% | $267 / Sq Ft |
| 03/26/2015 03/26/15 | Sold | $114,900 | -- | $68 / Sq Ft |
Tax History Compared to Growth
Tax History
| Year | Tax Paid | Tax Assessment Tax Assessment Total Assessment is a certain percentage of the fair market value that is determined by local assessors to be the total taxable value of land and additions on the property. | Land | Improvement |
|---|---|---|---|---|
| 2024 | $1,296 | $44,350 | $9,000 | $35,350 |
| 2023 | $1,296 | $44,350 | $9,000 | $35,350 |
| 2022 | $1,680 | $44,350 | $9,000 | $35,350 |
| 2021 | $1,310 | $44,350 | $9,000 | $35,350 |
| 2020 | $1,058 | $27,925 | $6,250 | $21,675 |
| 2019 | $769 | $27,925 | $6,250 | $21,675 |
Agents Affiliated with this Home
-
Renee Wilson

Seller's Agent in 2019
Renee Wilson
Crye-Leike
(615) 496-3134
7 in this area
30 Total Sales
-
Joe Fariello

Buyer's Agent in 2019
Joe Fariello
Crye-Leike
(615) 939-3171
2 in this area
9 Total Sales
-
Debbie Seals
D
Seller's Agent in 2015
Debbie Seals
Crye-Leike
(615) 202-6184
1 in this area
10 Total Sales
-
Curtis Seals
C
Seller Co-Listing Agent in 2015
Curtis Seals
Benchmark Realty, LLC
(615) 417-6410
3 Total Sales
Map
Source: Realtracs
MLS Number: 2044224
APN: 064-09-0A-025-00
- 185 Jones Ln
- 616 Hardin Shire Dr
- 0 Union St Unit RTC2824042
- 0 Union St Unit RTC2824040
- 405 Laurel Hill Dr
- 801 Laurel Hill Dr Unit 801
- 112 Center St
- 1509 Aaronwood Dr
- 4221 Woods St
- 4030 Lafayette Ave
- 140 Capital St
- 1416 Station Four Ln
- 872 Hermitage Ridge
- 1549 Stokley Ln
- 120 Clifton Ct
- 611 Brandywine Village Ct
- 502 Brandywine Dr
- 733 Charlie Gann Rd
- 172 Bonnafield Dr
- 116 Gayle Dr
- 4546 S Trace Blvd Unit 4546
- 4544 S Trace Blvd Unit 4544
- 4548 S Trace Blvd
- 4550 S Trace Blvd Unit 4550
- 4542 S Trace Blvd Unit 4542
- 4540 S Trace Blvd Unit 4540
- 4552 S Trace Blvd
- 4554 S Trace Blvd
- 4554 S Trace Blvd Unit 4554
- 4536 S Trace Blvd
- 4556 S Trace Blvd
- 4558 S Trace Blvd Unit 4412
- 4529 S Trace Blvd
- 4533 S Trace Blvd
- 4525 S Trace Blvd
- 4532 S Trace Blvd
- 4537 S Trace Blvd
- 4521 S Trace Blvd
- 4560 S Trace Blvd Unit 4560
- 4541 S Trace Blvd
