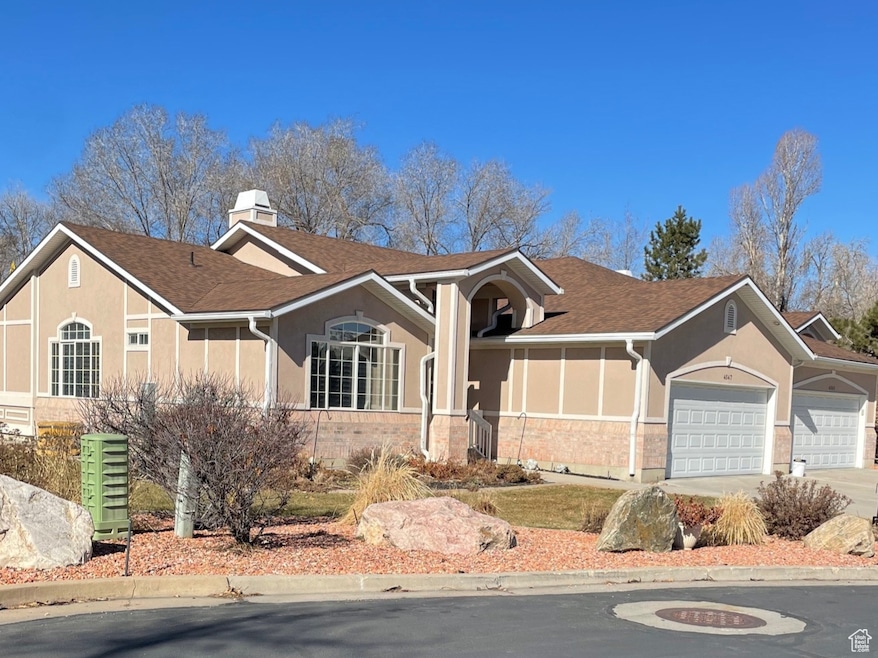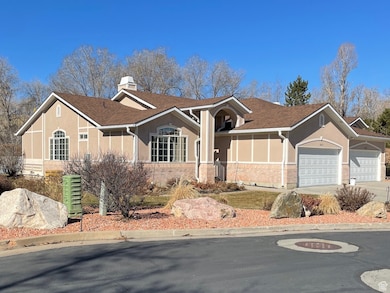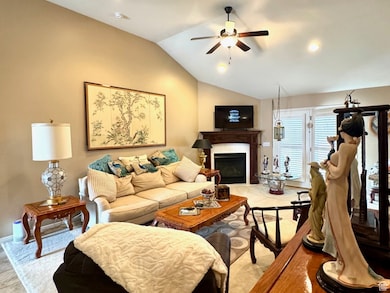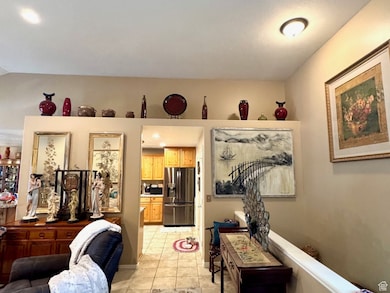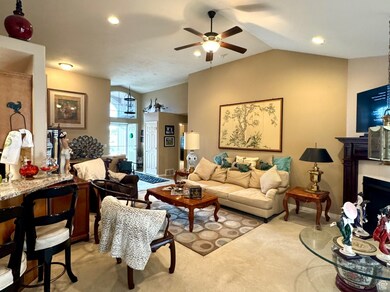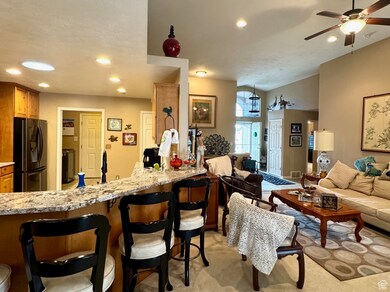
Estimated payment $3,047/month
Highlights
- Updated Kitchen
- Mountain View
- Vaulted Ceiling
- Mature Trees
- Private Lot
- Rambler Architecture
About This Home
Great new price on a great home.Come step into this stunning and cozy home! Big Price drop to get the home sold. Great home in quiet neighbor. This house features a gas fireplace upstairs and downstairs. All of the rooms are big and spacious. Shutter window covers throughout and has two big family rooms for entertaining. There is a covered patio and a nice yard to enjoy your time. The kitchen is filled with deep cabinets for all of your pots and pans. It is the perfect set up. Master bed and bathroom on the main level. Definitely one level living but an added bonus with the basement being fully finished. Nice neighborhood and an HOA that covers many maintenance items. This home has been well maintained and is ready for new owners. Recent new roof. Basement bedrooms are really big. This home is set up for people that dont want to do yard work etc. Call and see for yourself today! Square footage figures are provided as a courtesy estimate only and were obtained from county. Buyer is advised to obtain an independent measurement.
Co-Listing Agent
Brandi Rich
Red Dot Realty PLLC License #12031709
Townhouse Details
Home Type
- Townhome
Est. Annual Taxes
- $2,415
Year Built
- Built in 2003
Lot Details
- 3,485 Sq Ft Lot
- Partially Fenced Property
- Landscaped
- Secluded Lot
- Sprinkler System
- Mature Trees
- Pine Trees
- Wooded Lot
- Vegetable Garden
HOA Fees
- $315 Monthly HOA Fees
Parking
- 2 Car Attached Garage
Home Design
- Rambler Architecture
- Twin Home
- Brick Exterior Construction
- Pitched Roof
- Stucco
Interior Spaces
- 3,032 Sq Ft Home
- 2-Story Property
- Vaulted Ceiling
- Ceiling Fan
- Skylights
- 2 Fireplaces
- Includes Fireplace Accessories
- Gas Log Fireplace
- Double Pane Windows
- Shades
- Plantation Shutters
- Blinds
- French Doors
- Sliding Doors
- Entrance Foyer
- Great Room
- Den
- Mountain Views
- Electric Dryer Hookup
Kitchen
- Updated Kitchen
- Microwave
- Freezer
- Granite Countertops
- Disposal
Flooring
- Carpet
- Tile
Bedrooms and Bathrooms
- 4 Bedrooms | 2 Main Level Bedrooms
- Walk-In Closet
Basement
- Basement Fills Entire Space Under The House
- Natural lighting in basement
Home Security
Schools
- Riverdale Elementary School
- T. H. Bell Middle School
- Bonneville High School
Utilities
- Forced Air Heating and Cooling System
- Natural Gas Connected
Additional Features
- Level Entry For Accessibility
- Porch
Listing and Financial Details
- Exclusions: Dryer, Washer
- Home warranty included in the sale of the property
- Assessor Parcel Number 08-260-0005
Community Details
Overview
- Association fees include insurance, ground maintenance
- Kitzen Goff Association, Phone Number (801) 821-6105
- The Ridge Subdivision
Recreation
- Snow Removal
Security
- Storm Doors
- Fire and Smoke Detector
Map
Home Values in the Area
Average Home Value in this Area
Tax History
| Year | Tax Paid | Tax Assessment Tax Assessment Total Assessment is a certain percentage of the fair market value that is determined by local assessors to be the total taxable value of land and additions on the property. | Land | Improvement |
|---|---|---|---|---|
| 2024 | $2,415 | $240,350 | $55,000 | $185,350 |
| 2023 | $2,652 | $261,800 | $55,000 | $206,800 |
| 2022 | $2,677 | $269,500 | $55,000 | $214,500 |
| 2021 | $2,037 | $375,000 | $75,000 | $300,000 |
| 2020 | $1,995 | $339,000 | $50,000 | $289,000 |
| 2019 | $1,840 | $296,000 | $42,000 | $254,000 |
| 2018 | $1,872 | $288,000 | $42,000 | $246,000 |
| 2017 | $1,566 | $230,000 | $42,000 | $188,000 |
| 2016 | $1,584 | $126,500 | $24,227 | $102,273 |
| 2015 | $1,599 | $124,850 | $24,227 | $100,623 |
| 2014 | $1,247 | $96,250 | $24,227 | $72,023 |
Property History
| Date | Event | Price | Change | Sq Ft Price |
|---|---|---|---|---|
| 06/04/2025 06/04/25 | Price Changed | $453,000 | -6.6% | $149 / Sq Ft |
| 04/11/2025 04/11/25 | Price Changed | $485,000 | -7.4% | $160 / Sq Ft |
| 03/20/2025 03/20/25 | Price Changed | $524,000 | -2.1% | $173 / Sq Ft |
| 03/05/2025 03/05/25 | Price Changed | $535,000 | -2.7% | $176 / Sq Ft |
| 02/19/2025 02/19/25 | For Sale | $550,000 | -- | $181 / Sq Ft |
Purchase History
| Date | Type | Sale Price | Title Company |
|---|---|---|---|
| Interfamily Deed Transfer | -- | Accommodation | |
| Warranty Deed | -- | Us Title Insurance Agency | |
| Warranty Deed | -- | United Title Services | |
| Warranty Deed | -- | Bonneville Title |
Mortgage History
| Date | Status | Loan Amount | Loan Type |
|---|---|---|---|
| Open | $150,000 | New Conventional | |
| Previous Owner | $246,773 | FHA | |
| Previous Owner | $248,463 | FHA | |
| Previous Owner | $247,004 | FHA | |
| Previous Owner | $243,354 | FHA | |
| Previous Owner | $43,462 | Credit Line Revolving | |
| Previous Owner | $28,750 | Credit Line Revolving | |
| Previous Owner | $196,000 | Unknown | |
| Previous Owner | $160,000 | Fannie Mae Freddie Mac | |
| Previous Owner | $155,900 | Purchase Money Mortgage | |
| Closed | $37,000 | No Value Available |
Similar Homes in the area
Source: UtahRealEstate.com
MLS Number: 2065501
APN: 08-260-0005
