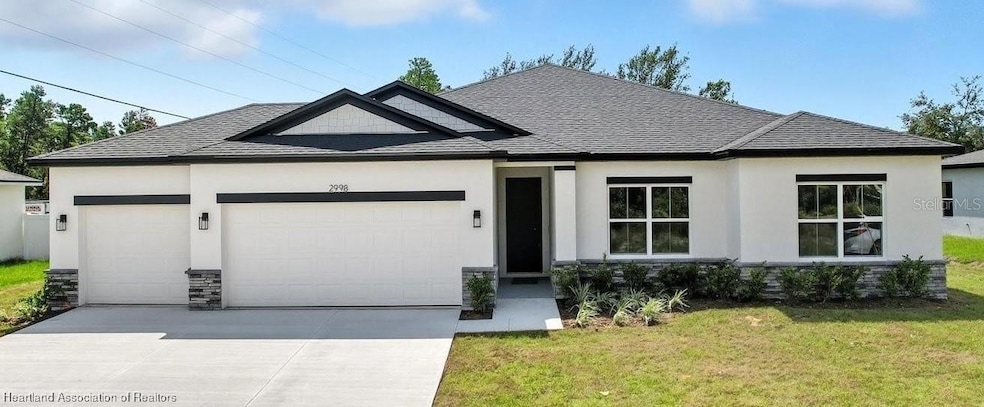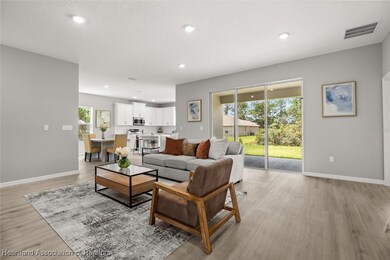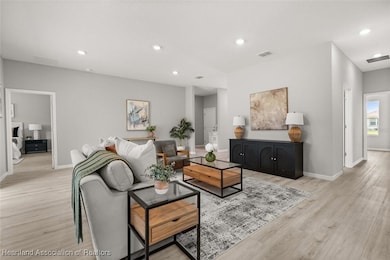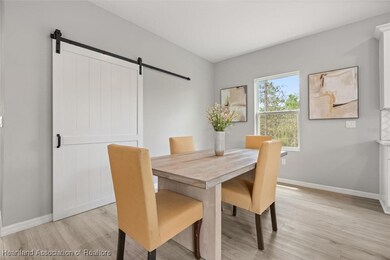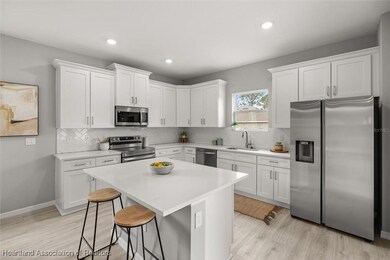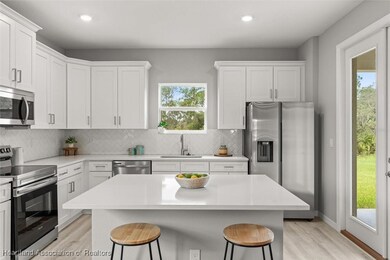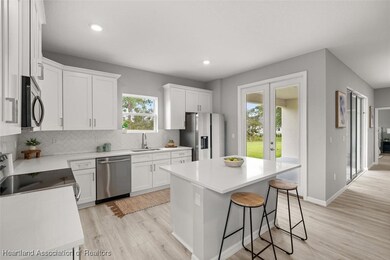4547 San Lorenzo Dr Sebring, FL 33872
Sun N Lake NeighborhoodEstimated payment $2,139/month
Highlights
- Vaulted Ceiling
- Walk-In Pantry
- Tile Flooring
- No HOA
- Rear Porch
- Central Heating and Cooling System
About This Home
Currently under construction. This spacious 4-bedroom, 3-bath home combines thoughtful design with everyday luxury and the choice of a 2- or 3-car garage to fit your lifestyle. An open, light-filled layout features vaulted ceilings
and a chef-inspired kitchen with stainless steel appliances, soft-close custom cabinetry, solid surface
countertops, and an oversized walk-in pantry. The primary suite offers a private escape with a
generous walk-in closet and a spa-style bath boasting tiled-to-the-ceiling shower walls. A covered
lanai extends your living space outdoors, perfect for year-round Florida entertaining. With upgraded
finishes throughout, this home delivers comfort, style, and versatility in every detail.
Home Details
Home Type
- Single Family
Est. Annual Taxes
- $394
Year Built
- Built in 2025 | Under Construction
Lot Details
- 0.29 Acre Lot
- Zoning described as R1A
Parking
- 3 Car Garage
- Garage Door Opener
Home Design
- Shingle Roof
- Concrete Siding
- Block Exterior
Interior Spaces
- 2,092 Sq Ft Home
- 1-Story Property
- Vaulted Ceiling
Kitchen
- Walk-In Pantry
- Oven
- Range
- Dishwasher
- Disposal
Flooring
- Tile
- Vinyl Plank
- Vinyl
Bedrooms and Bathrooms
- 4 Bedrooms
- 3 Full Bathrooms
Outdoor Features
- Rear Porch
Utilities
- Central Heating and Cooling System
- Electric Water Heater
Community Details
- No Home Owners Association
Listing and Financial Details
- Assessor Parcel Number C-04-34-28-160-3490-0230
Map
Home Values in the Area
Average Home Value in this Area
Tax History
| Year | Tax Paid | Tax Assessment Tax Assessment Total Assessment is a certain percentage of the fair market value that is determined by local assessors to be the total taxable value of land and additions on the property. | Land | Improvement |
|---|---|---|---|---|
| 2024 | $240 | $26,000 | $26,000 | -- |
| 2023 | $240 | $11,000 | $0 | $0 |
| 2022 | $166 | $10,000 | $10,000 | $0 |
| 2021 | $172 | $10,000 | $10,000 | $0 |
| 2020 | $174 | $10,000 | $0 | $0 |
| 2019 | $173 | $10,000 | $0 | $0 |
| 2018 | $174 | $10,000 | $0 | $0 |
| 2017 | $159 | $10,000 | $0 | $0 |
| 2016 | $163 | $10,000 | $0 | $0 |
| 2015 | $166 | $10,000 | $0 | $0 |
| 2014 | $199 | $0 | $0 | $0 |
Property History
| Date | Event | Price | List to Sale | Price per Sq Ft |
|---|---|---|---|---|
| 10/20/2025 10/20/25 | For Sale | $399,900 | -- | $191 / Sq Ft |
Purchase History
| Date | Type | Sale Price | Title Company |
|---|---|---|---|
| Quit Claim Deed | $100 | None Listed On Document | |
| Certificate Of Transfer | $100 | -- | |
| Public Action Common In Florida Clerks Tax Deed Or Tax Deeds Or Property Sold For Taxes | $1,466 | None Available | |
| Warranty Deed | -- | None Available | |
| Warranty Deed | $29,900 | None Available |
Source: Heartland Association of REALTORS®
MLS Number: 319171
APN: C-04-34-28-160-3490-0230
- 4541 San Lorenzo Dr
- 4559 San Lorenzo Dr
- 4611 San Ignacio Dr
- 4523 San Lorenzo Dr
- 4569 San Lorenzo Dr
- 4600 San Lorenzo Dr
- 4640 San Lorenzo Dr
- 4542 San Lorenzo Dr
- 4640 San Lorenzo Dr Unit 16
- 4632 San Lorenzo Dr Unit 16
- 4632 San Lorenzo Dr
- 4562 Mignon Dr
- 4967 San Ignacio Dr
- 4600 Mignon Dr
- 4539 Myrtle Beach Dr
- 4639 Myrtle Beach Dr
- 5008 San Ignacio Dr
- 4631 San Lorenzo Dr
- 4631 Mignon Dr
- 4913 San Ignacio Dr
- 5320 Pebble Beach Dr
- 7021 San Bruno Dr
- 5354 Pebble Beach Dr
- 6901 San Benito Dr
- 6952 San Benito Dr
- 6942 San Benito Dr
- 6935 Dickinson Dr
- 6955 Dickinson Dr
- 7030 San Benito Dr
- 6934 Dickinson Dr Unit 6934
- 6934 Dickinson Dr Unit 6936
- 6940 Dickinson Dr
- 5509 Castania Dr
- 6982 Mexican Hat Dr
- 6831 Sun N Lake Blvd Unit 13
- 6831 Sun N Lake Blvd
- 3915 Edgewater Dr
- 5120 Belmar Dr
- 3833 Edgewater Dr
- 6151 Monegro St
