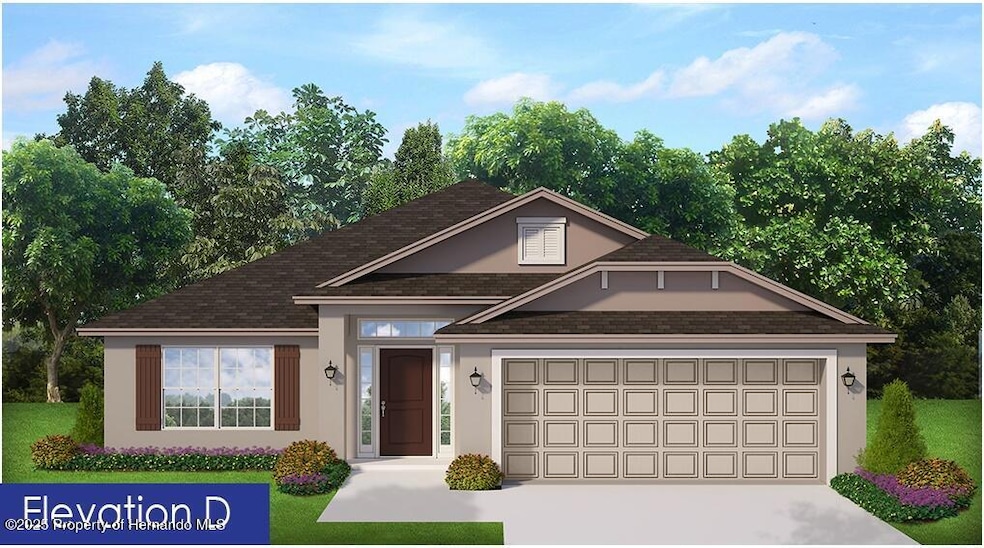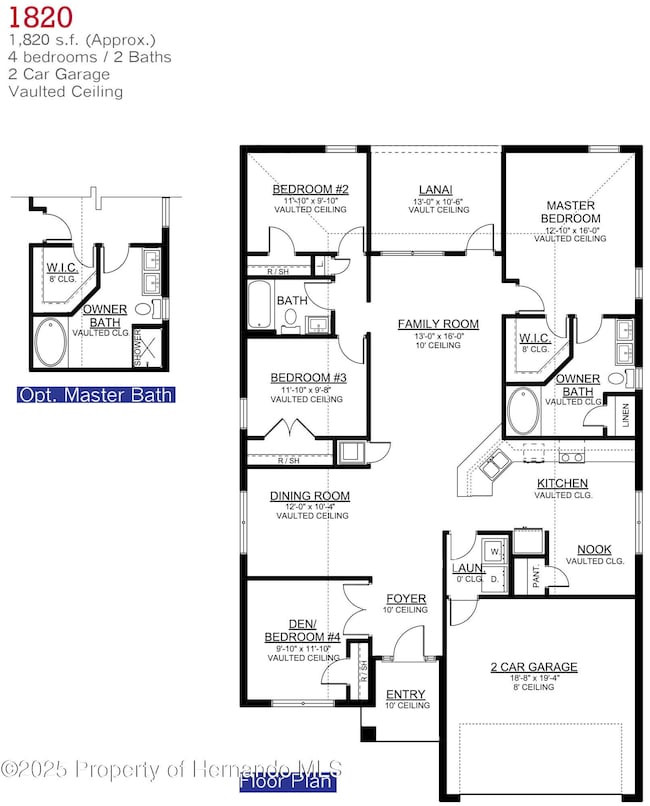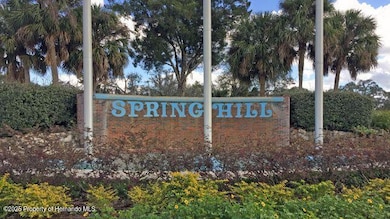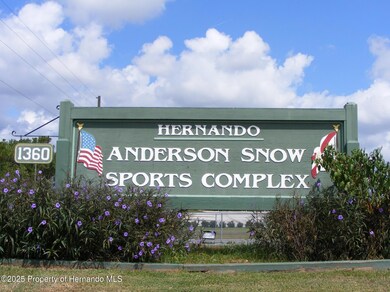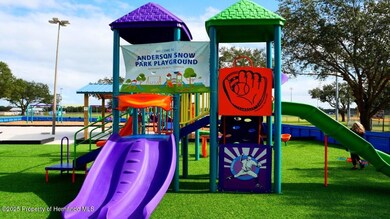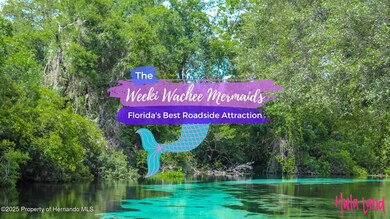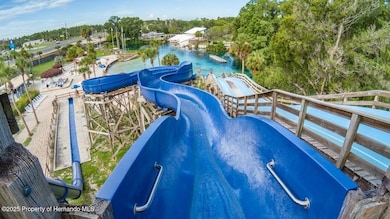4547 Sutherland St Unit Lot 2 Spring Hill, FL 34609
Estimated payment $1,758/month
Highlights
- New Construction
- Central Heating and Cooling System
- 1-Story Property
- 2 Car Attached Garage
About This Home
READY NOW!! 4/2/2 1820 sqft features include: 5' tile shower w/light ILO tub/shower unit in master bath, Wood look tile in all areas except bedrooms, Granite counter tops, Rear door mini blinds, Stainless steel upgrade (microwave, stove, dishwasher) THIS HOME QUALIFIES FOR A LOW INTEREST RATE BUYDOWN WHEN BUYER CLOSES WITH A SELLER APPROVED LENDER AND SIGNS A CONTRACT BY 5PM ON 2/1/2026. THE REDUCED PRICE IS A PROMOTIONAL PRICE EFFECTIVE UNTIL 5PM ON 2/1/2026. TAEXX pest control system built in home. Builder warranty! Builder helps with closing costs when Buyer pays cash or closes with Seller approved lender. Prices /Promotions are subject to change without notice
Home Details
Home Type
- Single Family
Est. Annual Taxes
- $295
Year Built
- Built in 2025 | New Construction
Lot Details
- 6,150 Sq Ft Lot
- Few Trees
- Property is zoned PDP, PUD
HOA Fees
- $65 Monthly HOA Fees
Parking
- 2 Car Attached Garage
Home Design
- Concrete Siding
- Block Exterior
- Stucco Exterior
Interior Spaces
- 1,820 Sq Ft Home
- 1-Story Property
Bedrooms and Bathrooms
- 4 Bedrooms
- 2 Full Bathrooms
Schools
- Spring Hill Elementary School
- West Hernando Middle School
- Springstead High School
Utilities
- Central Heating and Cooling System
- Heat Pump System
- Private Water Source
- Private Sewer
- Cable TV Available
Community Details
- Pine Bluff Subdivision
Listing and Financial Details
- Tax Lot 2
Map
Home Values in the Area
Average Home Value in this Area
Tax History
| Year | Tax Paid | Tax Assessment Tax Assessment Total Assessment is a certain percentage of the fair market value that is determined by local assessors to be the total taxable value of land and additions on the property. | Land | Improvement |
|---|---|---|---|---|
| 2025 | $309 | $17,159 | $17,159 | -- |
| 2024 | $309 | $17,159 | $17,159 | -- |
| 2023 | $309 | $17,159 | $17,159 | -- |
Property History
| Date | Event | Price | List to Sale | Price per Sq Ft |
|---|---|---|---|---|
| 01/03/2026 01/03/26 | Price Changed | $321,250 | -0.6% | $177 / Sq Ft |
| 10/30/2025 10/30/25 | Price Changed | $323,250 | -3.0% | $178 / Sq Ft |
| 09/10/2025 09/10/25 | Price Changed | $333,250 | +3.1% | $183 / Sq Ft |
| 08/21/2025 08/21/25 | Price Changed | $323,250 | +1.6% | $178 / Sq Ft |
| 08/06/2025 08/06/25 | Price Changed | $318,250 | -1.5% | $175 / Sq Ft |
| 06/28/2025 06/28/25 | Price Changed | $323,250 | +0.9% | $178 / Sq Ft |
| 05/11/2025 05/11/25 | For Sale | $320,250 | -- | $176 / Sq Ft |
Source: Hernando County Association of REALTORS®
MLS Number: 2253442
APN: R09-223-18-3026-0000-0020
- 12394 Langley Dr Unit Lot 76
- 12384 Langley Dr Unit Lot 75
- 12374 Langley Dr Unit Lot 74
- 12374 Langley St Unit Lot 74
- 4952 Sutherland St Unit Lot 71
- 4942 Sutherland St Unit Lot 70
- 4962 Sutherland St Unit Lot 72
- 4934 Sutherland St Unit Lot 69
- 4922 Sutherland St Unit Lot 68
- 4914 Sutherland St Unit Lot 67
- 4904 Sutherland St Unit Lot 66
- 4894 Sutherland St Unit Lot 65
- 4886 Sutherland St Unit Lot 64
- 4876 Sutherland St Unit Lot 63
- 4866 Sutherland St Unit Lot 62
- 4582 Gondolier Rd
- 4858 Sutherland St Unit Lot 61
- 4848 Sutherland St Unit Lot 60
- 4345 Sutherland St
- 4869 Sutherland St Unit Lot 55
- 4486 Yorkshire Ave
- 12518 Pine Bluff St
- 12244 Pine Bluff St
- 4415 Sand Ridge Blvd
- 12616 Eddington Rd
- 12943 Impatiens St
- 12452 Elgin Blvd
- 13347 Haverhill Dr
- 3986 Obsidian Dr
- 4023 Obsidian Dr
- 5389 Mariner Blvd
- 3655 Benham Rise Rd
- 3660 Benham Rise Rd
- 4109 Feldspar Ln
- 12439 Brookside St
- 5326 Woodridge Ln
- 13133 Haverhill Dr
- 5344 Lowell Ave
- 5358 Woodridge Ln
- 4394 Edenrock Place
