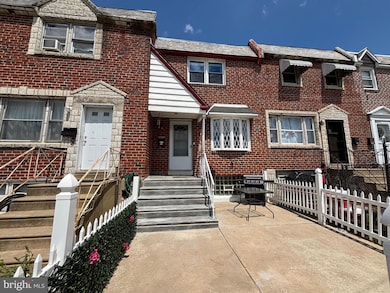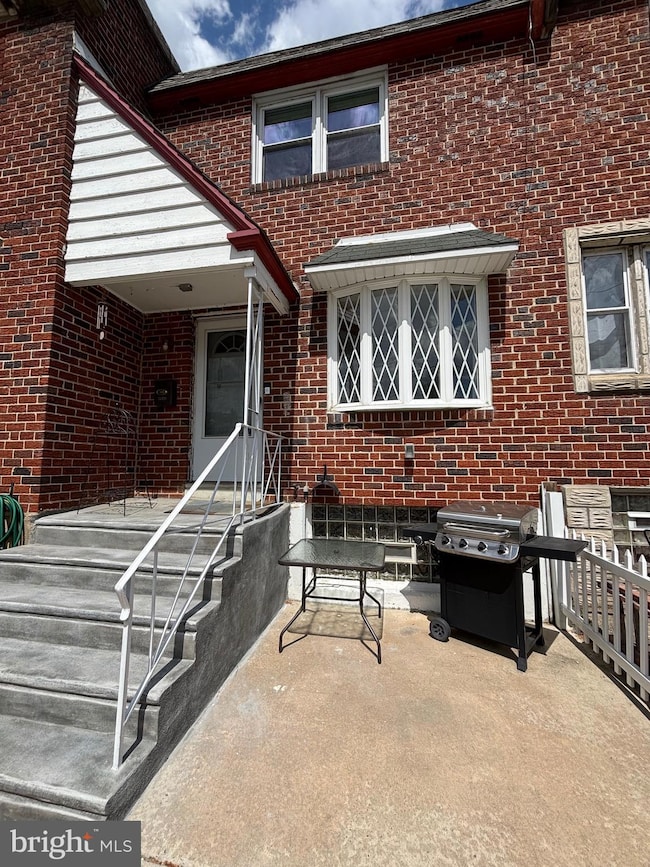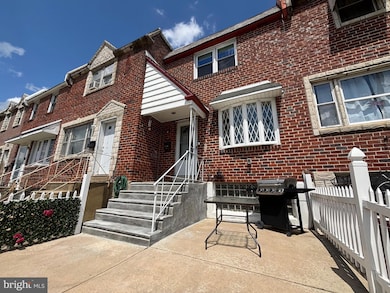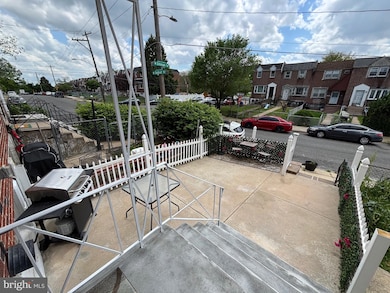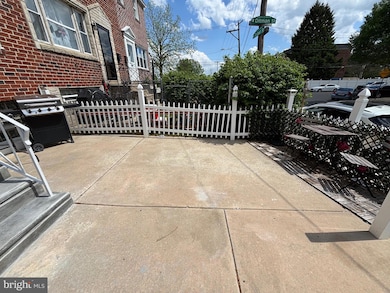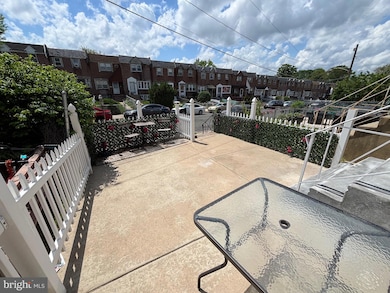4547 Tolbut St Philadelphia, PA 19136
Holmesburg NeighborhoodHighlights
- Wood Flooring
- Porch
- Bay Window
- No HOA
- 1 Car Attached Garage
- Bathtub with Shower
About This Home
Beautifully Updated 3-Bedroom, 1.5 Bathroom, Home with Garage, Central Air, and in a Prime Location!Welcome to 4547 Tolbut Street, a move-in ready gem located in Northeast Philadelphia’s sought-after Pennypack neighborhood. This charming 3-bedroom, 1.5-bath home blends comfort, style, and convenience—perfect for anyone looking for modern living in a well-established community.Step into a bright and airy living space where comfort meets functionality. The main level features an open-concept layout with wooden floors that flows into a beautifully updated kitchen, complete with modern stainless steel appliances and ample counter space for cooking and entertaining.Upstairs, you'll find three spacious bedrooms and a fully modernized full bath with contemporary finishes and natural light. The basement level includes a partially finished basement with carpeting, central heating and cooling—rarely found with the addition of natural light from an enlarged glass block wall —making it ideal as a home office, playroom, workout area, or additional entertainment space.Enjoy the outdoors on your fenced front patio—perfect for relaxing or entertaining friends and family. A private rear garage and back driveway provide secure off-street parking and extra storage.Key Features:3 spacious bedrooms1.5 modernized bathroomsStainless steel kitchen appliancesCentral air and heat throughoutHeated and cooled basement with glass black wall for natural lightFront patioGarage plus rear driveway parkingWasher & DryerLess than 0.25 miles to I-95 entrances for an easy commuteClose to Trumbette Playground and Pennypack Creek ParkPets: Cat/Dog - Case by case basisIncome - 3x gross monthly rent
Townhouse Details
Home Type
- Townhome
Est. Annual Taxes
- $2,500
Year Built
- Built in 1958
Lot Details
- 1,600 Sq Ft Lot
- Lot Dimensions are 16.00 x 100.00
- South Facing Home
- Stone Retaining Walls
- Decorative Fence
Parking
- 1 Car Attached Garage
- 1 Driveway Space
- Basement Garage
- Side Facing Garage
Home Design
- AirLite
- Brick Foundation
- Masonry
Interior Spaces
- 1,120 Sq Ft Home
- Property has 2 Levels
- Bay Window
- Living Room
- Dining Room
- Home Security System
- Gas Oven or Range
- Gas Dryer
Flooring
- Wood
- Carpet
- Tile or Brick
Bedrooms and Bathrooms
- 3 Main Level Bedrooms
- Bathtub with Shower
Finished Basement
- Heated Basement
- Partial Basement
- Interior and Exterior Basement Entry
- Basement Windows
Outdoor Features
- Porch
Utilities
- Forced Air Heating and Cooling System
- Natural Gas Water Heater
Listing and Financial Details
- Residential Lease
- Security Deposit $2,800
- Requires 3 Months of Rent Paid Up Front
- Tenant pays for insurance, pest control, all utilities
- Rent includes parking
- No Smoking Allowed
- 12-Month Lease Term
- Available 5/8/25
- Assessor Parcel Number 652105500
Community Details
Overview
- No Home Owners Association
- Pennypack Subdivision
Pet Policy
- Pet Size Limit
- Pet Deposit $250
- Dogs and Cats Allowed
Security
- Storm Doors
Map
Source: Bright MLS
MLS Number: PAPH2479528
APN: 652105500
- 4539 Tolbut St
- 4511 Aberdale Rd
- 4538 Carwithan St
- 8820 Cottage St
- 8912 Frankford Ave
- 8743 Ditman St
- 4532 Pennypack St
- 8716 Cottage St
- 9176 Frankford Ave
- 4422 Pennypack St
- 9207 Hegerman St
- 9230 Cottage St
- 8601 Jackson St
- 3866 Linden Ave
- 4520 Strahle St
- 4505 Blakiston St
- 9333 Hegerman St
- 9118 Crispin St
- 8419 Jackson St
- 5100 Convent Ln Unit 321

