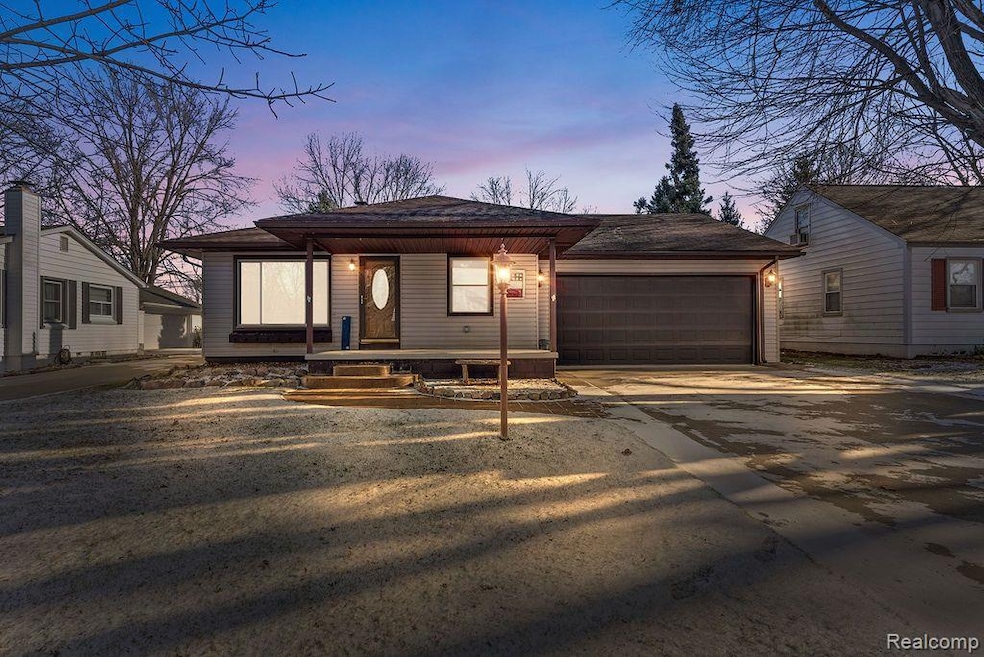
$269,000
- 3 Beds
- 1 Bath
- 1,147 Sq Ft
- 24110 Darwin St
- Macomb, MI
Wow! Check out this fully renovated stunner of a brick ranch! Located close to Hall Road so you can get to all the great shopping and entertainment within minutes, close to 94 too! HUGE lot of almost a half acre! This property is MOVE IN READY and a true gem. Nothing left to do other than move on in! From the new custom kitchen to the spa-like bathroom to the fully finished basement, this home is
Greg White Imagine Home Realty
