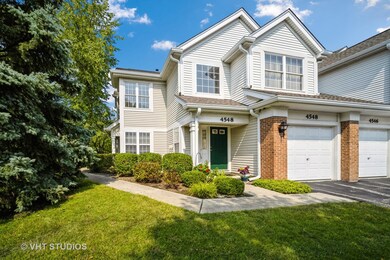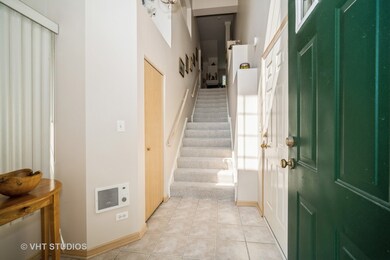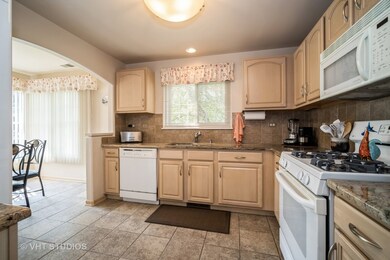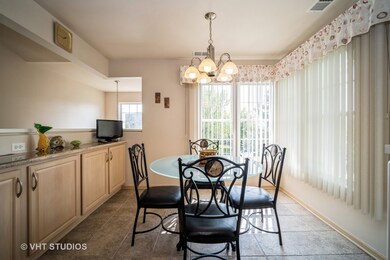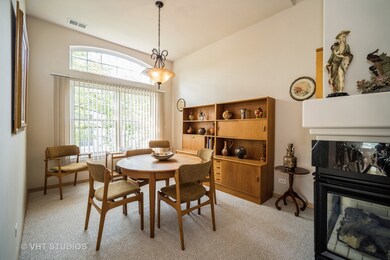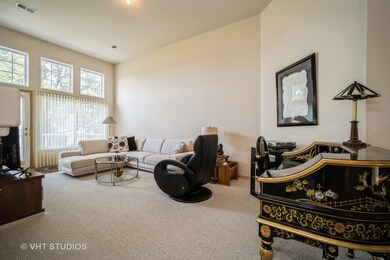
4548 Concord Ln Unit J Northbrook, IL 60062
Estimated Value: $371,000 - $428,000
Highlights
- Open Floorplan
- Landscaped Professionally
- Backs to Trees or Woods
- Henry Winkelman Elementary School Rated A-
- Vaulted Ceiling
- Whirlpool Bathtub
About This Home
As of November 2022Highly desirable end unit in Glenview Place boasts spacious 2 BR, 2 Bath. Open & airy layout is enhanced with cathedral ceilings and large windows. Natural light surrounds unit with south, north and west exposures. Spacious kitchen with tons of cabinet & counter space as well as pantry closet and adjacent welcoming eating area. Formal Dining Room can also be used as den or home office. It is enhanced by gas FP which leads to lovely Living Room. Primary Bedroom has double closet, linen closet as well as walk-in closet. Oversized Jacuzzi, double sinks, & separate shower create ensuite spa like experience. 2nd Bedroom shares neutral hall Bath. Enjoy the tree top views from private patio. Full sized Washer & Dryer in separate laundry room. Property features an oversized 1 car attached garage. Coveted Glenbrook School System. Conveniently located, minutes from grocery stores, restaurants, shopping, forest preserves & transportation. Great Location! Easy to show! Easy to sell!
Last Agent to Sell the Property
Coldwell Banker Realty License #475101240 Listed on: 09/17/2022

Property Details
Home Type
- Condominium
Est. Annual Taxes
- $2,291
Year Built
- Built in 1997
Lot Details
- End Unit
- Landscaped Professionally
- Backs to Trees or Woods
HOA Fees
- $303 Monthly HOA Fees
Parking
- 1 Car Attached Garage
- Garage Door Opener
- Driveway
- Parking Included in Price
Home Design
- Asphalt Roof
Interior Spaces
- 1,533 Sq Ft Home
- 2-Story Property
- Open Floorplan
- Vaulted Ceiling
- Double Sided Fireplace
- Gas Log Fireplace
- Blinds
- Entrance Foyer
- Living Room with Fireplace
- Dining Room with Fireplace
- L-Shaped Dining Room
- Formal Dining Room
- Storage
- Partially Carpeted
Kitchen
- Breakfast Bar
- Range
- Microwave
- Dishwasher
- Disposal
Bedrooms and Bathrooms
- 2 Bedrooms
- 2 Potential Bedrooms
- Walk-In Closet
- 2 Full Bathrooms
- Dual Sinks
- Whirlpool Bathtub
- Separate Shower
Laundry
- Laundry Room
- Laundry on upper level
- Dryer
- Washer
Home Security
Outdoor Features
- Balcony
Schools
- Henry Winkelman Elementary Schoo
- Field Middle School
- Glenbrook South High School
Utilities
- Forced Air Heating and Cooling System
- Heating System Uses Natural Gas
- Lake Michigan Water
Listing and Financial Details
- Senior Tax Exemptions
- Homeowner Tax Exemptions
- Senior Freeze Tax Exemptions
Community Details
Overview
- Association fees include water, parking, insurance, exterior maintenance, lawn care, scavenger, snow removal
- 6 Units
- Anna Marie Association, Phone Number (847) 985-6464
- Glenview Place Subdivision, The Waterford Model J Floorplan
- Property managed by American Property Management
Pet Policy
- Limit on the number of pets
- Dogs and Cats Allowed
Additional Features
- Common Area
- Storm Screens
Ownership History
Purchase Details
Home Financials for this Owner
Home Financials are based on the most recent Mortgage that was taken out on this home.Purchase Details
Home Financials for this Owner
Home Financials are based on the most recent Mortgage that was taken out on this home.Similar Homes in the area
Home Values in the Area
Average Home Value in this Area
Purchase History
| Date | Buyer | Sale Price | Title Company |
|---|---|---|---|
| Kasahchi Shayda | $320,000 | Greater Illinois Title | |
| Privitzer Senta | $225,000 | -- |
Mortgage History
| Date | Status | Borrower | Loan Amount |
|---|---|---|---|
| Open | Kasahchi Shayda | $237,000 | |
| Previous Owner | Privitzer Senta | $73,000 |
Property History
| Date | Event | Price | Change | Sq Ft Price |
|---|---|---|---|---|
| 11/30/2022 11/30/22 | Sold | $320,000 | -2.7% | $209 / Sq Ft |
| 10/23/2022 10/23/22 | Pending | -- | -- | -- |
| 09/17/2022 09/17/22 | For Sale | $329,000 | -- | $215 / Sq Ft |
Tax History Compared to Growth
Tax History
| Year | Tax Paid | Tax Assessment Tax Assessment Total Assessment is a certain percentage of the fair market value that is determined by local assessors to be the total taxable value of land and additions on the property. | Land | Improvement |
|---|---|---|---|---|
| 2024 | $7,341 | $33,871 | $4,801 | $29,070 |
| 2023 | $2,284 | $33,871 | $4,801 | $29,070 |
| 2022 | $2,284 | $33,871 | $4,801 | $29,070 |
| 2021 | $2,579 | $26,692 | $5,237 | $21,455 |
| 2020 | $2,291 | $26,692 | $5,237 | $21,455 |
| 2019 | $2,237 | $29,816 | $5,237 | $24,579 |
| 2018 | $2,457 | $25,692 | $4,582 | $21,110 |
| 2017 | $2,345 | $25,692 | $4,582 | $21,110 |
| 2016 | $2,813 | $25,692 | $4,582 | $21,110 |
| 2015 | $3,265 | $22,842 | $3,709 | $19,133 |
| 2014 | $3,109 | $22,842 | $3,709 | $19,133 |
| 2013 | $4,111 | $22,842 | $3,709 | $19,133 |
Agents Affiliated with this Home
-
Terri Tuffner
T
Seller's Agent in 2022
Terri Tuffner
Coldwell Banker Realty
(773) 719-9525
1 in this area
18 Total Sales
-
Armin Jalali Sohi

Buyer's Agent in 2022
Armin Jalali Sohi
Domain Properties LLC
(312) 912-2428
1 in this area
26 Total Sales
Map
Source: Midwest Real Estate Data (MRED)
MLS Number: 11632184
APN: 04-30-211-029-1105
- 4566 Concord Ln Unit 23K45
- 2073 Cambria Ct Unit 94K20
- 3850 S Parkway Dr Unit 1F
- 3852 S Parkway Dr Unit 3B
- 3856 S Parkway Dr Unit 1E
- 2308 Indian Ridge Dr
- 3498 Salem Walk
- 1911 Franklin Dr
- 3300 Overland Pass
- 3303 Westview Dr
- 4232 Linden Tree Ln Unit 2
- 3190 Landwehr Rd
- 4517 S Seminole Dr
- 4538 N Seminole Dr
- 1651 Portage Run
- 3843 Lizette Ln
- 1707 N Park Dr
- 4026 Chester Dr
- 942 E Old Willow Rd Unit 101
- 1640 Barry Ln
- 4548 Concord Ln
- 4548 Concord Ln Unit J
- 4548 Concord Ln Unit J
- 4546 Concord Ln Unit 42H454
- 4544 Concord Ln Unit 43K454
- 4550 Concord Ln Unit 35H455
- 4542 Concord Ln Unit 44L45
- 4552 Concord Ln Unit 36J45
- 4540 Concord Ln Unit 46J454
- 4554 Concord Ln Unit 34L455
- 4556 Concord Ln Unit 33K45
- 4556 Concord Ln
- 2050 Cambria Ct Unit 153M20
- 4538 Concord Ln Unit 5-H
- 4560 Concord Ln Unit 31J456
- 4536 Concord Ln Unit 51M453
- 4551 Concord Ln Unit 161M4
- 4553 Concord Ln Unit 162L45
- 4534 Concord Ln Unit 52L45
- 2042 Cambria Ct Unit 151M20

