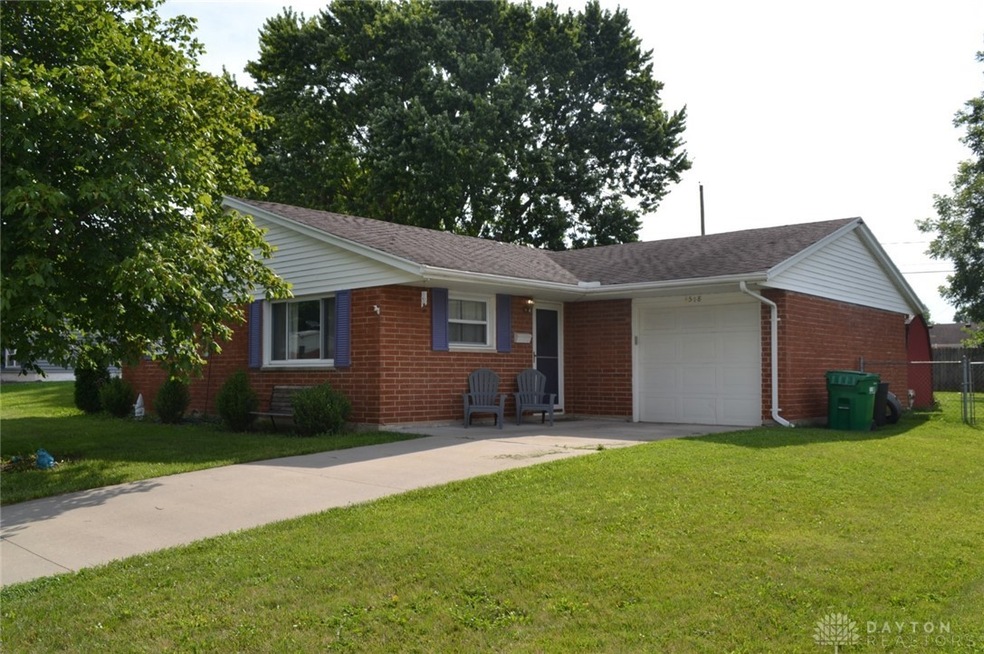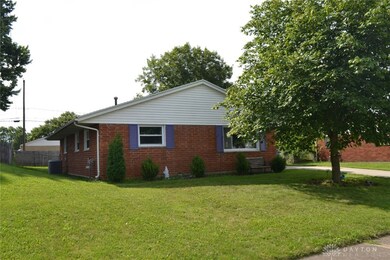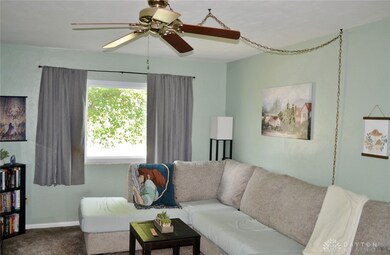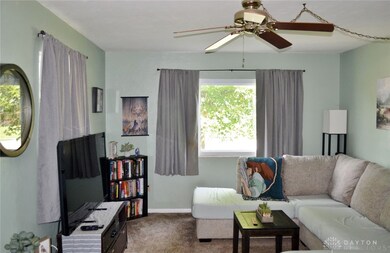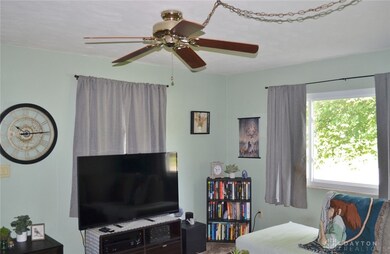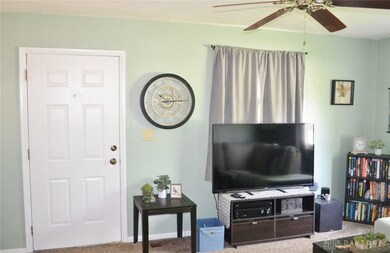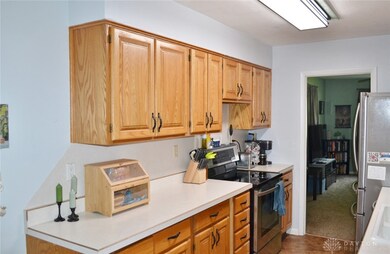
Highlights
- No HOA
- 1 Car Attached Garage
- Bathroom on Main Level
- Porch
- Patio
- Shed
About This Home
As of March 2025Beautiful & Affordable Ranch Home Located in Green Meadows Subdivision. Well Maintained W/ Updated Kitchen & Stainless Appliances. Hardwood Plank Flooring in Dining Area with Walk-out Access to Fenced Rear Yard & Patio. High Efficiency Gas Furnace & Central Air. Only Minutes to WPAFB & I-675 for Dayton, Beavercreek or Springfield Commuters. A MUST SEE HOME!!!
Last Agent to Sell the Property
Coldwell Banker Heritage Brokerage Phone: 937-605-4645 Listed on: 07/22/2024

Home Details
Home Type
- Single Family
Est. Annual Taxes
- $2,111
Year Built
- 1964
Lot Details
- 9,030 Sq Ft Lot
- Lot Dimensions are 70x129
- Fenced
Parking
- 1 Car Attached Garage
- Garage Door Opener
Home Design
- Brick Exterior Construction
- Slab Foundation
- Vinyl Siding
Interior Spaces
- 1,102 Sq Ft Home
- 1-Story Property
- Ceiling Fan
Kitchen
- Range<<rangeHoodToken>>
- Dishwasher
Bedrooms and Bathrooms
- 3 Bedrooms
- Bathroom on Main Level
Outdoor Features
- Patio
- Shed
- Porch
Utilities
- Forced Air Heating and Cooling System
- Heating System Uses Natural Gas
Community Details
- No Home Owners Association
- Green Meadows Subdivision
Listing and Financial Details
- Assessor Parcel Number 1801000006404008
Ownership History
Purchase Details
Home Financials for this Owner
Home Financials are based on the most recent Mortgage that was taken out on this home.Purchase Details
Home Financials for this Owner
Home Financials are based on the most recent Mortgage that was taken out on this home.Purchase Details
Home Financials for this Owner
Home Financials are based on the most recent Mortgage that was taken out on this home.Purchase Details
Similar Homes in Enon, OH
Home Values in the Area
Average Home Value in this Area
Purchase History
| Date | Type | Sale Price | Title Company |
|---|---|---|---|
| Warranty Deed | $207,500 | None Listed On Document | |
| Warranty Deed | $207,500 | None Listed On Document | |
| Warranty Deed | $167,000 | None Listed On Document | |
| Fiduciary Deed | $121,000 | Team Title & Closing Svc Llc | |
| Deed | -- | -- |
Mortgage History
| Date | Status | Loan Amount | Loan Type |
|---|---|---|---|
| Open | $209,595 | New Conventional | |
| Closed | $209,595 | New Conventional | |
| Previous Owner | $116,765 | Future Advance Clause Open End Mortgage |
Property History
| Date | Event | Price | Change | Sq Ft Price |
|---|---|---|---|---|
| 03/12/2025 03/12/25 | Sold | $207,500 | -1.2% | $188 / Sq Ft |
| 02/10/2025 02/10/25 | Pending | -- | -- | -- |
| 01/25/2025 01/25/25 | For Sale | $210,000 | +25.7% | $191 / Sq Ft |
| 10/07/2024 10/07/24 | Sold | $167,000 | -7.2% | $152 / Sq Ft |
| 09/27/2024 09/27/24 | Pending | -- | -- | -- |
| 09/19/2024 09/19/24 | Price Changed | $179,900 | -2.7% | $163 / Sq Ft |
| 08/12/2024 08/12/24 | For Sale | $184,900 | 0.0% | $168 / Sq Ft |
| 08/08/2024 08/08/24 | Pending | -- | -- | -- |
| 08/04/2024 08/04/24 | Price Changed | $184,900 | -5.1% | $168 / Sq Ft |
| 07/22/2024 07/22/24 | For Sale | $194,900 | -- | $177 / Sq Ft |
Tax History Compared to Growth
Tax History
| Year | Tax Paid | Tax Assessment Tax Assessment Total Assessment is a certain percentage of the fair market value that is determined by local assessors to be the total taxable value of land and additions on the property. | Land | Improvement |
|---|---|---|---|---|
| 2024 | $2,111 | $39,950 | $9,790 | $30,160 |
| 2023 | $2,111 | $39,950 | $9,790 | $30,160 |
| 2022 | $2,109 | $39,950 | $9,790 | $30,160 |
| 2021 | $1,765 | $29,580 | $7,250 | $22,330 |
| 2020 | $1,769 | $29,580 | $7,250 | $22,330 |
| 2019 | $1,269 | $29,580 | $7,250 | $22,330 |
| 2018 | $1,293 | $29,810 | $7,920 | $21,890 |
| 2017 | $1,315 | $27,038 | $7,917 | $19,121 |
| 2016 | $1,149 | $27,038 | $7,917 | $19,121 |
| 2015 | $1,003 | $26,159 | $7,917 | $18,242 |
| 2014 | $988 | $26,159 | $7,917 | $18,242 |
| 2013 | $883 | $26,159 | $7,917 | $18,242 |
Agents Affiliated with this Home
-
Tammy Collins

Seller's Agent in 2025
Tammy Collins
Coldwell Banker Heritage
(937) 215-1035
17 in this area
121 Total Sales
-
Karen Flaugher

Buyer's Agent in 2025
Karen Flaugher
Coldwell Banker Heritage
(937) 631-6474
4 in this area
105 Total Sales
-
Team Horne-Bowen

Seller's Agent in 2024
Team Horne-Bowen
Coldwell Banker Heritage
(937) 605-4645
3 in this area
426 Total Sales
-
Brock Bowen

Seller Co-Listing Agent in 2024
Brock Bowen
Coldwell Banker Heritage
(937) 605-6361
3 in this area
292 Total Sales
Map
Source: Dayton REALTORS®
MLS Number: 915999
APN: 18-01000-00640-4008
- 6729 Sterling Dr
- 6612 Ravenna Ave
- 802 Spring Lake Cir Unit 2
- 765 Brunswick Dr
- 6600 Emerald Ave
- 7126 Dayton Springfield Rd
- 5463 Enon-Xenia Rd
- 221 Royal Ln
- 95 Western Ave
- 7581 Dayton Springfield Rd
- 1019 Meadow Lark Dr
- 1000 Blue Jay Dr
- 1006 Blue Jay Dr
- 185 Countryside Dr
- 330 Fairfield Pike
- 5154 Saum St
- 68 Skyline Dr
- 6056 Dayton Springfield Rd
- 8164 Dayton Springfield Rd
