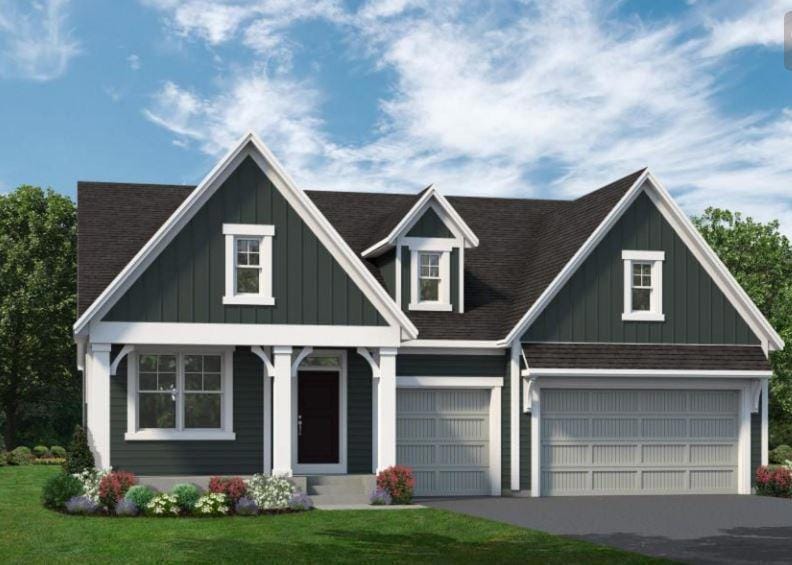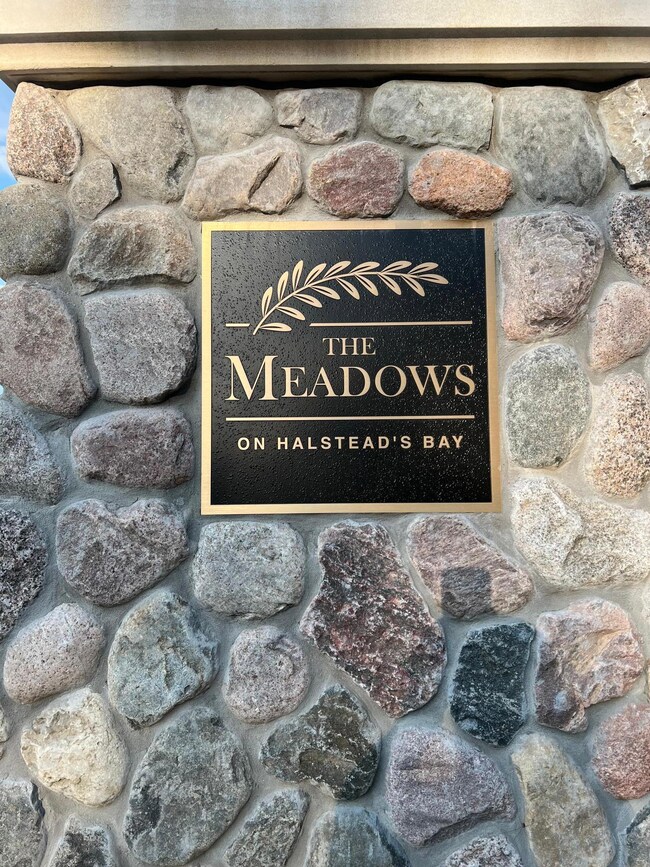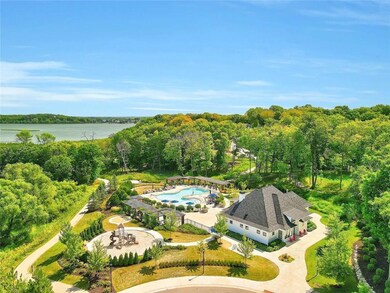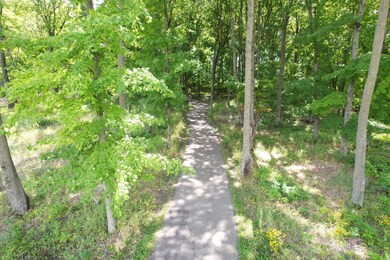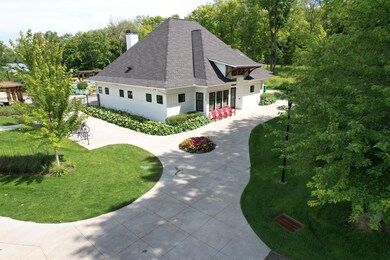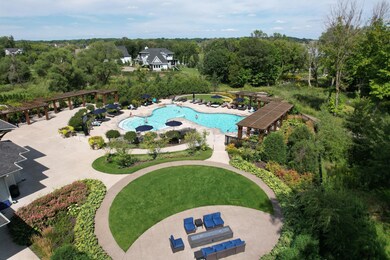4548 Meadowview Ln Minnetrista, MN 55331
Estimated payment $5,110/month
Highlights
- New Construction
- Heated In Ground Pool
- Loft
- Shirley Hills Primary School Rated A
- Deck
- Great Room
About This Home
The Palmer Model with main-level living featuring a center-island kitchen, primary suite with luxurious bath, sunroom, large dining area, flex room, half bath and deck. Great upper-level guest room, loft and full bath. Finished walk-out lower level with 2 additional bedrooms, bath, family room and game room. Located in the sought-after neighborhood of The Meadows on Halsteads Bay featuring two pools, two clubhouses and 12 miles of blacktopped trails abutting 2 park reserves.
Listing Agent
Coldwell Banker Realty Brokerage Phone: 952-210-2626 Listed on: 05/21/2025

Home Details
Home Type
- Single Family
Est. Annual Taxes
- $1,460
Year Built
- Built in 2025 | New Construction
Lot Details
- 8,712 Sq Ft Lot
- Lot Dimensions are 136 x 65
HOA Fees
- $158 Monthly HOA Fees
Parking
- 3 Car Attached Garage
Home Design
- Flex
Interior Spaces
- 1-Story Property
- Family Room with Fireplace
- Great Room
- Combination Kitchen and Dining Room
- Loft
- Game Room
- Home Gym
Kitchen
- Built-In Oven
- Cooktop
- Microwave
- Dishwasher
- Stainless Steel Appliances
- Disposal
Bedrooms and Bathrooms
- 4 Bedrooms
Finished Basement
- Walk-Out Basement
- Natural lighting in basement
Outdoor Features
- Heated In Ground Pool
- Deck
Additional Features
- Air Exchanger
- Forced Air Heating and Cooling System
Listing and Financial Details
- Assessor Parcel Number 3411724410045
Community Details
Overview
- Association fees include professional mgmt, recreation facility, trash, shared amenities
- First Service Residential Association, Phone Number (952) 277-2700
- Built by GONYEA HOMES AND REMODELING & STONEGATE BUILDERS
- Woodland Cove 5Th Add Subdivision
Recreation
- Community Pool
Map
Home Values in the Area
Average Home Value in this Area
Tax History
| Year | Tax Paid | Tax Assessment Tax Assessment Total Assessment is a certain percentage of the fair market value that is determined by local assessors to be the total taxable value of land and additions on the property. | Land | Improvement |
|---|---|---|---|---|
| 2023 | $1,460 | $133,800 | $133,800 | $0 |
| 2022 | $949 | $92,500 | $92,500 | $0 |
Property History
| Date | Event | Price | Change | Sq Ft Price |
|---|---|---|---|---|
| 05/21/2025 05/21/25 | Pending | -- | -- | -- |
| 05/21/2025 05/21/25 | For Sale | $914,566 | -- | $225 / Sq Ft |
Purchase History
| Date | Type | Sale Price | Title Company |
|---|---|---|---|
| Warranty Deed | $168,000 | Chb Title | |
| Warranty Deed | $500 | Chb Title | |
| Warranty Deed | $500 | Chb Title |
Mortgage History
| Date | Status | Loan Amount | Loan Type |
|---|---|---|---|
| Open | $365,000 | Construction |
Source: NorthstarMLS
MLS Number: 6724409
APN: 34-117-24-41-0045
- 4564 Meadowview Ln
- 4572 Meadowview Ln
- 4576 Meadowview Ln
- 4563 Meadowview Ln
- 4559 Meadowview Ln
- 4523 Meadowview Ln
- 4558 Sunset Ln
- 4566 Sunset Ln
- Eleanor Plan at The Meadows on Halstead's Bay - East Collection
- Mabel Plan at The Meadows on Halstead's Bay - East Collection
- Abbey Plan at The Meadows on Halstead's Bay - East Collection
- Louise Plan at The Meadows on Halstead's Bay - East Collection
- Marion Plan at The Meadows on Halstead's Bay - North Collection
- Palmer Plan at The Meadows on Halstead's Bay - North Collection
- Cascade Plan at The Meadows on Halstead's Bay - North Collection
- Geneva Plan at The Meadows on Halstead's Bay - North Collection
- Riley Plan at The Meadows on Halstead's Bay - North Collection
- Jefferson Plan at The Meadows on Halstead's Bay - North Collection
- Fremont Plan at The Meadows on Halstead's Bay - West Collection
- St. Croix Plan at The Meadows on Halstead's Bay - West Collection
