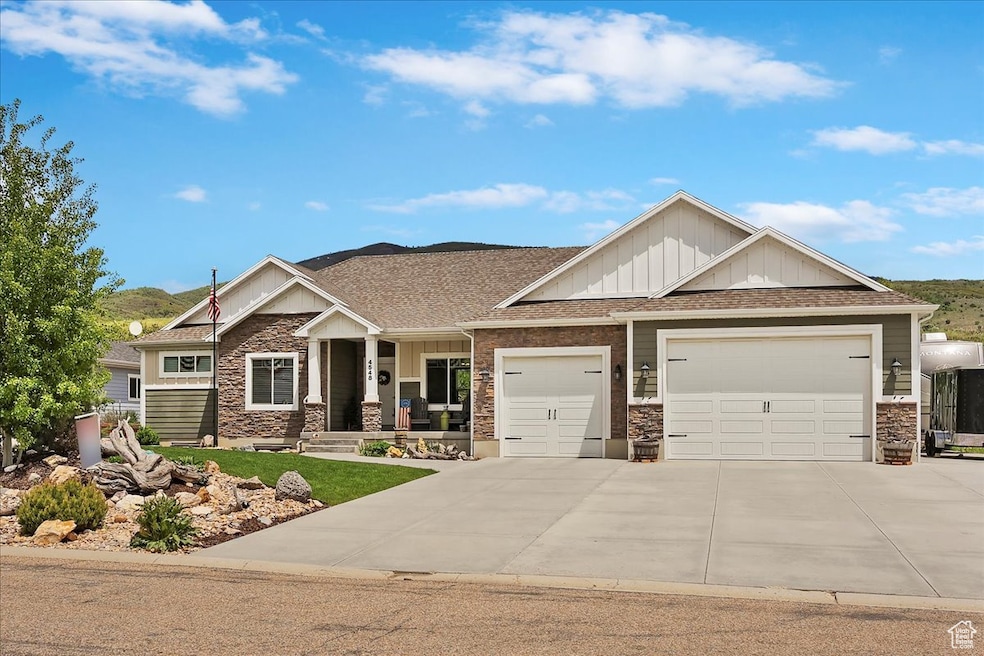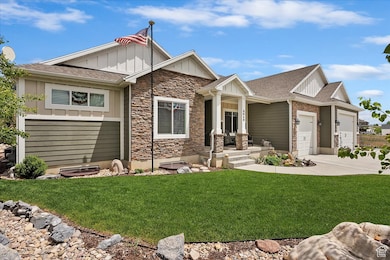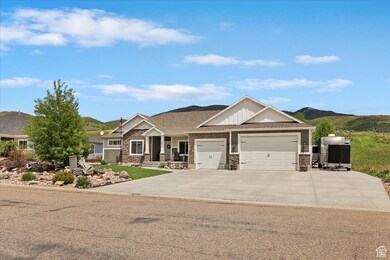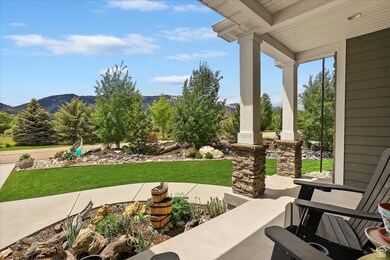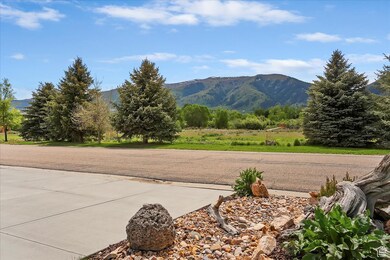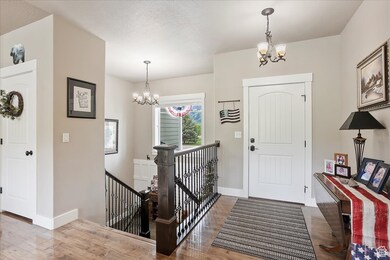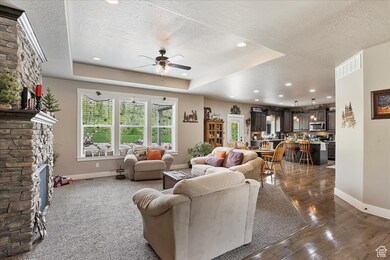
Estimated payment $6,797/month
Highlights
- RV or Boat Parking
- Mature Trees
- Rambler Architecture
- Valley Elementary School Rated A-
- Mountain View
- Main Floor Primary Bedroom
About This Home
Welcome to this stunning home nestled in the beautiful Preserve at Sheep Creek subdivision. Pride of ownership shows inside and outside of this home! Main floor boasts 9 ft ceilings, a spacious living room anchored by a gorgeous rock gas fireplace, open-concept kitchen has granite countertops, large island, stylish backsplash, and a walk-in pantry, conveniently located half bath and large laundry just off of the kitchen, retreat to the luxurious master suite with his/hers walk-in closets, double vanity, relaxing soaker tub, and walk-in shower, fully finished basement offers even more living space, abundant storage throughout entire home, huge 4-car garage featured insulated walls and doors, extra length providing enough room for a 4th vehicle and built-in cabinets and workbench that are included. Once outside, you are surrounded by breathtaking mountain views, and a beautifully landscaped yard, it will be your very own private oasis! Sq footage and property facts are provided as a courtesy; Buyer to verify all information.
Listing Agent
Jasson Ackett
RE/MAX Associates License #5264626 Listed on: 05/22/2025
Home Details
Home Type
- Single Family
Est. Annual Taxes
- $5,914
Year Built
- Built in 2017
Lot Details
- 0.34 Acre Lot
- Landscaped
- Sprinkler System
- Mature Trees
- Pine Trees
- Property is zoned Single-Family
HOA Fees
- $50 Monthly HOA Fees
Parking
- 4 Car Attached Garage
- 10 Open Parking Spaces
- RV or Boat Parking
Home Design
- Rambler Architecture
- Stone Siding
- Stucco
Interior Spaces
- 3,575 Sq Ft Home
- 2-Story Property
- Gas Log Fireplace
- Blinds
- Great Room
- Mountain Views
- Basement Fills Entire Space Under The House
Kitchen
- Double Oven
- Free-Standing Range
- Microwave
- Granite Countertops
- Disposal
Flooring
- Carpet
- Laminate
- Tile
Bedrooms and Bathrooms
- 5 Bedrooms | 2 Main Level Bedrooms
- Primary Bedroom on Main
- Walk-In Closet
- Bathtub With Separate Shower Stall
Outdoor Features
- Covered Patio or Porch
Schools
- Valley Elementary School
- Snowcrest Middle School
- Weber High School
Utilities
- Forced Air Heating and Cooling System
- Natural Gas Connected
Listing and Financial Details
- Exclusions: Dryer, Washer, Water Softener: Own
- Assessor Parcel Number 22-243-0010
Community Details
Overview
- The Preserve HOA, Phone Number (801) 621-1575
- The Preserve At Sheep Creek Subdivision
Amenities
- Picnic Area
Recreation
- Community Playground
Map
Home Values in the Area
Average Home Value in this Area
Tax History
| Year | Tax Paid | Tax Assessment Tax Assessment Total Assessment is a certain percentage of the fair market value that is determined by local assessors to be the total taxable value of land and additions on the property. | Land | Improvement |
|---|---|---|---|---|
| 2025 | $5,914 | $588,817 | $118,695 | $470,122 |
| 2024 | $5,914 | $538,999 | $107,695 | $431,304 |
| 2023 | $5,526 | $497,236 | $118,018 | $379,218 |
| 2022 | $4,734 | $425,938 | $99,003 | $326,935 |
| 2021 | $3,719 | $544,090 | $90,077 | $454,013 |
| 2020 | $3,573 | $479,000 | $95,286 | $383,714 |
| 2019 | $3,635 | $470,000 | $95,286 | $374,714 |
| 2018 | $3,749 | $468,889 | $95,286 | $373,603 |
| 2017 | $1,648 | $85,233 | $85,233 | $0 |
| 2016 | $838 | $65,232 | $65,232 | $0 |
| 2015 | $691 | $53,294 | $53,294 | $0 |
| 2014 | $730 | $54,877 | $54,877 | $0 |
Property History
| Date | Event | Price | Change | Sq Ft Price |
|---|---|---|---|---|
| 08/13/2025 08/13/25 | Price Changed | $1,150,000 | -4.2% | $322 / Sq Ft |
| 06/30/2025 06/30/25 | Price Changed | $1,200,000 | -4.0% | $336 / Sq Ft |
| 05/22/2025 05/22/25 | For Sale | $1,250,000 | -- | $350 / Sq Ft |
Purchase History
| Date | Type | Sale Price | Title Company |
|---|---|---|---|
| Warranty Deed | -- | Metro National Title | |
| Warranty Deed | -- | None Available | |
| Warranty Deed | -- | Merrill Title Company |
Mortgage History
| Date | Status | Loan Amount | Loan Type |
|---|---|---|---|
| Open | $250,000 | Credit Line Revolving | |
| Closed | $185,000 | New Conventional | |
| Closed | $285,000 | New Conventional | |
| Closed | $354,234 | Construction |
Similar Homes in Eden, UT
Source: UtahRealEstate.com
MLS Number: 2086716
APN: 22-243-0010
- 4041 E 4475 N
- 4591 N Abbey Way
- 4115 E 4325 N
- 4133 N 4000 E
- 4146 N 4000 E
- 4168 N 3750 E
- 1222 N Eden View Ln Unit 42
- 5674 Porcupine Dr Unit 19
- 4720 E Osprey Ranch Dr Unit 15
- 3615 N Wolf Lodge Dr #105 Unit 105
- 4642 N 4550 E Unit 9
- 4937 E Fairways Dr N
- 4102 E Nordic Valley Dr
- 6762 E 6675 N
- 2664 N 3750 E Unit 36
- 3248 E 5225 N Unit 5
- 3232 E 5225 N
- 6114 N Jacobs Ladder Way E Unit 14
- 3720 N Middle Fork Rd E Unit 87
- 3645 E 3300 N
- 3364 N Highway 162
- 4736 E 2650 N
- 4770 E 2650 N Unit B
- 4770 E 2650 N Unit A
- 200 E 2300 N
- 6357 E 820 S
- 1750 N 400 E
- 111 E 2250 N
- 270 E 1850 N
- 255 W 2700 N
- 163 Savannah Ln
- 819 E 760 N
- 551 E 900 St N
- 641 E 750 N Unit 1
- 674 E 675 N
- 674 E 675 N Unit 3
- 674 E 675 N Unit 1
- 1507 Hudson St
- 986 W 3800 N
- 775 1st St
