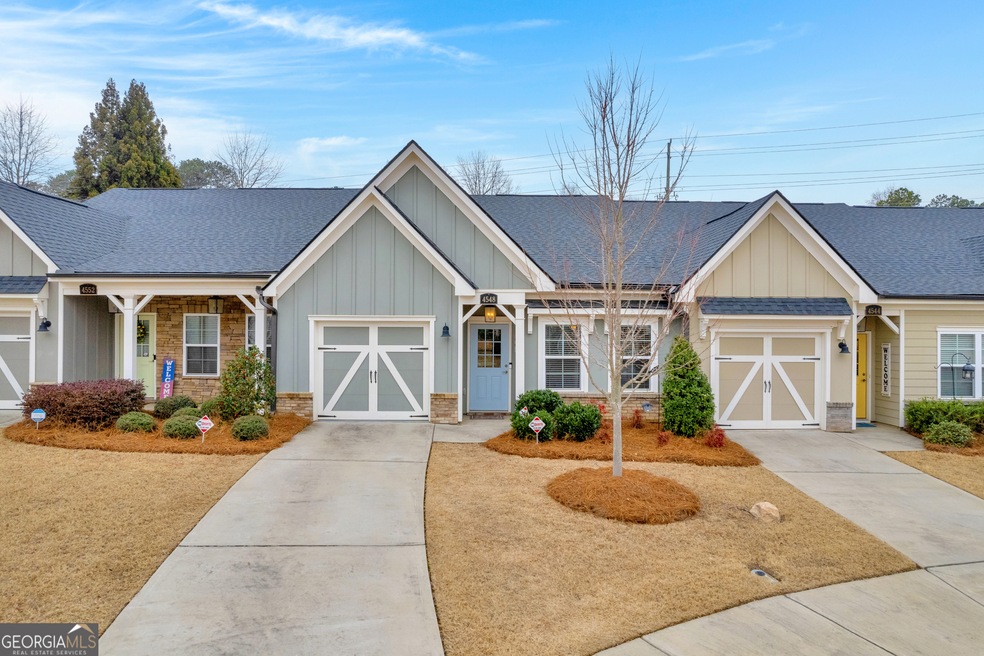
$349,900
- 3 Beds
- 2.5 Baths
- 1,675 Sq Ft
- 4733 Medlock Ln
- Oakwood, GA
GREAT CENTRAL LOCATION TO SHOPPINGS & SCHOOL: Beautiful Cul-de-Sac lot with big backyard.Homesite # 89 This Home in community Mcever Mill, is Located in Oakwood GA. Community is Close to LAKE LANIER! Atlanta Falcons Training facility, Downtown Gainsville, University of North Georgia, and TONS of Shopping Venues within minutes, Walmart Supercenter, Sam's Club, Target, Publix, and not to mention
Venkat Gaddam Dream Realty Group, LLC.
