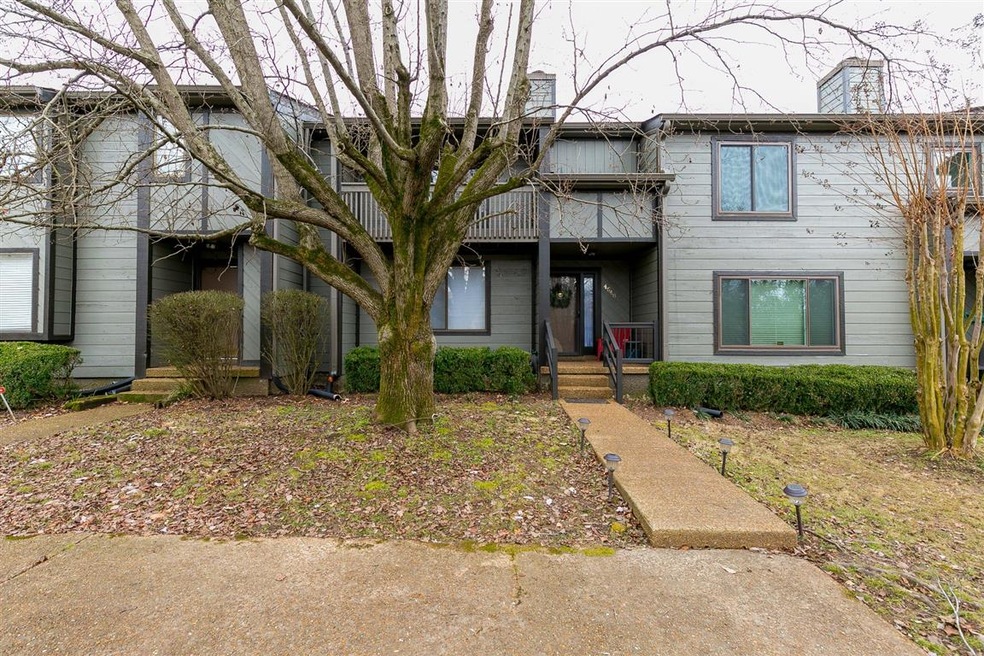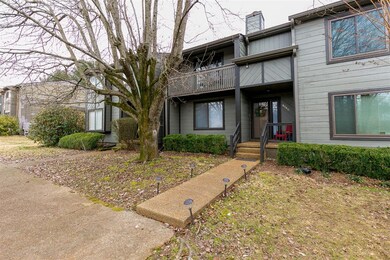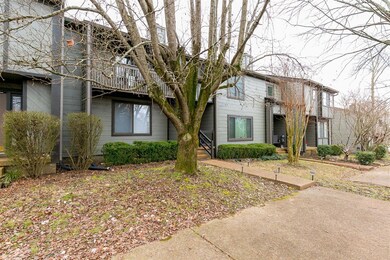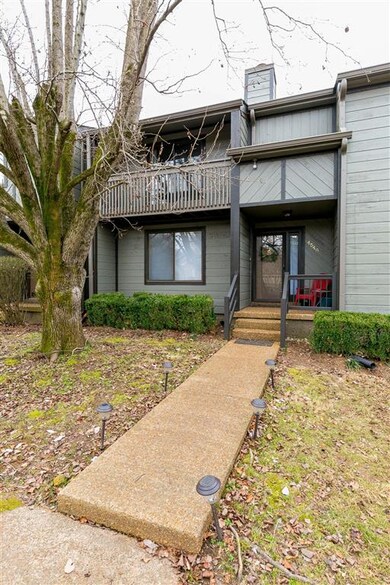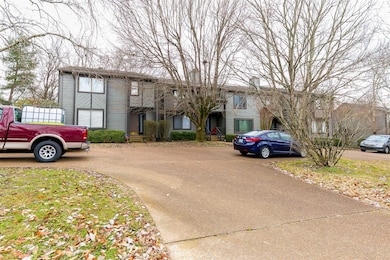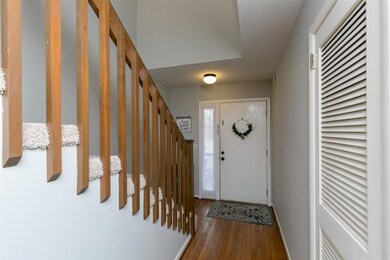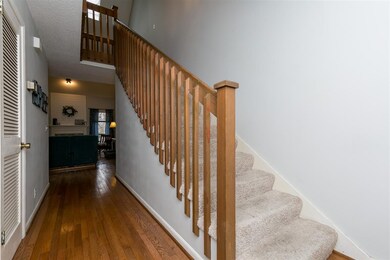
4548 S Trace Blvd Old Hickory, TN 37138
About This Home
As of March 2021Beautiful townhome that backs to farmland! Large bedroom on main level and full bath! Open spacious 2 story living room w/FP! Formal DR! Kitchen updated w/painted cabinets, nice backsplash, stainless appliances - opening cut thru to LR for easy entertaining! Master suite is upstairs w/woodburning FP in Master, full bath, nice loft area/office - awesome storage closet upstairs! New skylights! New rails at frt porch! Nice deck & fenced area overlooking the open field behind the home! Private!
Last Agent to Sell the Property
Tammy Nauman, Broker, Abr,gri,c
Century 21 Premier License # 265063 Listed on: 01/21/2021

Townhouse Details
Home Type
- Townhome
Est. Annual Taxes
- $1,208
Year Built
- Built in 1986
HOA Fees
- $170 Monthly HOA Fees
Interior Spaces
- 1,590 Sq Ft Home
- Ceiling Fan
- Formal Dining Room
- Interior Storage Closet
Ownership History
Purchase Details
Home Financials for this Owner
Home Financials are based on the most recent Mortgage that was taken out on this home.Purchase Details
Home Financials for this Owner
Home Financials are based on the most recent Mortgage that was taken out on this home.Purchase Details
Similar Home in Old Hickory, TN
Home Values in the Area
Average Home Value in this Area
Purchase History
| Date | Type | Sale Price | Title Company |
|---|---|---|---|
| Warranty Deed | $195,000 | Birthright Title Llc | |
| Warranty Deed | $165,000 | Stewart Title Co Tennessee D | |
| Deed | $80,000 | -- |
Mortgage History
| Date | Status | Loan Amount | Loan Type |
|---|---|---|---|
| Open | $189,150 | New Conventional | |
| Previous Owner | $156,750 | New Conventional | |
| Previous Owner | $54,272 | Unknown | |
| Previous Owner | $30,000 | Credit Line Revolving | |
| Previous Owner | $30,000 | Credit Line Revolving | |
| Previous Owner | $71,500 | Unknown |
Property History
| Date | Event | Price | Change | Sq Ft Price |
|---|---|---|---|---|
| 03/18/2021 03/18/21 | Sold | $195,000 | +2.7% | $123 / Sq Ft |
| 01/24/2021 01/24/21 | Pending | -- | -- | -- |
| 01/21/2021 01/21/21 | For Sale | $189,900 | +15.1% | $119 / Sq Ft |
| 06/22/2020 06/22/20 | Pending | -- | -- | -- |
| 06/03/2020 06/03/20 | For Sale | $165,000 | 0.0% | $104 / Sq Ft |
| 12/29/2017 12/29/17 | Sold | $165,000 | -- | $104 / Sq Ft |
Tax History Compared to Growth
Tax History
| Year | Tax Paid | Tax Assessment Tax Assessment Total Assessment is a certain percentage of the fair market value that is determined by local assessors to be the total taxable value of land and additions on the property. | Land | Improvement |
|---|---|---|---|---|
| 2024 | $1,208 | $41,325 | $9,000 | $32,325 |
| 2023 | $1,208 | $41,325 | $9,000 | $32,325 |
| 2022 | $1,565 | $41,325 | $9,000 | $32,325 |
| 2021 | $1,220 | $41,325 | $9,000 | $32,325 |
| 2020 | $986 | $26,025 | $6,250 | $19,775 |
| 2019 | $578 | $26,025 | $6,250 | $19,775 |
Agents Affiliated with this Home
-
Tammy Nauman, Broker, Abr,gri,c

Seller's Agent in 2021
Tammy Nauman, Broker, Abr,gri,c
Century 21 Premier
(615) 202-8453
4 in this area
229 Total Sales
-
Brad Hopkins

Buyer's Agent in 2021
Brad Hopkins
Exit Realty Bob Lamb & Associates
(615) 556-9239
2 in this area
67 Total Sales
-
Renee Wilson

Seller's Agent in 2017
Renee Wilson
Crye-Leike
(615) 496-3134
7 in this area
30 Total Sales
Map
Source: Realtracs
MLS Number: RTC1945269
APN: 064-09-0A-024-00
- 185 Jones Ln
- 408 Brannon Hill Ct
- 616 Hardin Shire Dr
- 0 Union St Unit RTC2824042
- 0 Union St Unit RTC2824040
- 801 Laurel Hill Dr Unit 801
- 405 Laurel Hill Dr
- 112 Center St
- 1509 Aaronwood Dr
- 4221 Woods St
- 4030 Lafayette Ave
- 140 Capital St
- 1416 Station Four Ln
- 872 Hermitage Ridge
- 1549 Stokley Ln
- 120 Clifton Ct
- 611 Brandywine Village Ct
- 502 Brandywine Dr
- 733 Charlie Gann Rd
- 172 Bonnafield Dr
