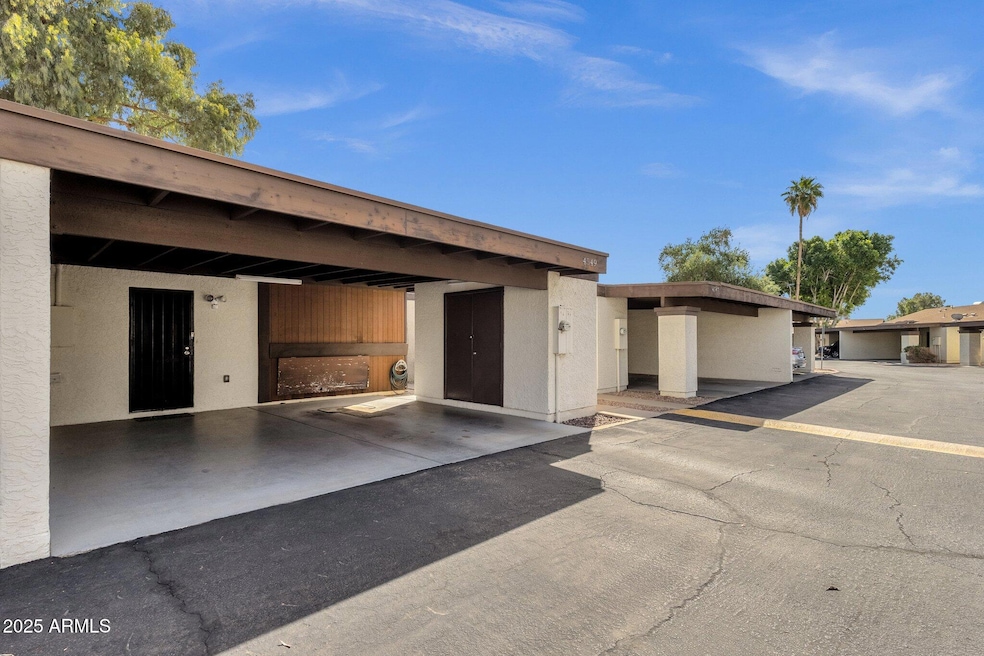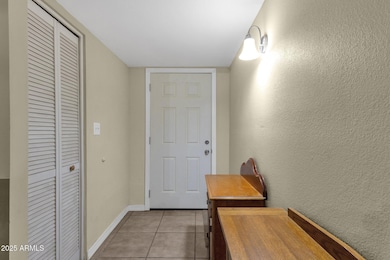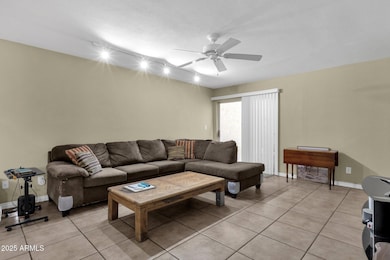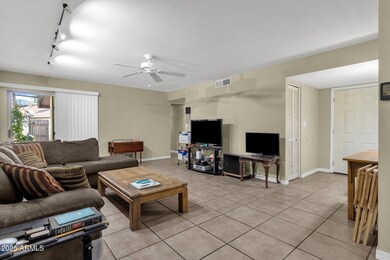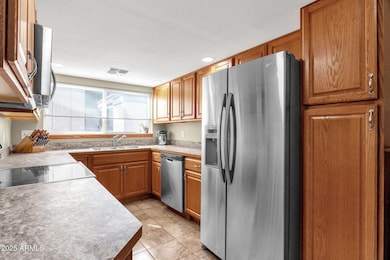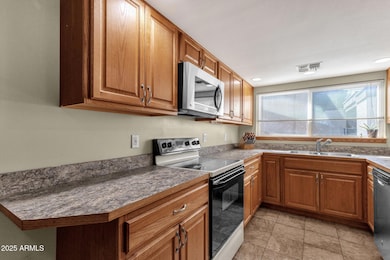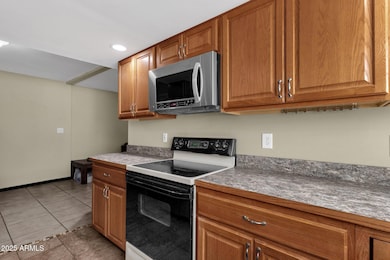4549 W Mclellan Rd Glendale, AZ 85301
Estimated payment $1,805/month
Highlights
- Hydromassage or Jetted Bathtub
- Community Pool
- Patio
- Phoenix Coding Academy Rated A
- Eat-In Kitchen
- Tile Flooring
About This Home
Welcome to 4549 W McLellan Rd, a great townhome nestled in the heart of Glendale.
The spacious floor plan offers comfortable living spaces, including a well-appointed kitchen and a private patio perfect for outdoor relaxation. The 2-car carport comes with a spacious storage room for added convenience. Cool off and relax in the community pool—perfect for enjoying those warm Arizona days.Situated in a quiet, well-kept community, this home offers convenient access to both US 60 and I-17, making commuting simple. Enjoy being just minutes from downtown Glendale, Grand Canyon University, and the vibrant Westgate Entertainment District.
Townhouse Details
Home Type
- Townhome
Est. Annual Taxes
- $509
Year Built
- Built in 1980
Lot Details
- 2,104 Sq Ft Lot
- Desert faces the front of the property
- Two or More Common Walls
- Block Wall Fence
HOA Fees
- $237 Monthly HOA Fees
Home Design
- Wood Frame Construction
- Composition Roof
- Stucco
Interior Spaces
- 1,230 Sq Ft Home
- 1-Story Property
- Ceiling Fan
- Tile Flooring
- Washer and Dryer Hookup
Kitchen
- Eat-In Kitchen
- Built-In Microwave
- Laminate Countertops
Bedrooms and Bathrooms
- 3 Bedrooms
- Primary Bathroom is a Full Bathroom
- 1 Bathroom
- Hydromassage or Jetted Bathtub
- Bathtub With Separate Shower Stall
Parking
- 2 Carport Spaces
- Assigned Parking
Schools
- Barcelona Elementary School
- Alhambra High School
Utilities
- Central Air
- Heating Available
- High Speed Internet
- Cable TV Available
Additional Features
- Patio
- Property is near a bus stop
Listing and Financial Details
- Tax Lot 69
- Assessor Parcel Number 146-27-445
Community Details
Overview
- Association fees include roof repair, insurance, ground maintenance, front yard maint, trash, roof replacement, maintenance exterior
- Community Management Association, Phone Number (602) 943-2384
- Maryland Heights Subdivision
Recreation
- Community Pool
- Bike Trail
Map
Home Values in the Area
Average Home Value in this Area
Tax History
| Year | Tax Paid | Tax Assessment Tax Assessment Total Assessment is a certain percentage of the fair market value that is determined by local assessors to be the total taxable value of land and additions on the property. | Land | Improvement |
|---|---|---|---|---|
| 2025 | $509 | $4,139 | -- | -- |
| 2024 | $515 | $3,942 | -- | -- |
| 2023 | $515 | $14,920 | $2,980 | $11,940 |
| 2022 | $511 | $12,350 | $2,470 | $9,880 |
| 2021 | $523 | $11,320 | $2,260 | $9,060 |
| 2020 | $504 | $9,630 | $1,920 | $7,710 |
| 2019 | $500 | $8,520 | $1,700 | $6,820 |
| 2018 | $461 | $6,520 | $1,300 | $5,220 |
| 2017 | $458 | $5,520 | $1,100 | $4,420 |
| 2016 | $439 | $4,570 | $910 | $3,660 |
| 2015 | $428 | $4,350 | $870 | $3,480 |
Property History
| Date | Event | Price | Change | Sq Ft Price |
|---|---|---|---|---|
| 05/06/2025 05/06/25 | For Sale | $289,000 | -- | $235 / Sq Ft |
Purchase History
| Date | Type | Sale Price | Title Company |
|---|---|---|---|
| Cash Sale Deed | $38,000 | First American Title Ins Co | |
| Cash Sale Deed | $25,300 | First American Title Ins Co | |
| Trustee Deed | $29,750 | First American Title | |
| Warranty Deed | $155,000 | Arizona Title Agency Inc | |
| Warranty Deed | $92,750 | Arizona Title Agency Inc |
Mortgage History
| Date | Status | Loan Amount | Loan Type |
|---|---|---|---|
| Previous Owner | $31,000 | Stand Alone Second | |
| Previous Owner | $124,000 | Purchase Money Mortgage | |
| Previous Owner | $92,750 | New Conventional |
Source: Arizona Regional Multiple Listing Service (ARMLS)
MLS Number: 6861965
APN: 146-27-445
- 6602 N 46th Ave
- 4610 W Desert Crest Dr
- 4620 W Krall St
- 4652 W Desert Crest Dr
- 4608 W Maryland Ave Unit 127
- 4608 W Maryland Ave Unit 208
- 4608 W Maryland Ave Unit 114
- 4608 W Maryland Ave Unit 126
- 4608 W Maryland Ave Unit 144
- 6607 N 44th Ave
- 6539 N 44th Ave
- 6550 N 47th Ave Unit 196
- 6550 N 47th Ave Unit 222
- 6550 N 47th Ave Unit 194
- 6550 N 47th Ave Unit 201
- 6617 N 44th Ave
- 4632 W Marlette Ave
- 6610 N 43rd Ave
- 6729 N 44th Ave
- 4342 W Claremont St
- 4561 W Mclellan Rd
- 4530 W Mclellan Rd
- 4536 W Maryland Ave
- 4608 W Maryland Ave Unit 241
- 4654 W Tuckey Ln
- 4608 W Maryland Ave Unit 234
- 4608 W Maryland Ave Unit 1126
- 4444 W Ocotillo Rd
- 6550 N 47th Ave Unit 144
- 4748 W Sierra Vista Dr
- 4748 W Sierra Vista Dr Unit B1
- 4748 W Sierra Vista Dr Unit A1
- 6770 N 47th Ave Unit 2002
- 6757 N 44th Ave Unit II
- 6551 N 49th Ave
- 6316 N 47th Ave
- 4722 W Rose Ln
- 6628 N 48th Dr
- 4532 W Cavalier Dr
- 4751 W Glendale Ave
