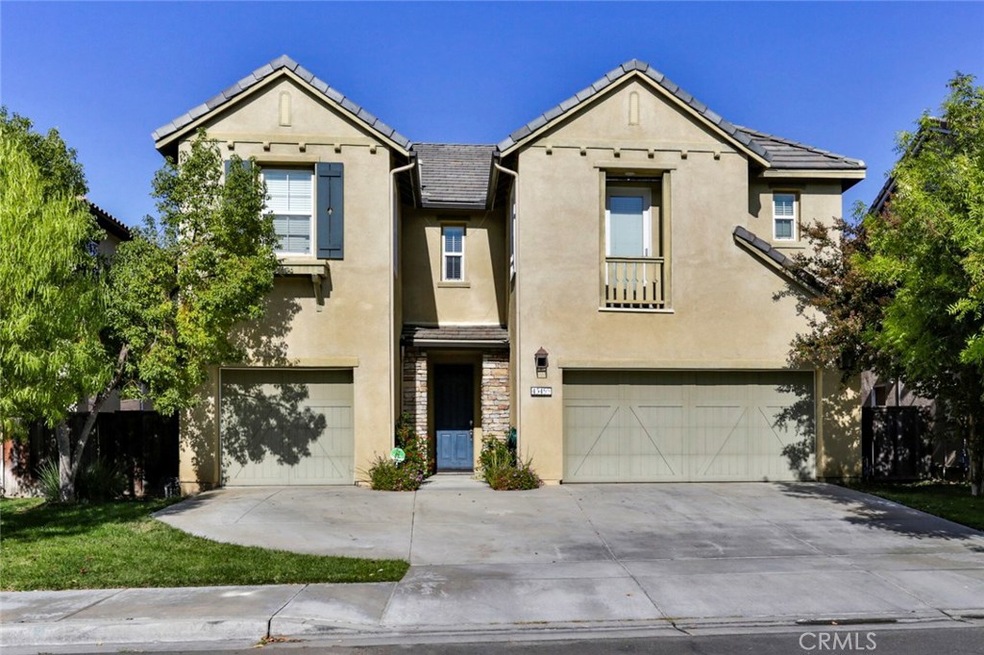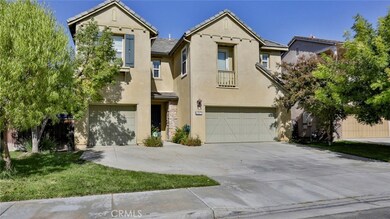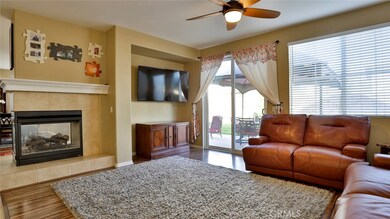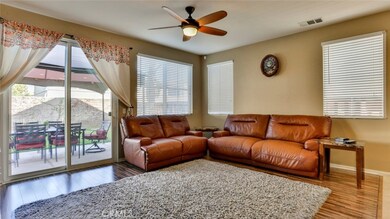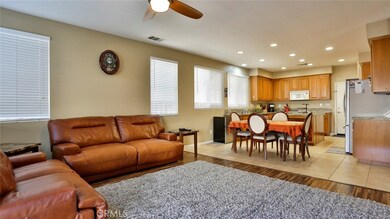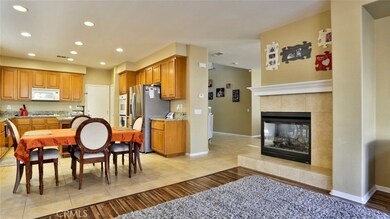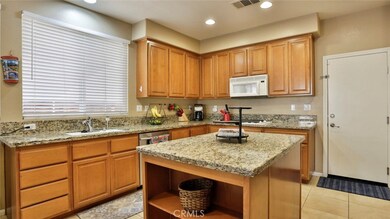
45499 Seagull Way Temecula, CA 92592
Wolf Creek NeighborhoodHighlights
- Fitness Center
- Spa
- Open Floorplan
- Temecula Luiseno Elementary Rated A-
- Primary Bedroom Suite
- View of Hills
About This Home
As of December 2019Welcome Home to Wolf Creek and the Temecula Lifestyle. The home features 4 bedrooms and 4 baths plus a large LOFT. One bedroom and bath is located downstairs. This stunning home boasts 3,130 Sq., includes many fine amenities. The first level features a large open entry way, full bedroom and full bath, chef's kitchen with kitchen island, granite counter tops, laminate wood flooring, customer paint, 18 x 18 porcelain tile through home, formal dining & living rooms, large family room off kitchen includes dual sided tiled gas fireplace, and large kitchen nook with lots of natural light. The second level features a huge Master suite with LARGE Master Closet, and dual sinks, vanity area and a separate large tub and shower. Upstairs also includes 2 other spacious bedrooms, large loft/bonus room one with full bath and a walk-in closet. Lots of cabinets, separate Laundry Room and cabinets for plenty of storage. Enjoy a fully landscaped backyard with California room great for entertaining. Close to freeways, entertainment, shopping, California Distinguished Schools, GREAT OAK High school, and much more! There is plenty of room for all your toys in the 3 car garage. Wolf Creek is a lifestyle home with so much to do within just minutes. Watch the video for More info on this amazing home!
Last Agent to Sell the Property
Sean Redwine
Re/Max Top Producers License #01509804 Listed on: 10/15/2019

Last Buyer's Agent
Daniel Beer
NON-MEMBER/NBA or BTERM OFFICE License #01504952

Home Details
Home Type
- Single Family
Est. Annual Taxes
- $8,899
Year Built
- Built in 2005
Lot Details
- 5,227 Sq Ft Lot
- Landscaped
- Level Lot
- Lawn
- Back Yard
HOA Fees
- $50 Monthly HOA Fees
Parking
- 3 Car Attached Garage
- 2 Open Parking Spaces
- Parking Available
- Three Garage Doors
Home Design
- Turnkey
- Slab Foundation
Interior Spaces
- 3,130 Sq Ft Home
- 2-Story Property
- Open Floorplan
- Ceiling Fan
- Family Room with Fireplace
- Family Room Off Kitchen
- Living Room
- Dining Room with Fireplace
- Loft
- Bonus Room
- Views of Hills
Kitchen
- Kitchenette
- Breakfast Area or Nook
- Open to Family Room
- Eat-In Kitchen
- Walk-In Pantry
- Double Oven
- Built-In Range
- Microwave
- Dishwasher
- Kitchen Island
- Granite Countertops
Bedrooms and Bathrooms
- 4 Bedrooms | 1 Main Level Bedroom
- Primary Bedroom Suite
- Walk-In Closet
- 4 Full Bathrooms
- Makeup or Vanity Space
- Dual Vanity Sinks in Primary Bathroom
- Bathtub with Shower
- Walk-in Shower
- Exhaust Fan In Bathroom
- Closet In Bathroom
Laundry
- Laundry Room
- Laundry on upper level
Home Security
- Carbon Monoxide Detectors
- Termite Clearance
Outdoor Features
- Spa
- Covered Patio or Porch
- Exterior Lighting
Location
- Suburban Location
Schools
- Great Oak High School
Utilities
- Two cooling system units
- Central Heating and Cooling System
Listing and Financial Details
- Tax Lot 6
- Tax Tract Number 297989
- Assessor Parcel Number 961370006
Community Details
Overview
- Wolf Creek Association, Phone Number (951) 699-2918
- Avalon Management HOA
Amenities
- Outdoor Cooking Area
- Community Fire Pit
- Community Barbecue Grill
- Picnic Area
- Clubhouse
- Banquet Facilities
- Recreation Room
Recreation
- Community Playground
- Fitness Center
- Community Pool
- Community Spa
Ownership History
Purchase Details
Home Financials for this Owner
Home Financials are based on the most recent Mortgage that was taken out on this home.Purchase Details
Home Financials for this Owner
Home Financials are based on the most recent Mortgage that was taken out on this home.Purchase Details
Purchase Details
Home Financials for this Owner
Home Financials are based on the most recent Mortgage that was taken out on this home.Similar Homes in Temecula, CA
Home Values in the Area
Average Home Value in this Area
Purchase History
| Date | Type | Sale Price | Title Company |
|---|---|---|---|
| Grant Deed | $510,000 | First American Title | |
| Grant Deed | $435,000 | First American Title Company | |
| Interfamily Deed Transfer | -- | None Available | |
| Grant Deed | $523,000 | Chicago Title Company |
Mortgage History
| Date | Status | Loan Amount | Loan Type |
|---|---|---|---|
| Open | $44,000 | Credit Line Revolving | |
| Open | $525,000 | VA | |
| Closed | $492,300 | VA | |
| Closed | $484,350 | VA | |
| Previous Owner | $445,170 | VA | |
| Previous Owner | $440,832 | VA | |
| Previous Owner | $366,094 | Fannie Mae Freddie Mac |
Property History
| Date | Event | Price | Change | Sq Ft Price |
|---|---|---|---|---|
| 12/30/2019 12/30/19 | Sold | $509,900 | 0.0% | $163 / Sq Ft |
| 11/21/2019 11/21/19 | Pending | -- | -- | -- |
| 11/09/2019 11/09/19 | Price Changed | $509,900 | -1.5% | $163 / Sq Ft |
| 11/07/2019 11/07/19 | Price Changed | $517,500 | -0.5% | $165 / Sq Ft |
| 10/15/2019 10/15/19 | For Sale | $519,900 | +19.5% | $166 / Sq Ft |
| 12/14/2015 12/14/15 | Sold | $435,000 | -1.8% | $139 / Sq Ft |
| 10/27/2015 10/27/15 | Pending | -- | -- | -- |
| 10/21/2015 10/21/15 | For Sale | $443,000 | +1.8% | $142 / Sq Ft |
| 10/14/2015 10/14/15 | Off Market | $435,000 | -- | -- |
| 10/02/2015 10/02/15 | Price Changed | $448,999 | 0.0% | $143 / Sq Ft |
| 08/19/2015 08/19/15 | Price Changed | $449,000 | -2.2% | $143 / Sq Ft |
| 07/09/2015 07/09/15 | For Sale | $459,000 | 0.0% | $147 / Sq Ft |
| 02/15/2012 02/15/12 | Rented | $2,399 | 0.0% | -- |
| 02/15/2012 02/15/12 | Under Contract | -- | -- | -- |
| 02/04/2012 02/04/12 | For Rent | $2,399 | -- | -- |
Tax History Compared to Growth
Tax History
| Year | Tax Paid | Tax Assessment Tax Assessment Total Assessment is a certain percentage of the fair market value that is determined by local assessors to be the total taxable value of land and additions on the property. | Land | Improvement |
|---|---|---|---|---|
| 2025 | $8,899 | $557,644 | $136,703 | $420,941 |
| 2023 | $8,899 | $535,993 | $131,396 | $404,597 |
| 2022 | $8,753 | $525,484 | $128,820 | $396,664 |
| 2021 | $8,697 | $515,182 | $126,295 | $388,887 |
| 2020 | $8,625 | $509,900 | $125,000 | $384,900 |
| 2019 | $7,890 | $461,625 | $63,672 | $397,953 |
| 2018 | $7,789 | $452,574 | $62,424 | $390,150 |
| 2017 | $7,689 | $443,700 | $61,200 | $382,500 |
| 2016 | $7,585 | $435,000 | $60,000 | $375,000 |
| 2015 | $7,683 | $424,000 | $113,000 | $311,000 |
| 2014 | $7,618 | $424,000 | $113,000 | $311,000 |
Agents Affiliated with this Home
-
S
Seller's Agent in 2019
Sean Redwine
RE/MAX
-
D
Buyer's Agent in 2019
Daniel Beer
NON-MEMBER/NBA or BTERM OFFICE
-
C
Seller's Agent in 2015
Cindy Tittle
Cindy Tittle, Broker
-
T
Seller Co-Listing Agent in 2015
Tamara Arthur
Cindy Tittle, Broker
-
Andrew Warburton

Buyer's Agent in 2015
Andrew Warburton
eXp Realty of Southern California, Inc.
(310) 270-1689
1 in this area
753 Total Sales
-
Lauren Corcoran

Buyer Co-Listing Agent in 2015
Lauren Corcoran
eXp Realty of Southern California, Inc.
(951) 595-9439
1 in this area
60 Total Sales
Map
Source: California Regional Multiple Listing Service (CRMLS)
MLS Number: SW19242496
APN: 961-370-006
- 45495 Peacock Place
- 45575 Hawk Ct
- 45723 Pheasant Place
- 45400 Corte Progreso
- 45579 Basswood Ct
- 31938 Calle Tiara S
- 31937 Corte Montoya
- 31941 Calle Tiara S
- 45798 Cloudburst Ln
- 45114 Via Quivera
- 45741 Shasta Ln
- 45590 Alpine Place
- 31505 Six Rivers Ct
- 32070 Corte Bonilio
- 31973 Wildwood Ct
- 31637 Loma Linda Rd
- 31655 Loma Linda Rd
- 32113 Sycamore Ct
- 31691 Loma Linda Rd
- 31652 Loma Linda Rd
