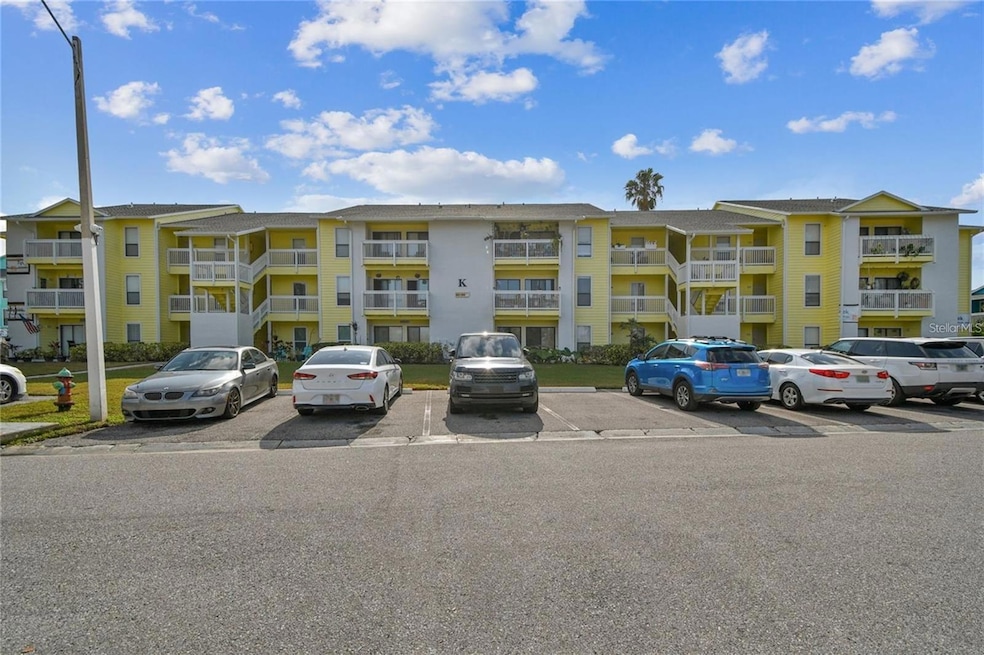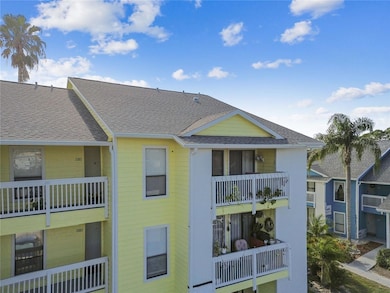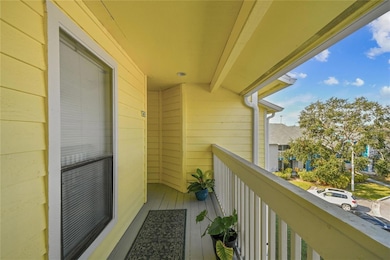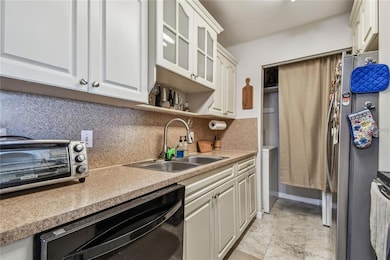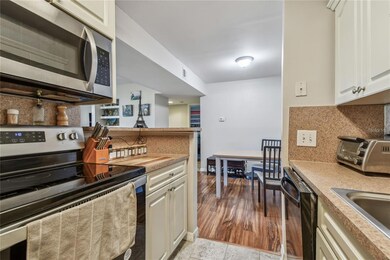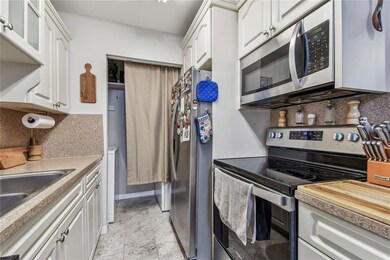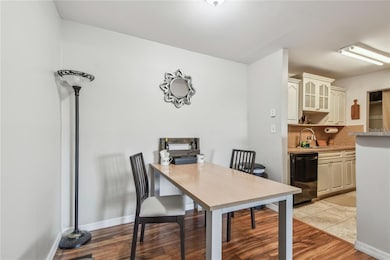455 Alt 19 S Unit 163 Palm Harbor, FL 34683
Ozona Village NeighborhoodHighlights
- In Ground Spa
- Clubhouse
- Solid Surface Countertops
- Ozona Elementary School Rated A-
- End Unit
- Tennis Courts
About This Home
Available for lease in Harbor Club Community...... 3 bedroom 2 bath corner unit located on the top floor. Kitchen has wood cabinets set in an open kitchen with breakfast bar to the dining/living area and built-in microwave. Sliding doors from the living area or from bedroom out to open balcony (with storage closet). The Bedrooms have walk-in closets with direct access into the Bathroom for privacy. The Bathroom is also accessible from the Hallway for guest use. This community has two pools (one heated), spa, tennis courts, and grilling area. Water, sewage, and trash are included for your convenience. Located on Alt 19, you’re just minutes away from the beautiful Dunedin Causeway, Ozona, and the lively downtown areas of Palm Harbor and Dunedin. Don’t miss out on this perfect blend of comfort and location!
Last Listed By
RE/MAX ALLIANCE GROUP Brokerage Phone: 727-845-4321 License #3221070 Listed on: 06/03/2025

Condo Details
Home Type
- Condominium
Est. Annual Taxes
- $2,833
Year Built
- Built in 1985
Interior Spaces
- 1,128 Sq Ft Home
- 1-Story Property
- Blinds
- Combination Dining and Living Room
Kitchen
- Range
- Microwave
- Dishwasher
- Solid Surface Countertops
- Solid Wood Cabinet
- Disposal
Flooring
- Laminate
- Ceramic Tile
Bedrooms and Bathrooms
- 3 Bedrooms
- Split Bedroom Floorplan
- Walk-In Closet
- 2 Full Bathrooms
Laundry
- Laundry Room
- Dryer
- Washer
Pool
- In Ground Spa
- Gunite Pool
Schools
- Ozona Elementary School
- Palm Harbor Middle School
- Palm Harbor Univ High School
Utilities
- Zoned Cooling
- Heating Available
- Thermostat
- Cable TV Available
Additional Features
- Covered patio or porch
- End Unit
Listing and Financial Details
- Residential Lease
- Security Deposit $2,600
- Property Available on 7/15/25
- The owner pays for grounds care, pool maintenance, recreational, sewer, trash collection, water
- 12-Month Minimum Lease Term
- $50 Application Fee
- Assessor Parcel Number 11-28-15-35853-011-1630
Community Details
Overview
- Property has a Home Owners Association
- Todd Whitlock Association, Phone Number (727) 786-6864
- Harbor Club Condo Subdivision
- Association Owns Recreation Facilities
Amenities
- Clubhouse
Recreation
- Tennis Courts
- Pickleball Courts
- Recreation Facilities
- Community Pool
- Community Spa
Pet Policy
- Pets up to 35 lbs
- 1 Pet Allowed
- $350 Pet Fee
Map
Source: Stellar MLS
MLS Number: TB8393061
APN: 11-28-15-35853-011-1630
- 455 Alt 19 S Unit 65 E
- 455 Alt 19 S Unit 235
- 455 Alt 19 S Unit 111
- 455 Alt 19 S Unit 217
- 455 Alt 19 S Unit 162
- 455 Alt 19 S Unit 81
- 455 Alt 19 S Unit 268
- 455 Alt 19 S Unit 163
- 455 Alt 19 S Unit 175
- 455 Alt 19 S Unit 21
- 569 Daventry Square
- 3300 U S 19 Alternate Unit 22
- 3301 U S 19 Alternate Unit 254
- 3301 U S 19 Alternate
- 3301 U S 19 Alternate Unit 219
- 15 Shore Dr
- 3300 Alt 19 Unit 170
- 424 N Carolina Ave
- 577 Vista Trail Ct
- 171 Orange St
