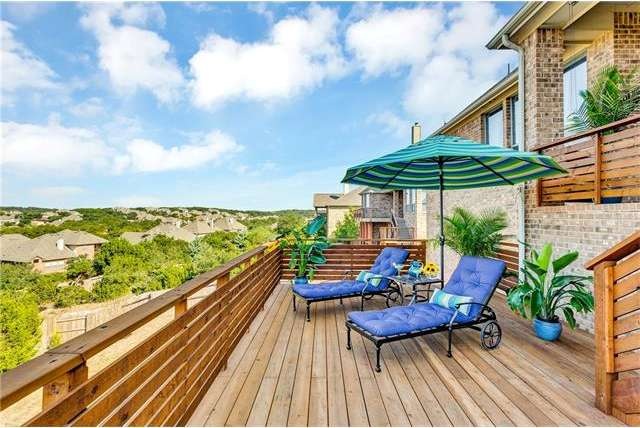
455 Aspen Dr Austin, TX 78737
Belterra NeighborhoodHighlights
- Panoramic View
- Deck
- Vaulted Ceiling
- Rooster Springs Elementary School Rated A
- Family Room with Fireplace
- Wood Flooring
About This Home
As of December 2015Magnificent Highland home on almost 1/2 acre in Belterra's Aspen Hills. Covered outdoor dining+ recent $20K deck w/expansive panoramic views! Gourmet kitchen with SS appliances, granite, gas, island. Formal dining, den + office. Master+separate guest suite on main floor. 3 beds+2 bath up w/ theater room & playroom. Wood floors, luxurious carpet & new paint! Walk to DSISD exemplary elementary! Playscape, basketball hoop, fridge, theatre equipment conveys! MOTIVATED SELLERS - lowest $ per sq ft in Belterra!
Last Agent to Sell the Property
Compass RE Texas, LLC License #0642460 Listed on: 10/01/2015

Last Buyer's Agent
Non Member
Non Member License #785011
Home Details
Home Type
- Single Family
Est. Annual Taxes
- $17,607
Year Built
- Built in 2008
Lot Details
- Lot Dimensions are 91' x 217'
- Interior Lot
- Sloped Lot
- Drought Tolerant Landscaping
- Back Yard
HOA Fees
- $39 Monthly HOA Fees
Property Views
- Panoramic
- Hills
Home Design
- House
- Slab Foundation
- Composition Shingle Roof
Interior Spaces
- 4,436 Sq Ft Home
- Wired For Sound
- Built-in Bookshelves
- Crown Molding
- Vaulted Ceiling
- Wood Burning Fireplace
- Fireplace With Glass Doors
- Plantation Shutters
- French Doors
- Family Room with Fireplace
- Laundry on main level
Flooring
- Wood
- Carpet
- Tile
Bedrooms and Bathrooms
- 5 Bedrooms | 2 Main Level Bedrooms
- Walk-In Closet
- In-Law or Guest Suite
Home Security
- Security System Owned
- Fire and Smoke Detector
- In Wall Pest System
Parking
- Attached Garage
- Multiple Garage Doors
- Garage Door Opener
Outdoor Features
- Deck
- Covered patio or porch
- Play Equipment
- Rain Gutters
Utilities
- Central Heating
- Heating System Uses Natural Gas
- Underground Utilities
- Electricity To Lot Line
- Propane
- Municipal Utilities District for Water and Sewer
- Phone Available
Community Details
- Association fees include common area maintenance
- Visit Association Website
- Built by Highland
Listing and Financial Details
- Assessor Parcel Number 110353000C008004
- 3% Total Tax Rate
Ownership History
Purchase Details
Home Financials for this Owner
Home Financials are based on the most recent Mortgage that was taken out on this home.Purchase Details
Home Financials for this Owner
Home Financials are based on the most recent Mortgage that was taken out on this home.Purchase Details
Home Financials for this Owner
Home Financials are based on the most recent Mortgage that was taken out on this home.Similar Homes in Austin, TX
Home Values in the Area
Average Home Value in this Area
Purchase History
| Date | Type | Sale Price | Title Company |
|---|---|---|---|
| Vendors Lien | -- | Itc | |
| Vendors Lien | -- | None Available | |
| Vendors Lien | -- | First American Title |
Mortgage History
| Date | Status | Loan Amount | Loan Type |
|---|---|---|---|
| Open | $178,000 | New Conventional | |
| Closed | $260,000 | New Conventional | |
| Previous Owner | $395,100 | New Conventional | |
| Previous Owner | $391,920 | New Conventional | |
| Previous Owner | $364,000 | Purchase Money Mortgage |
Property History
| Date | Event | Price | Change | Sq Ft Price |
|---|---|---|---|---|
| 12/15/2015 12/15/15 | Sold | -- | -- | -- |
| 10/05/2015 10/05/15 | Pending | -- | -- | -- |
| 10/01/2015 10/01/15 | For Sale | $519,000 | +5.9% | $117 / Sq Ft |
| 07/30/2013 07/30/13 | Sold | -- | -- | -- |
| 07/02/2013 07/02/13 | Pending | -- | -- | -- |
| 04/05/2013 04/05/13 | For Sale | $489,900 | -- | $110 / Sq Ft |
Tax History Compared to Growth
Tax History
| Year | Tax Paid | Tax Assessment Tax Assessment Total Assessment is a certain percentage of the fair market value that is determined by local assessors to be the total taxable value of land and additions on the property. | Land | Improvement |
|---|---|---|---|---|
| 2024 | $17,607 | $870,554 | $177,000 | $693,713 |
| 2023 | $17,570 | $791,413 | $177,000 | $790,639 |
| 2022 | $17,811 | $719,466 | $150,000 | $775,011 |
| 2021 | $17,862 | $654,060 | $90,000 | $578,580 |
| 2020 | $15,623 | $594,600 | $60,000 | $534,600 |
| 2019 | $16,365 | $560,030 | $60,000 | $500,030 |
| 2018 | $15,990 | $542,280 | $60,000 | $482,280 |
| 2017 | $15,964 | $538,520 | $60,000 | $478,520 |
| 2016 | $15,372 | $518,520 | $40,000 | $478,520 |
| 2015 | $13,193 | $461,260 | $40,000 | $421,260 |
Agents Affiliated with this Home
-
Alexia Dauterive

Seller's Agent in 2015
Alexia Dauterive
Compass RE Texas, LLC
(512) 636-4006
53 in this area
113 Total Sales
-
N
Buyer's Agent in 2015
Non Member
Non Member
-
Grant Whittenberger

Seller's Agent in 2013
Grant Whittenberger
Outlaw Realty
(512) 762-1315
68 Total Sales
-
M.E. Cook
M
Buyer's Agent in 2013
M.E. Cook
Keller Williams Realty
(512) 633-8042
35 Total Sales
Map
Source: Unlock MLS (Austin Board of REALTORS®)
MLS Number: 1788174
APN: R116222
- 171 Brighton Ln
- TBD Anglin Ln
- 211 Longmont Ln
- 331 Littleton Dr
- 121 Bright Valley Way
- 240 Bolton Dr
- 141 Stratton Ct
- 130 Abbey Dr
- 740 Harris Dr
- 250 Lexington Dr
- 250 Maeves Way
- 150 Saint Richie Ln
- 240 Maeves Way
- 220 Grafton Ln
- 260 Kiras Ct
- 598 Naples Ln
- 3 Heritage Oaks Dr
- 411 Torrington Dr
- 167 Limestone Trail Unit 76
- 13586 Mesa Verde Dr
