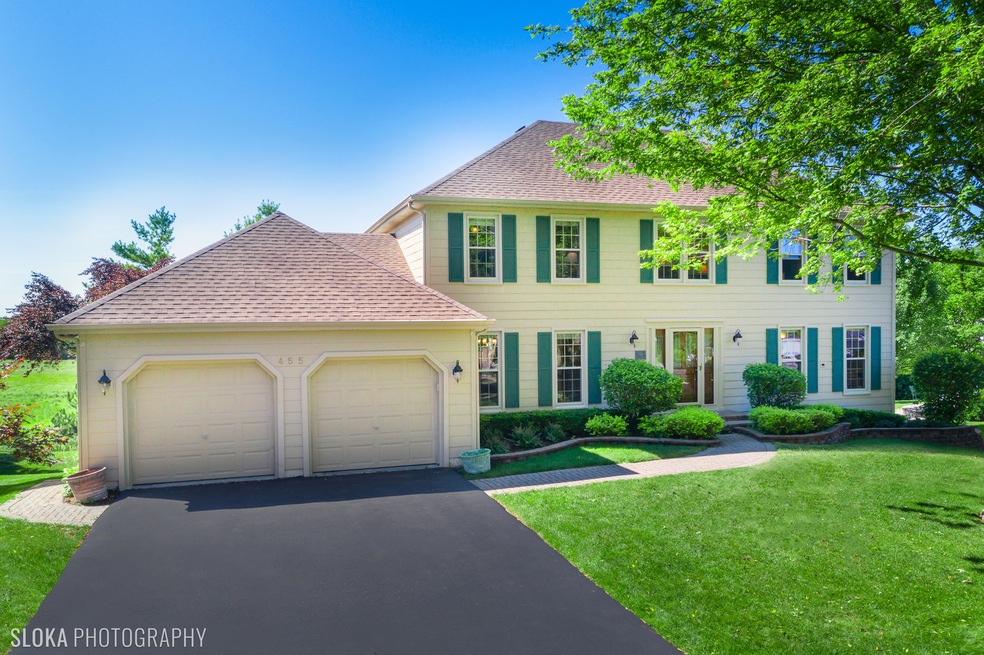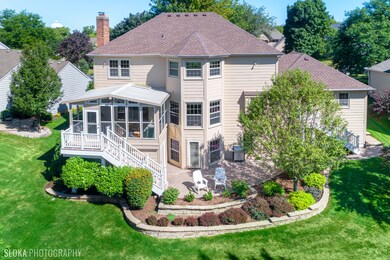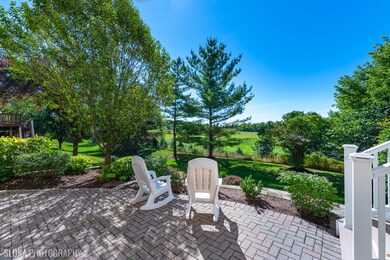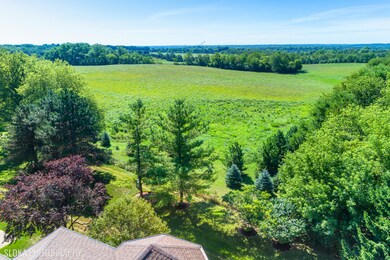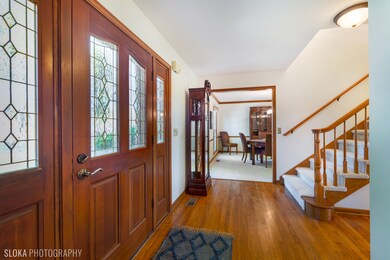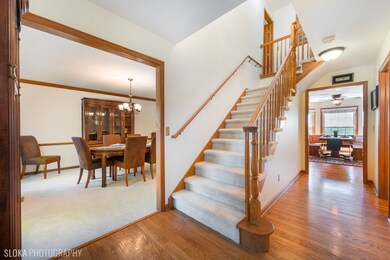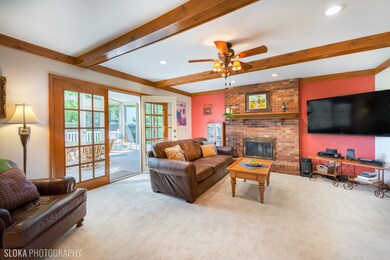
Estimated Value: $511,965 - $575,000
Highlights
- Colonial Architecture
- Landscaped Professionally
- Recreation Room
- Cary Grove High School Rated A
- Deck
- Wood Flooring
About This Home
As of June 2021Spectacular private setting with stunning views: CHECK! Completely updated exterior with low maintenance, high-end materials: CHECK! Floorplan that will allow all to work & school from home: CHECK! Now available, the home you've been waiting for in the popular Pines of Cary subdivision! Excellent design with wonderfully placed windows, from the foyer you can walk directly into the kitchen which is open to the family & 3 season room. Kitchen is complete with an island, walk-in pantry, & more than enough space for the table with a door leading into the separate dining and living room. Given the times, first-floor office/study is priceless, built-in cabinets & shelves make it easy to stay organized. All upstairs bedrooms and baths are generous in size. You'll love the natural light and view from the finished walkout basement with a rec room & in-law quarters that include a full kitchen, bedroom, and bath! Sellers will dearly miss entertaining in the three-season room with its vaulted ceiling, composite deck flooring and stunning, sweeping prairie view. Super low maintenance exterior with new roof in 2019. Also replaced since the home was built: High end Hardie cement board siding, vinyl clad windows, Trex style deck, 3 season room addition, paver patio, driveway, furnace & A/C. Tons of room for toys and lawn equipment in the enclosed shed, located under the three-season room. Pride of ownership is evident, this home is in IMPECCABLE condition. City Water & Sewer! Around the corner from the library, a short trip to highly regarded Cary schools. Close to the Metra, bike trails & nature preserves. Welcome Home!
Last Agent to Sell the Property
Keller Williams Success Realty License #475155622 Listed on: 03/30/2021

Home Details
Home Type
- Single Family
Est. Annual Taxes
- $11,699
Year Built
- Built in 1991
Lot Details
- 0.3 Acre Lot
- Lot Dimensions are 80 x 153 x 99 x 136
- Landscaped Professionally
- Paved or Partially Paved Lot
Parking
- 2 Car Attached Garage
- Garage Door Opener
- Driveway
- Parking Included in Price
Home Design
- Colonial Architecture
- Concrete Perimeter Foundation
Interior Spaces
- 4,290 Sq Ft Home
- 2-Story Property
- Ceiling Fan
- Gas Log Fireplace
- Family Room with Fireplace
- Breakfast Room
- Formal Dining Room
- Home Office
- Recreation Room
- Game Room
- Screened Porch
- Wood Flooring
Kitchen
- Range
- Microwave
- Dishwasher
- Disposal
Bedrooms and Bathrooms
- 5 Bedrooms
- 5 Potential Bedrooms
- Walk-In Closet
- In-Law or Guest Suite
- Soaking Tub
Laundry
- Laundry on main level
- Dryer
- Washer
Finished Basement
- Walk-Out Basement
- Basement Fills Entire Space Under The House
- Sump Pump
- Finished Basement Bathroom
Outdoor Features
- Deck
- Shed
Schools
- Three Oaks Elementary School
- Cary Junior High School
- Cary-Grove Community High School
Utilities
- Central Air
- Heating System Uses Natural Gas
- 200+ Amp Service
- Water Softener Leased
Community Details
- The Pines Subdivision, Manchester Floorplan
Listing and Financial Details
- Homeowner Tax Exemptions
Ownership History
Purchase Details
Home Financials for this Owner
Home Financials are based on the most recent Mortgage that was taken out on this home.Purchase Details
Home Financials for this Owner
Home Financials are based on the most recent Mortgage that was taken out on this home.Similar Homes in Cary, IL
Home Values in the Area
Average Home Value in this Area
Purchase History
| Date | Buyer | Sale Price | Title Company |
|---|---|---|---|
| Beachler Zachary | $406,000 | Attorney | |
| Brehm L Andrew | $276,500 | -- |
Mortgage History
| Date | Status | Borrower | Loan Amount |
|---|---|---|---|
| Open | Beachler Zachary | $324,800 | |
| Previous Owner | Brehm L Andrew | $65,000 |
Property History
| Date | Event | Price | Change | Sq Ft Price |
|---|---|---|---|---|
| 06/23/2021 06/23/21 | Sold | $406,000 | +1.5% | $95 / Sq Ft |
| 04/10/2021 04/10/21 | Pending | -- | -- | -- |
| 03/30/2021 03/30/21 | For Sale | $399,900 | -- | $93 / Sq Ft |
Tax History Compared to Growth
Tax History
| Year | Tax Paid | Tax Assessment Tax Assessment Total Assessment is a certain percentage of the fair market value that is determined by local assessors to be the total taxable value of land and additions on the property. | Land | Improvement |
|---|---|---|---|---|
| 2023 | $11,597 | $133,281 | $23,187 | $110,094 |
| 2022 | $12,869 | $143,437 | $32,315 | $111,122 |
| 2021 | $12,281 | $133,628 | $30,105 | $103,523 |
| 2020 | $11,925 | $128,897 | $29,039 | $99,858 |
| 2019 | $11,699 | $123,370 | $27,794 | $95,576 |
| 2018 | $11,047 | $113,968 | $25,676 | $88,292 |
| 2017 | $10,848 | $107,365 | $24,188 | $83,177 |
| 2016 | $10,782 | $100,699 | $22,686 | $78,013 |
| 2013 | -- | $86,922 | $21,163 | $65,759 |
Agents Affiliated with this Home
-
Shannon Bremner

Seller's Agent in 2021
Shannon Bremner
Keller Williams Success Realty
(847) 302-4848
23 in this area
202 Total Sales
-
Jaclyn John

Buyer's Agent in 2021
Jaclyn John
Keller Williams Inspire
(847) 361-4572
16 in this area
165 Total Sales
-
Cassie Marquis

Buyer Co-Listing Agent in 2021
Cassie Marquis
Keller Williams Inspire
(847) 529-9732
16 in this area
161 Total Sales
Map
Source: Midwest Real Estate Data (MRED)
MLS Number: 11036898
APN: 20-07-430-004
- 680 Spruce Tree Dr
- 605 Red Cypress Dr
- 312 Carl Sands Dr
- 325 Pearl St
- 303 Bell Dr
- 505 Crest Dr
- 211 Sherwood Dr
- 0000 Newbold Rd
- 217 E Bell Dr
- 238 Weaver Dr
- 535 Holly Lynn Dr
- 1712 Squirrel Trail
- 113 Sherwood Dr
- 1307 Tower Ln
- 473 Newcastle Dr
- LOT 02 Three Oaks Rd
- 7111 Saddle Oaks Dr
- 124 E Main St Unit 2-3
- 126 E Main St Unit 2-4
- 136 Ross Ave
- 455 Bristol Way
- 461 Bristol Way
- 451 Bristol Way
- 465 Bristol Way
- 449 Bristol Way
- 755 Spruce Tree Dr
- 456 Bristol Way
- 450 Bristol Way
- 765 Spruce Tree Dr
- 460 Bristol Way
- 471 Bristol Way
- 446 Bristol Way
- 445 Bristol Way
- 466 Bristol Way
- 775 Spruce Tree Dr
- 745 Spruce Tree Dr
- 475 Bristol Way
- 845 Crabtree Ln
- 470 Bristol Way
- 805 White Pine Dr
