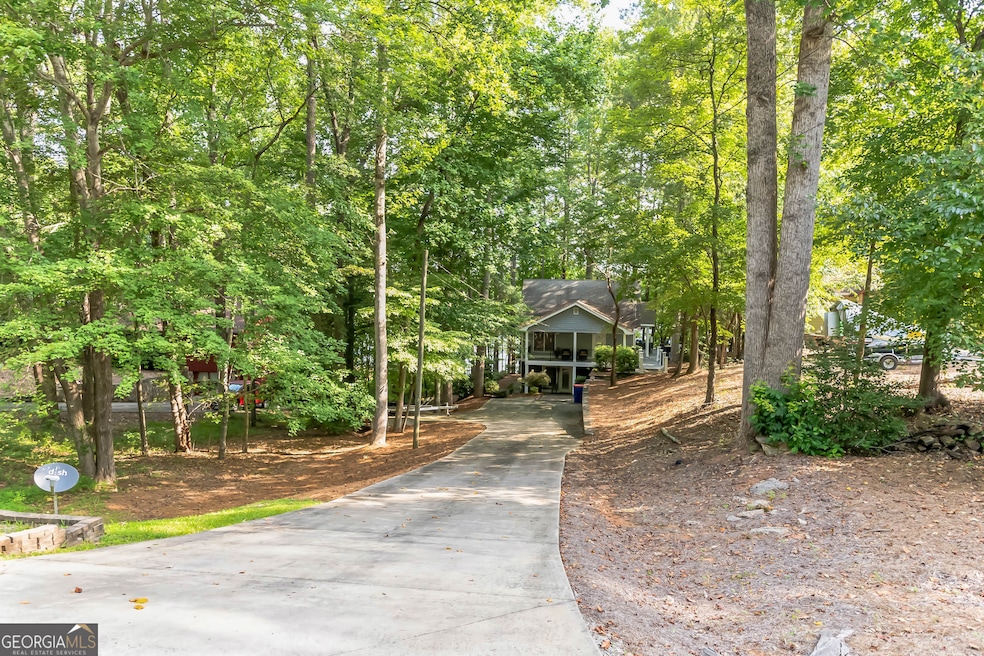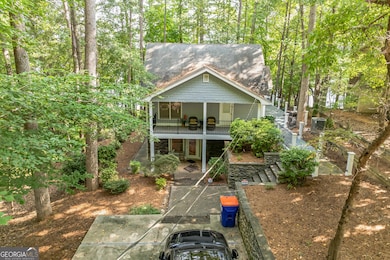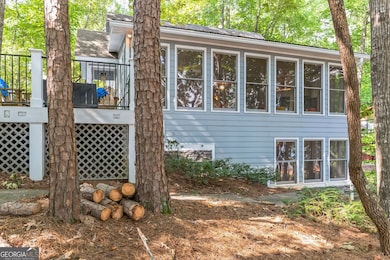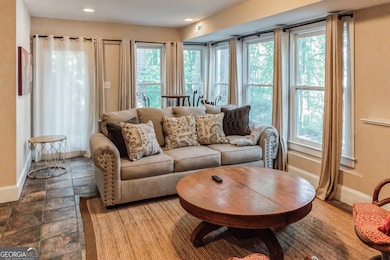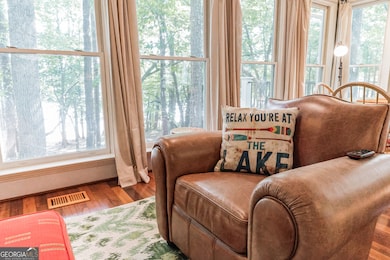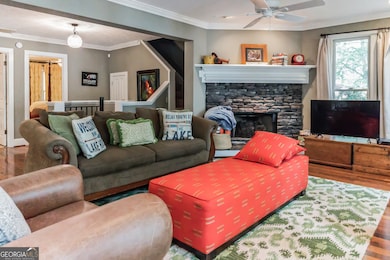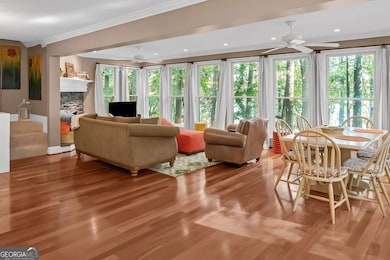455 Chase Landing Rd Martin, GA 30557
Estimated payment $5,106/month
Highlights
- Lake Front
- Deep Water Access
- 37 Acre Lot
- Covered Dock
- RV or Boat Parking
- Green Roof
About This Home
A MUST SEE! Enjoy lake life right away in this beautiful A-frame cottage with a wall of windows overlooking Lake Hartwell. Wooded backyard facing the lake. Quiet and secluded. Front porch deck and a patio deck. Adequate parking for boat/jet ski trailer and two parking spaces. Boat dock contains two jet ski docking stations. This beauty awaits your family for private lake life. Entertainers Dream Home! Great location in private are but close to shops and dining.
Listing Agent
Sydney Austin Realty, LLC Brokerage Phone: 4048841870 License #219892 Listed on: 10/27/2025
Home Details
Home Type
- Single Family
Est. Annual Taxes
- $4,590
Year Built
- Built in 1987
Lot Details
- 37 Acre Lot
- Lake Front
- Sloped Lot
Home Design
- A-Frame Home
- Composition Roof
Interior Spaces
- 3-Story Property
- Rear Stairs
- Bookcases
- Ceiling Fan
- Gas Log Fireplace
- Great Room
- Family Room
- Lake Views
- Laundry Room
Kitchen
- Country Kitchen
- Breakfast Area or Nook
- Breakfast Bar
- Convection Oven
- Cooktop
- Microwave
- Dishwasher
- Stainless Steel Appliances
- Solid Surface Countertops
- Disposal
Flooring
- Carpet
- Tile
Bedrooms and Bathrooms
- 5 Bedrooms | 1 Primary Bedroom on Main
- Bathtub Includes Tile Surround
Finished Basement
- Basement Fills Entire Space Under The House
- Interior and Exterior Basement Entry
- Finished Basement Bathroom
- Laundry in Basement
- Natural lighting in basement
Home Security
- Home Security System
- Carbon Monoxide Detectors
- Fire and Smoke Detector
Parking
- Parking Pad
- Parking Accessed On Kitchen Level
- Side or Rear Entrance to Parking
- Drive Under Main Level
- RV or Boat Parking
Eco-Friendly Details
- Green Roof
- Energy-Efficient Appliances
- Energy-Efficient Windows
- Energy-Efficient Insulation
- Energy-Efficient Thermostat
Outdoor Features
- Deep Water Access
- Army Corps Of Engineers Controlled
- Covered Dock
- Dock Rights
- Balcony
- Deck
- Patio
- Outdoor Water Feature
- Outdoor Gas Grill
- Porch
Schools
- Liberty Elementary School
- Stephens County Middle School
- Stephens County High School
Utilities
- Two cooling system units
- Forced Air Heating and Cooling System
- Dual Heating Fuel
- Hot Water Heating System
- Underground Utilities
- Private Water Source
- High-Efficiency Water Heater
- Septic Tank
- High Speed Internet
- Phone Available
- Cable TV Available
Community Details
- No Home Owners Association
- Chateau Village Subdivision
- Community Lake
Map
Home Values in the Area
Average Home Value in this Area
Tax History
| Year | Tax Paid | Tax Assessment Tax Assessment Total Assessment is a certain percentage of the fair market value that is determined by local assessors to be the total taxable value of land and additions on the property. | Land | Improvement |
|---|---|---|---|---|
| 2024 | $4,944 | $162,366 | $63,533 | $98,833 |
| 2023 | $4,633 | $155,638 | $63,533 | $92,105 |
| 2022 | $4,478 | $150,418 | $63,533 | $86,885 |
| 2021 | $4,295 | $137,361 | $63,533 | $73,828 |
| 2020 | $4,312 | $136,530 | $63,533 | $72,997 |
| 2019 | $4,062 | $128,112 | $55,115 | $72,997 |
| 2018 | $4,062 | $128,112 | $55,115 | $72,997 |
| 2017 | $4,126 | $128,112 | $55,115 | $72,997 |
| 2016 | $4,062 | $128,112 | $55,114 | $72,997 |
| 2015 | $4,236 | $127,536 | $55,114 | $72,422 |
| 2014 | $3,340 | $100,943 | $50,234 | $50,709 |
| 2013 | -- | $100,073 | $50,233 | $49,840 |
Property History
| Date | Event | Price | List to Sale | Price per Sq Ft | Prior Sale |
|---|---|---|---|---|---|
| 10/27/2025 10/27/25 | For Sale | $898,000 | +142.7% | $149,667 / Sq Ft | |
| 03/11/2014 03/11/14 | Sold | $370,000 | -7.5% | $129 / Sq Ft | View Prior Sale |
| 02/16/2014 02/16/14 | For Sale | $399,900 | -- | $140 / Sq Ft |
Purchase History
| Date | Type | Sale Price | Title Company |
|---|---|---|---|
| Warranty Deed | $570,000 | -- | |
| Warranty Deed | $370,000 | -- | |
| Deed | -- | -- | |
| Deed | $20,500 | -- |
Mortgage History
| Date | Status | Loan Amount | Loan Type |
|---|---|---|---|
| Open | $535,800 | New Conventional |
Source: Georgia MLS
MLS Number: 10632507
APN: 065F-012
- 604 Mckinney Way
- 245 Currahee Place
- 347 River Trail
- 679 Suttles Rd
- 88 Currahee Place
- 0 Cheyenne Trail Unit 10633853
- 00 N Shores Dr
- 38,39,40 N Shores Dr
- TRACT 2 Deans Point
- 0 Oliver Rd Unit 20284767
- 0 Oliver Rd Unit 1550308
- 223 Brookside Dr
- 004 Brookside Dr Unit 10A
- Lot 9 Block A Brookside Dr
- 1 Brookside Dr
- 0 Springview Dr Unit 22886896
- 0 Springview Dr Unit 21515079
- 0 Springview Dr Unit 20283368
- 0 Springview Dr Unit 18549576
- 0 Springview Dr Unit 20283367
- 204 Lake Breeze Ln Unit ID1302827P
- 723 Shorewood Cir Unit ID1302834P
- 185 Lakeview Way
- 334 Dogwood Ln Unit ID1302839P
- 410 Dogwood Ln Unit ID1302821P
- 68 P J Inlet S Unit ID1302816P
- 206 Dickson St
- 122 Cedar St
- 1725 President St
- 151 Highway 123 Unit 153
- 208 Stephen Dr Unit 208
- 393 Snow Creek Rd
- 119 Park St Unit 119
- 135 Ansley Dr
- 722 Peridot Way
- 636 Coopers Ml Dr
- 35 Taylor St
- 173 Steve Nix Rd
- 66 Spring St W
- 1 Clubhouse Way
