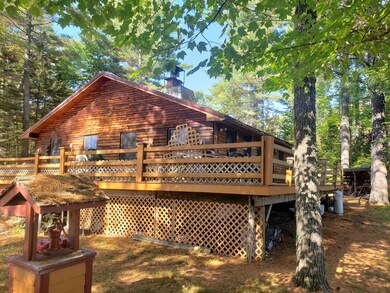
$309,000
- 3 Beds
- 2 Baths
- 1,500 Sq Ft
- 13 Rips Rd
- Brownville, ME
Beautiful brand-new Maine cabin, with 10 private acres in the heart of nature. This 3-bedroom, 2-bathroom home showcases beautiful log siding, blending rustic appeal with modern comforts. Step inside to discover a spacious and airy layout, including a large loft that offers endless possibilities—ideal as an additional living area, office, or guest space. The open floor plan creates a warm and
Dolly Perkins Realty of Maine







