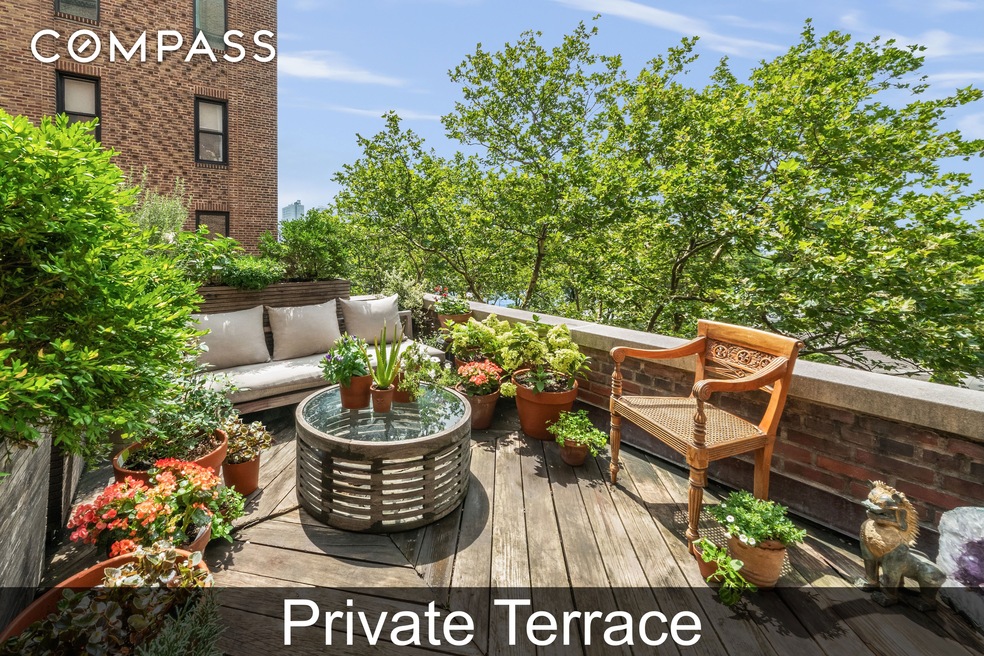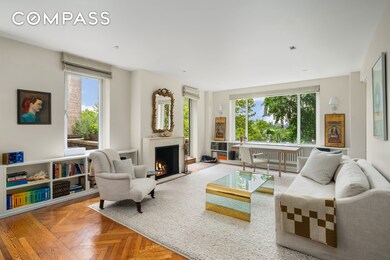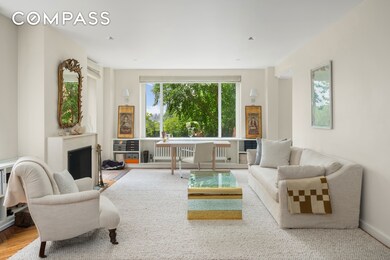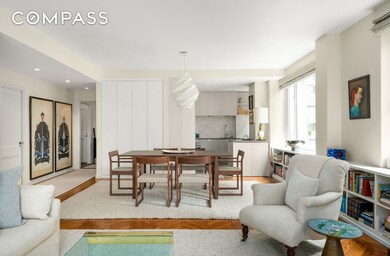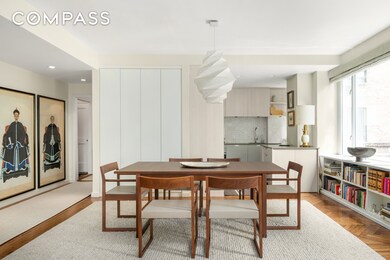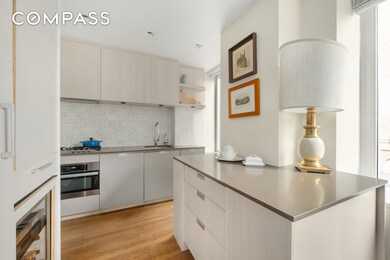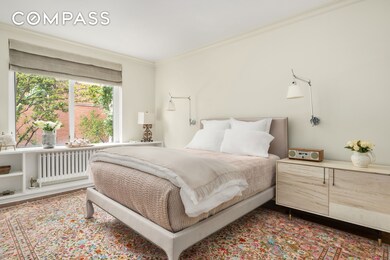455 E 51st St Unit 2F New York, NY 10022
Turtle Bay NeighborhoodEstimated payment $11,467/month
Highlights
- Doorman
- Fitness Center
- River View
- P.S. 59 Beekman Hill International Rated A
- Rooftop Deck
- 1-minute walk to Peter Detmold Park Dog Run
About This Home
Secure your own corner of Beekman Place - a light-filled, spacious, serene three bedroom, two bathroom apartment with a private terrace and East River views. Start your days in an apartment bathed in sunlight, looking out into the trees. Just past the foyer, the apartment opens up into a generous dining room and spacious windowed living room. This corner apartment allows for sunlight throughout from Eastern and Southern exposures, ensuring your days are bright. The chef s kitchen features Miele appliances, dishwasher, a Subzero fridge, wine cooler, and ample storage space. Off of the living area is a large private terrace, providing views of the East River with space for seating and plants. Indoors, herringbone hardwood floors, a wood burning fireplace, and high ceilings outfit this perfectly charming pre-war space. The primary bedroom is fully outfitted with a sizable walk-in closet and seated vanity, and a beautifully updated en-suite bathroom. The two other bedrooms are well-proportioned and the second bathroom features a deep seated soaking tub. A washer/dryer is installed for convenience. The apartment has impeccable storage throughout, with closets and built-ins maximizing the floor plan. 455 East 51st Street is a stunning prewar co-op, designed in 1924 by renowned architect James E.R. Carpenter. The building is set back from the street, and you enter through a specially designed courtyard, welcomed by the full time doorman and concierge service. The building also features a roof deck and a gym. Pets and pied-a-terres are welcome. 65% financing allowed. Don t miss out on your opportunity to make your home in Beekman Place!
Property Details
Home Type
- Co-Op
Property Views
- River
- City
Bedrooms and Bathrooms
- 3 Bedrooms
- Walk-In Closet
- 2 Full Bathrooms
Outdoor Features
- Rooftop Deck
- Terrace
Community Details
Overview
- Low-Rise Condominium
- Beekman Place Community
Amenities
- Doorman
- Laundry Facilities
- Elevator
Recreation
- Fitness Center
Pet Policy
- Pets Allowed
Map
Home Values in the Area
Average Home Value in this Area
Tax History
| Year | Tax Paid | Tax Assessment Tax Assessment Total Assessment is a certain percentage of the fair market value that is determined by local assessors to be the total taxable value of land and additions on the property. | Land | Improvement |
|---|---|---|---|---|
| 2025 | -- | -- | -- | -- |
| 2024 | -- | $0 | $0 | $0 |
| 2023 | $0 | $0 | $0 | $0 |
| 2022 | $0 | $0 | $0 | $0 |
| 2021 | $0 | $0 | $0 | $0 |
| 2020 | $0 | $0 | $0 | $0 |
| 2019 | $0 | $0 | $0 | $0 |
| 2018 | $508,346 | $4,549,950 | $1,876,500 | $2,673,450 |
| 2017 | $0 | $4,207,050 | $1,876,500 | $2,330,550 |
Property History
| Date | Event | Price | List to Sale | Price per Sq Ft | Prior Sale |
|---|---|---|---|---|---|
| 02/06/2026 02/06/26 | Pending | -- | -- | -- | |
| 02/06/2026 02/06/26 | Off Market | $1,850,000 | -- | -- | |
| 01/30/2026 01/30/26 | Pending | -- | -- | -- | |
| 01/29/2026 01/29/26 | Off Market | $1,850,000 | -- | -- | |
| 01/21/2026 01/21/26 | Pending | -- | -- | -- | |
| 01/20/2026 01/20/26 | Off Market | $1,850,000 | -- | -- | |
| 01/10/2026 01/10/26 | Pending | -- | -- | -- | |
| 01/10/2026 01/10/26 | Off Market | $1,850,000 | -- | -- | |
| 01/03/2026 01/03/26 | Pending | -- | -- | -- | |
| 01/03/2026 01/03/26 | Off Market | $1,850,000 | -- | -- | |
| 12/27/2025 12/27/25 | Pending | -- | -- | -- | |
| 12/27/2025 12/27/25 | Off Market | $1,850,000 | -- | -- | |
| 12/20/2025 12/20/25 | Pending | -- | -- | -- | |
| 12/20/2025 12/20/25 | Off Market | $1,850,000 | -- | -- | |
| 12/14/2025 12/14/25 | Pending | -- | -- | -- | |
| 12/10/2025 12/10/25 | For Sale | $1,850,000 | 0.0% | -- | |
| 12/10/2025 12/10/25 | Off Market | $1,850,000 | -- | -- | |
| 12/01/2025 12/01/25 | For Sale | $1,850,000 | 0.0% | -- | |
| 12/01/2025 12/01/25 | Off Market | $1,850,000 | -- | -- | |
| 11/03/2025 11/03/25 | For Sale | $1,850,000 | 0.0% | -- | |
| 11/03/2025 11/03/25 | Off Market | $1,850,000 | -- | -- | |
| 09/11/2025 09/11/25 | For Sale | $1,850,000 | 0.0% | -- | |
| 09/11/2025 09/11/25 | Off Market | $1,850,000 | -- | -- | |
| 09/02/2025 09/02/25 | For Sale | $1,850,000 | -11.9% | -- | |
| 06/26/2018 06/26/18 | Sold | $2,100,000 | -6.5% | -- | View Prior Sale |
| 05/27/2018 05/27/18 | Pending | -- | -- | -- | |
| 12/01/2017 12/01/17 | For Sale | $2,245,000 | -- | -- | |
| 03/20/2013 03/20/13 | Sold | -- | -- | -- | View Prior Sale |
Source: NY State MLS
MLS Number: 11567047
- 455 E 51st St Unit 1G
- 444 E 52nd St Unit 4F
- 444 E 52nd St Unit PENTHOUSE
- 439 E 51st St Unit 3D
- 439 E 51st St Unit 8A
- 439 E 51st St Unit 7B
- 450 E 52nd St Unit 11
- 450 E 52nd St Unit 12THFLOOR
- 434 E 52nd St Unit 10E
- 434 E 52nd St Unit 6D
- 434 E 52nd St Unit 2D
- 434 E 52nd St Unit 4B
- 433 E 51st St Unit 9-A
- 433 E 51st St Unit 11/12G
- 433 E 51st St Unit 2F
- 424 E 52nd St Unit 5A
- 424 E 52nd St Unit 3A
- 424 E 52nd St Unit 3D
- 25 Beekman Place Unit 4
- 30 Beekman Place Unit 2B
