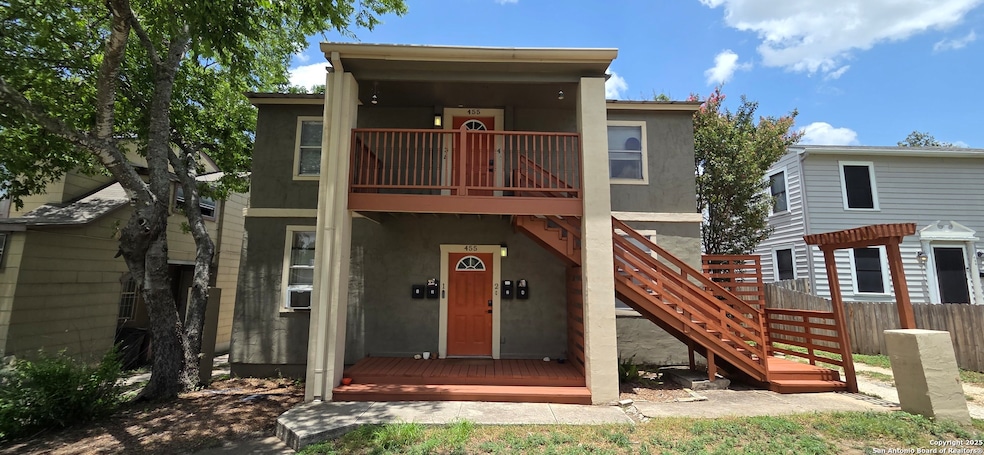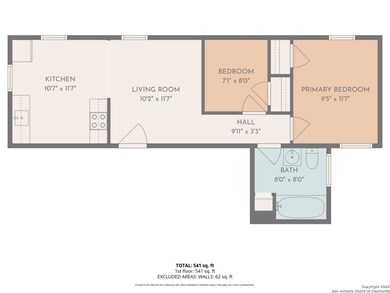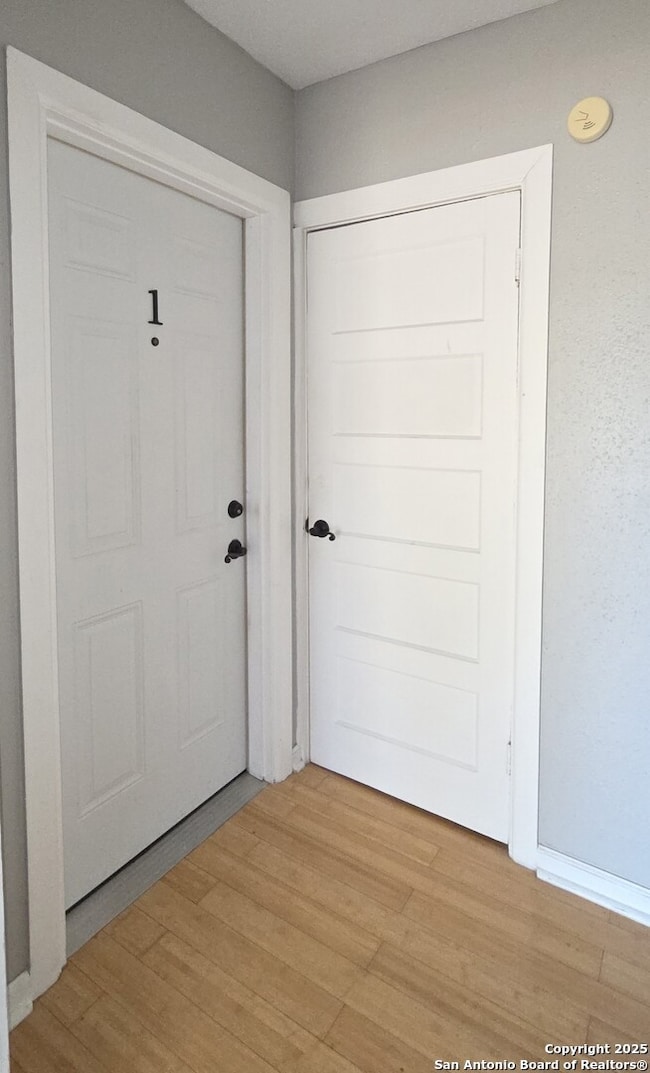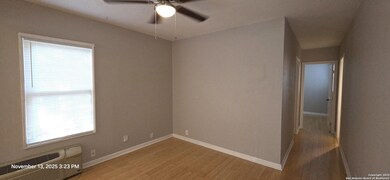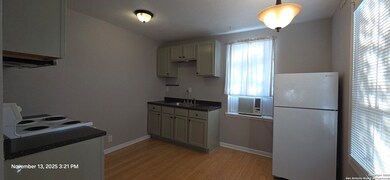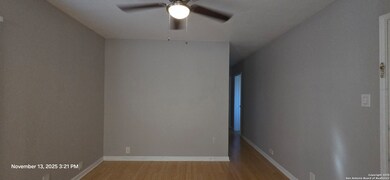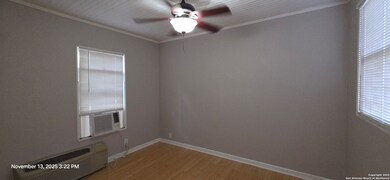455 Eleanor Ave Unit 1 San Antonio, TX 78209
Mahncke Park Neighborhood
2
Beds
1
Bath
624
Sq Ft
8,756
Sq Ft Lot
Highlights
- Mature Trees
- Eat-In Kitchen
- Chandelier
- Wood Flooring
- Laundry Room
- 4-minute walk to Wesley Place Park
About This Home
Cozy 2 bedroom Apartment in Mahncke Park 4-plex * First Floor * Beautiful Bamboo flooring * Spacious eat-in kitchen with Stove & Refrigerator*AC and ceiling fans * Full Bathroom with access from living room meaning guest do not have to go through your bedroom *Washer & Dryer On-Site (shared between unit 1&2)* Off street parking around back of 4-plex * Tenant responsible for All utilities * Electric provider CPS Energy * Tenant pay water to management each month.
Home Details
Home Type
- Single Family
Year Built
- Built in 1936
Lot Details
- 8,756 Sq Ft Lot
- Mature Trees
Home Design
- Slab Foundation
- Composition Roof
- Metal Roof
- Stucco
Interior Spaces
- 624 Sq Ft Home
- 2-Story Property
- Ceiling Fan
- Chandelier
- Window Treatments
- Wood Flooring
Kitchen
- Eat-In Kitchen
- Stove
- Microwave
Bedrooms and Bathrooms
- 2 Bedrooms
- 1 Full Bathroom
Laundry
- Laundry Room
- Laundry on main level
- Dryer
- Washer
- Laundry Tub
Schools
- Hawthorne Elementary School
- Edison High School
Utilities
- Two Cooling Systems Mounted To A Wall/Window
- Window Unit Heating System
- Electric Water Heater
- Cable TV Available
Community Details
- Mahncke Park Subdivision
Listing and Financial Details
- Rent includes ydmnt, parking, pestctrl
- Assessor Parcel Number 067840060330
- Seller Concessions Not Offered
Map
Source: San Antonio Board of REALTORS®
MLS Number: 1922965
Nearby Homes
- 412 Natalen St
- 419 Ira Ave Unit 1102
- 419 Ira Ave Unit 1101
- 419 Ira Ave Unit 2101
- 410 Eleanor Ave
- 415 Ira Ave Unit 2102
- 411 Ira Ave Unit 1101
- 211 Claremont Ave Unit 101
- C Unit Plan at Ira Ave Lofts
- A Unit Plan at Ira Ave Lofts
- 408 Ira Ave Unit 11
- 445 Natalen St
- 144 Claremont Unit 101
- 140 Claremont Ave Unit 102
- 458 Natalen St
- 416 Funston Place
- 102 Tendick Unit 501
- 102 Tendick Unit 602
- 102 Tendick
- 102 Tendick Unit 606
- 513 Eleanor Ave
- 427 Eleanor Ave Unit 2
- 424 Natalen St
- 252 Claremont Ave Unit 101
- 419 Ira Ave Unit 1101
- 419 Ira Ave Unit 1102
- 264 Natalen St
- 427 Natalen St
- 115 Milton St Unit 101
- 255 Natalen Ave Unit 202
- 441 Natalen Ave
- 251 Natalen Ave Unit 2
- 235 Natalen Ave Unit 4
- 229 Natalen Ave Unit 1
- 128 Claremont Unit 2
- 217 Natalen Ave Unit 2
- 1235 E Mulberry Ave
- 211 Natalen Ave Unit 203
- 211 Natalen Ave Unit 210
- 102 Tendick Unit 703
