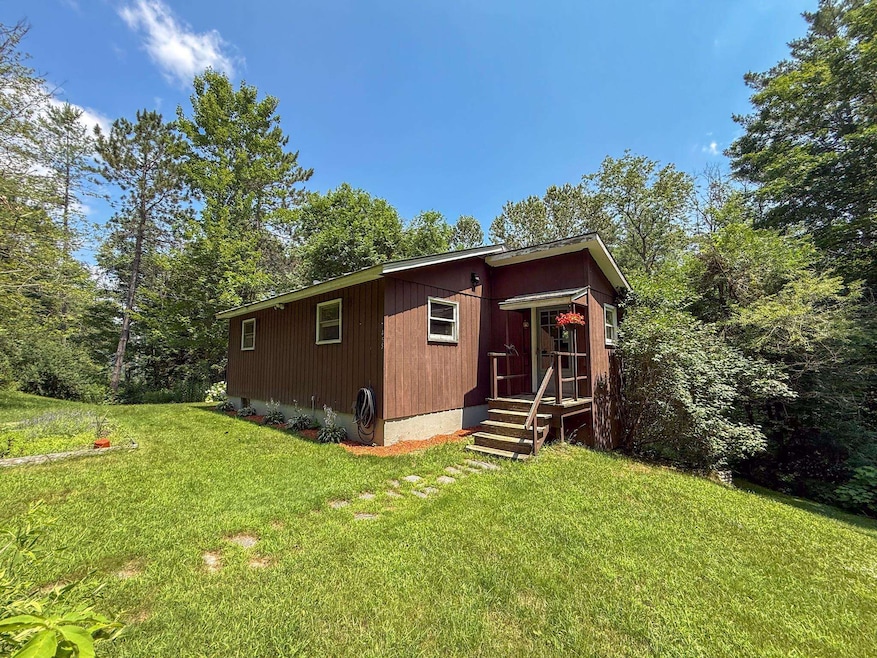455 Fairground Rd East Corinth, VT 05040
Estimated payment $1,560/month
Highlights
- Deck
- Wood Flooring
- 1 Car Detached Garage
- Wooded Lot
- Combination Kitchen and Living
- Fireplace
About This Home
Cozy and thoughtfully laid out, this ranch in Corinth offers comfortable main-level living with extra flexibility downstairs. Right as you enter from the breezeway, you’ll find a galley-style kitchen that opens nicely into a dining area featuring a fireplace and a comfortable living room, separated by a central staircase leading to the partially finished basement. On this same main level is one bedroom and a recently updated 3/4 bath. Downstairs adds even more versatility, a second bedroom, a great bonus space perfect as an additional living room, office, or gym area, plus laundry and utilities in the unfinished section, with convenient walk-out access under the wraparound deck. Outside, the level 1-acre lot includes garden beds, a picnic spot, and a handy detached 1-car garage. The location is ideal too, just minutes from the East Corinth General Store, town recreation area, and fire department, only about 10 minutes to Bradford, and an easy 35-minute drive into Hanover N.H and the Dartmouth College area. Come see what 455 Fairground Road in Corinth, VT has to offer you.
Listing Agent
KW Coastal and Lakes & Mountains Realty/Hanover License #075451 Listed on: 08/04/2025

Home Details
Home Type
- Single Family
Est. Annual Taxes
- $2,634
Year Built
- Built in 1974
Lot Details
- 1 Acre Lot
- Level Lot
- Wooded Lot
Parking
- 1 Car Detached Garage
- Gravel Driveway
- Dirt Driveway
Home Design
- Concrete Foundation
- Wood Frame Construction
- Metal Roof
Interior Spaces
- Property has 1 Level
- Woodwork
- Ceiling Fan
- Fireplace
- Natural Light
- Combination Kitchen and Living
- Dining Area
- Gas Range
Flooring
- Wood
- Ceramic Tile
- Vinyl
Bedrooms and Bathrooms
- 2 Bedrooms
- Bathroom on Main Level
- 1 Bathroom
Laundry
- Laundry Room
- Dryer
- Washer
Basement
- Walk-Out Basement
- Interior Basement Entry
Outdoor Features
- Deck
Schools
- Waits River Valley
Utilities
- Baseboard Heating
- Drilled Well
- Leach Field
Map
Home Values in the Area
Average Home Value in this Area
Tax History
| Year | Tax Paid | Tax Assessment Tax Assessment Total Assessment is a certain percentage of the fair market value that is determined by local assessors to be the total taxable value of land and additions on the property. | Land | Improvement |
|---|---|---|---|---|
| 2024 | $2,639 | $105,700 | $17,600 | $88,100 |
| 2023 | $1,503 | $105,700 | $17,600 | $88,100 |
| 2022 | $2,201 | $105,700 | $17,600 | $88,100 |
| 2021 | $2,237 | $105,700 | $17,600 | $88,100 |
| 2020 | $2,378 | $105,700 | $17,600 | $88,100 |
| 2019 | $2,275 | $105,700 | $17,600 | $88,100 |
| 2018 | $2,253 | $105,700 | $17,600 | $88,100 |
| 2017 | $2,175 | $105,700 | $17,600 | $88,100 |
| 2016 | $2,221 | $116,400 | $17,600 | $98,800 |
Property History
| Date | Event | Price | List to Sale | Price per Sq Ft |
|---|---|---|---|---|
| 12/05/2025 12/05/25 | Price Changed | $255,000 | -0.8% | $379 / Sq Ft |
| 10/17/2025 10/17/25 | Price Changed | $257,000 | -1.2% | $382 / Sq Ft |
| 08/04/2025 08/04/25 | For Sale | $260,000 | -- | $387 / Sq Ft |
Source: PrimeMLS
MLS Number: 5054830
APN: 159-050-10438
- 8574 Vermont 25
- 270 Village Rd
- 74 Chicken Farm Rd
- 1594 White Rd
- 10347 Vermont 25
- 60 Currier Hill Rd
- 879 Wilson Rd
- 212 Chelsea Rd
- TBD Waits River Rd
- 921 Copper Mine Rd
- 706 Dearborn Hill Rd
- 00 Topsham Corinth Rd
- 50 Cheney 4 Corner Rd
- 50 Cheney 4-Corner Rd
- 1235 Rogers Hill Rd
- 523 Brock Hill Rd
- 478 Brock Hill Rd
- 0 Kidder Rd
- 2402 Chelsea Rd
- 0 Brock Hill Rd
- 19 Pine St
- 41-43 Central St Unit 9
- 41-43 Central St Unit G2
- 41-43 Central St Unit 17
- 2613 New Hampshire 25a
- 4 Carnes Rd Unit 3
- 105 Partridge Rd Unit 2
- 9 Hampshire Ln
- 529 Cutler Corner Rd
- 16 Mount Vernon Place Unit 3
- 16 Mount Vernon Place Unit 3
- 7 Mount St Unit 1
- 75 Prospect St Unit 75-6
- 61 Dorchester Rd
- 185 N Main St Unit 2
- 44 Granite St Unit 9
- 1 Bugbee Ave Unit 1 Bugbee Av Unit 6
- 56 Long St Unit 4
- 12 Milne St Unit 2
- 14 Payton Ln Unit 14 Payton Lane






