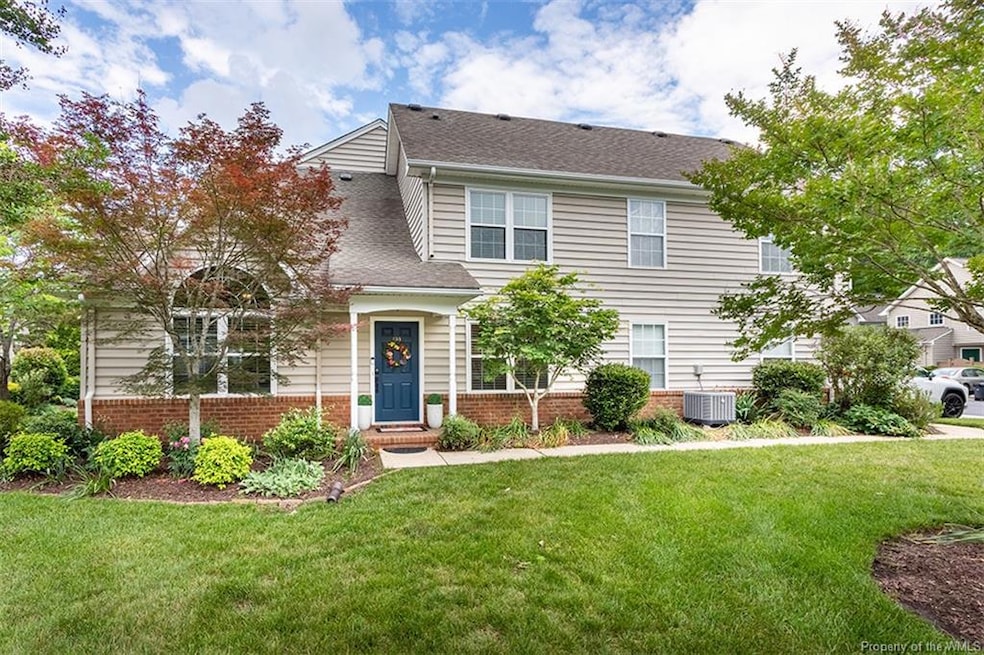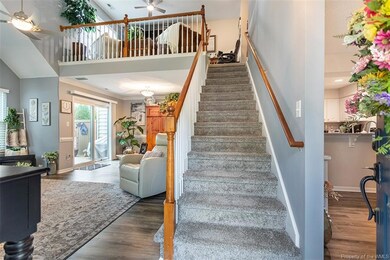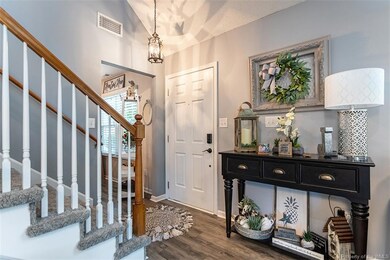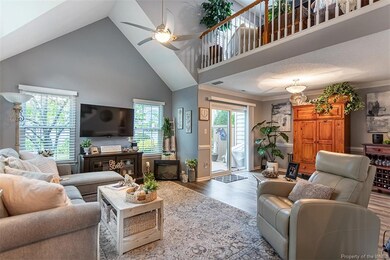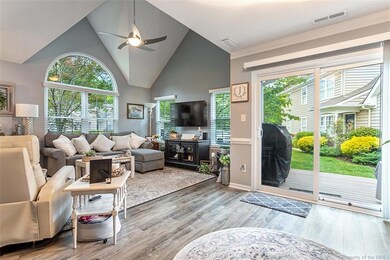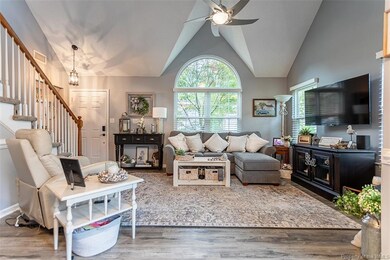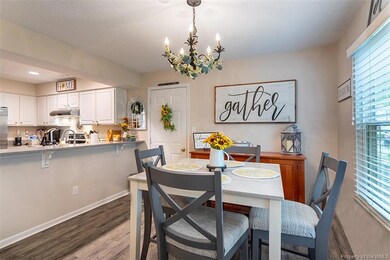
455 Fairway Lookout Williamsburg, VA 23188
Jamestown NeighborhoodEstimated payment $2,299/month
Highlights
- Popular Property
- Contemporary Architecture
- Loft
- Matoaka Elementary School Rated A-
- Cathedral Ceiling
- Granite Countertops
About This Home
This home is drop dead gorgeous! Completely updated w/all top of the line equipment is in pristine condition. This home has been well maintained. Entire HVAC system replaced and a programmable thermostat added in '16. All toilets, sinks & vanities replaced & upgraded. Most windows & sliding door replaced in '17' vinyl blind added in'21. Water heater replaced in '14. A completed renovation in '18 to the primary bathroom included exquisite Italian tile in shower, fixtures, & new glass doors; barn door entrance completes this fabulous, spacious primary suite. Renovated kitchen in '20 included quartz countertops, new paint, added storage cabinets & overhead shelving. New LVP flooring, ceiling fans, lighting updated in '21; new carpet on stairs added in '22. Perfect location next to Greenspring's Trail--ideal for walking & biking. Conveniently located to shopping, restaurants, schools. The great location of this end unit condo in a wonderful community is ready for a new owner! A MUST SEE!
Property Details
Home Type
- Multi-Family
Est. Annual Taxes
- $2,218
Year Built
- Built in 2002
Lot Details
- 1,307 Sq Ft Lot
HOA Fees
- $266 Monthly HOA Fees
Home Design
- Contemporary Architecture
- Property Attached
- Fire Rated Drywall
- Asphalt Shingled Roof
- Vinyl Siding
Interior Spaces
- 1,604 Sq Ft Home
- 2-Story Property
- Cathedral Ceiling
- Window Treatments
- Sliding Doors
- Dining Area
- Loft
- Attic Access Panel
- Fire and Smoke Detector
- Washer and Dryer Hookup
Kitchen
- Dishwasher
- Granite Countertops
- Disposal
Flooring
- Carpet
- Stone
- Vinyl
Bedrooms and Bathrooms
- 2 Bedrooms
- 3 Bathrooms
- Double Vanity
Parking
- 1 Car Attached Garage
- Driveway
Outdoor Features
- Outdoor Storage
- Rear Porch
Schools
- Matoaka Elementary School
- Lois S Hornsby Middle School
- Jamestown High School
Utilities
- Central Air
- Heat Pump System
- Vented Exhaust Fan
- Electric Water Heater
Listing and Financial Details
- Assessor Parcel Number 46-1-04-0-0455
Community Details
Overview
- Association fees include clubhouse, comm area maintenance, common area, exterior maintenance, pool, sewer, trash removal
- Association Phone (757) 706-3019
- Fairway Villas Subdivision
- Property managed by Chesapeake Bay Management, Inc
Recreation
- Tennis Courts
- Community Playground
- Community Pool
Map
Home Values in the Area
Average Home Value in this Area
Tax History
| Year | Tax Paid | Tax Assessment Tax Assessment Total Assessment is a certain percentage of the fair market value that is determined by local assessors to be the total taxable value of land and additions on the property. | Land | Improvement |
|---|---|---|---|---|
| 2024 | $2,218 | $284,300 | $45,900 | $238,400 |
| 2023 | $2,218 | $203,800 | $41,000 | $162,800 |
| 2022 | $1,692 | $203,800 | $41,000 | $162,800 |
| 2021 | $1,583 | $188,500 | $41,000 | $147,500 |
| 2020 | $1,583 | $188,500 | $41,000 | $147,500 |
| 2019 | $1,526 | $181,700 | $37,200 | $144,500 |
| 2018 | $1,526 | $181,700 | $37,200 | $144,500 |
| 2017 | $1,475 | $175,600 | $37,200 | $138,400 |
| 2016 | $1,475 | $175,600 | $37,200 | $138,400 |
| 2015 | $725 | $172,600 | $37,200 | $135,400 |
| 2014 | $1,329 | $172,600 | $37,200 | $135,400 |
Property History
| Date | Event | Price | Change | Sq Ft Price |
|---|---|---|---|---|
| 05/16/2025 05/16/25 | For Sale | $330,000 | +46.7% | $206 / Sq Ft |
| 10/26/2020 10/26/20 | Sold | $225,000 | 0.0% | $140 / Sq Ft |
| 09/09/2020 09/09/20 | Pending | -- | -- | -- |
| 09/06/2020 09/06/20 | For Sale | $224,900 | +33.1% | $140 / Sq Ft |
| 05/25/2012 05/25/12 | Sold | $169,000 | -3.4% | $105 / Sq Ft |
| 04/19/2012 04/19/12 | Pending | -- | -- | -- |
| 03/26/2012 03/26/12 | For Sale | $174,900 | -- | $109 / Sq Ft |
Purchase History
| Date | Type | Sale Price | Title Company |
|---|---|---|---|
| Warranty Deed | $225,000 | Lytle Title & Escrow Llc | |
| Special Warranty Deed | $174,900 | -- | |
| Trustee Deed | $147,962 | -- | |
| Warranty Deed | $235,000 | -- | |
| Warranty Deed | $195,000 | -- | |
| Deed | $172,100 | -- | |
| Deed | $149,990 | -- |
Mortgage History
| Date | Status | Loan Amount | Loan Type |
|---|---|---|---|
| Open | $233,100 | VA | |
| Previous Owner | $185,945 | New Conventional | |
| Previous Owner | $182,400 | New Conventional | |
| Previous Owner | $159,200 | Stand Alone Refi Refinance Of Original Loan | |
| Previous Owner | $165,938 | FHA | |
| Previous Owner | $30,000 | Credit Line Revolving | |
| Previous Owner | $188,000 | New Conventional | |
| Previous Owner | $156,000 | New Conventional |
Similar Homes in Williamsburg, VA
Source: Williamsburg Multiple Listing Service
MLS Number: 2501675
APN: 46-1 04-0-0455
