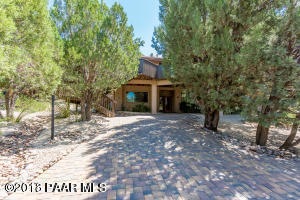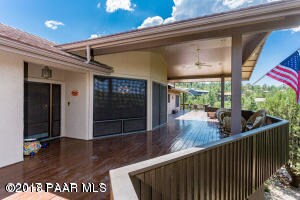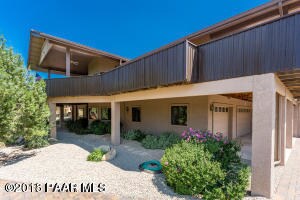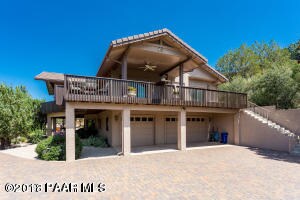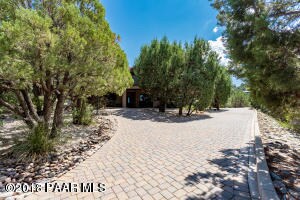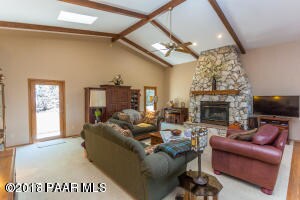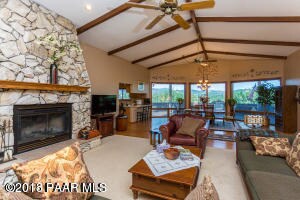
455 High Chaparral Loop Prescott, AZ 86303
Hidden Valley Ranch NeighborhoodHighlights
- RV Access or Parking
- Panoramic View
- Covered Deck
- Lincoln Elementary School Rated A-
- 0.49 Acre Lot
- Wood Flooring
About This Home
As of January 2021WOW, what a gem of a property... If you are interested in a superb Prescott City location, blow you away CITY and MOUNTAIN VIEWS, and EXTREME PRIVACY...this has it ALL! You will enjoy a nice open floor plan with dramatic beamed great room w/ floor to ceiling rock faced fireplace + large view windows. The kitchen has all new SS appliances. There is gorgeous oak floors. Stellar entertaining deck. Nice sized family room. Plus large laundry with tons of storage. Yes, 4 bedroom, 4 separate bathrooms. Also, a 3 car garage w/ more storage, and sharp paver driveway. Extremely clean and well maintained. Bonus: property borders a common area. Close to downtown Prescott + all city utilities...SUPER NICE!
Last Agent to Sell the Property
Trisi Andresen
Red Arrow Real Estate Listed on: 03/07/2018
Last Buyer's Agent
Geoffrey Hyland, PLLC
RE/MAX PROMISE LAND REALTY

Home Details
Home Type
- Single Family
Est. Annual Taxes
- $3,026
Year Built
- Built in 1995
Lot Details
- 0.49 Acre Lot
- Landscaped
- Steep Slope
- Property is zoned SF-18 pad
HOA Fees
- $51 Monthly HOA Fees
Parking
- 3 Car Garage
- Garage Door Opener
- Driveway with Pavers
- RV Access or Parking
Property Views
- Panoramic
- Woods
- Thumb Butte
- Mountain
Home Design
- Slab Foundation
- Wood Frame Construction
Interior Spaces
- 4,100 Sq Ft Home
- 2-Story Property
- Beamed Ceilings
- Ceiling height of 9 feet or more
- Ceiling Fan
- Gas Fireplace
- Wood Frame Window
- Window Screens
- Combination Dining and Living Room
- Sink in Utility Room
- Washer and Dryer Hookup
- Fire and Smoke Detector
Kitchen
- Eat-In Kitchen
- Cooktop
- Microwave
- Tile Countertops
- Disposal
Flooring
- Wood
- Carpet
- Tile
- Vinyl
Bedrooms and Bathrooms
- 4 Bedrooms
- Split Bedroom Floorplan
- Walk-In Closet
- Secondary Bathroom Jetted Tub
Accessible Home Design
- Level Entry For Accessibility
Outdoor Features
- Covered Deck
- Covered patio or porch
- Rain Gutters
Utilities
- Forced Air Heating and Cooling System
- Heating System Uses Natural Gas
- Underground Utilities
- 220 Volts
- Natural Gas Water Heater
- Phone Available
- Cable TV Available
Community Details
- Association Phone (928) 776-4479
- Hidden Valley Ranch Subdivision
Listing and Financial Details
- Assessor Parcel Number 65
Ownership History
Purchase Details
Home Financials for this Owner
Home Financials are based on the most recent Mortgage that was taken out on this home.Purchase Details
Home Financials for this Owner
Home Financials are based on the most recent Mortgage that was taken out on this home.Purchase Details
Home Financials for this Owner
Home Financials are based on the most recent Mortgage that was taken out on this home.Purchase Details
Home Financials for this Owner
Home Financials are based on the most recent Mortgage that was taken out on this home.Purchase Details
Home Financials for this Owner
Home Financials are based on the most recent Mortgage that was taken out on this home.Purchase Details
Home Financials for this Owner
Home Financials are based on the most recent Mortgage that was taken out on this home.Purchase Details
Purchase Details
Home Financials for this Owner
Home Financials are based on the most recent Mortgage that was taken out on this home.Purchase Details
Home Financials for this Owner
Home Financials are based on the most recent Mortgage that was taken out on this home.Purchase Details
Home Financials for this Owner
Home Financials are based on the most recent Mortgage that was taken out on this home.Purchase Details
Home Financials for this Owner
Home Financials are based on the most recent Mortgage that was taken out on this home.Purchase Details
Similar Homes in Prescott, AZ
Home Values in the Area
Average Home Value in this Area
Purchase History
| Date | Type | Sale Price | Title Company |
|---|---|---|---|
| Special Warranty Deed | -- | None Available | |
| Warranty Deed | $795,000 | Driggs Title Agency Inc | |
| Warranty Deed | $589,000 | Yavapai Title | |
| Interfamily Deed Transfer | -- | Yavapai Title Agency Inc | |
| Interfamily Deed Transfer | -- | Yavapai Title Agency Inc | |
| Interfamily Deed Transfer | -- | Capital Title Agency | |
| Interfamily Deed Transfer | -- | Capital Title Agency | |
| Interfamily Deed Transfer | -- | Capital Title Agency Inc | |
| Interfamily Deed Transfer | -- | Capital Title Agency | |
| Interfamily Deed Transfer | -- | -- | |
| Warranty Deed | $435,000 | First American Title | |
| Interfamily Deed Transfer | -- | Capital Title Agency | |
| Interfamily Deed Transfer | -- | Capital Title Agency | |
| Interfamily Deed Transfer | -- | Transnation Title Ins Co | |
| Interfamily Deed Transfer | -- | Transnation Title Ins Co | |
| Interfamily Deed Transfer | -- | -- |
Mortgage History
| Date | Status | Loan Amount | Loan Type |
|---|---|---|---|
| Previous Owner | $548,250 | New Conventional | |
| Previous Owner | $510,400 | New Conventional | |
| Previous Owner | $530,100 | New Conventional | |
| Previous Owner | $156,720 | Adjustable Rate Mortgage/ARM | |
| Previous Owner | $334,000 | No Value Available | |
| Previous Owner | $347,550 | No Value Available | |
| Previous Owner | $391,500 | New Conventional | |
| Previous Owner | $348,700 | No Value Available | |
| Previous Owner | $332,000 | No Value Available |
Property History
| Date | Event | Price | Change | Sq Ft Price |
|---|---|---|---|---|
| 01/29/2021 01/29/21 | Sold | $795,000 | -3.0% | $183 / Sq Ft |
| 12/30/2020 12/30/20 | Pending | -- | -- | -- |
| 11/12/2020 11/12/20 | For Sale | $819,900 | +39.2% | $189 / Sq Ft |
| 05/15/2018 05/15/18 | Sold | $589,000 | 0.0% | $144 / Sq Ft |
| 04/15/2018 04/15/18 | Pending | -- | -- | -- |
| 03/07/2018 03/07/18 | For Sale | $589,000 | -- | $144 / Sq Ft |
Tax History Compared to Growth
Tax History
| Year | Tax Paid | Tax Assessment Tax Assessment Total Assessment is a certain percentage of the fair market value that is determined by local assessors to be the total taxable value of land and additions on the property. | Land | Improvement |
|---|---|---|---|---|
| 2026 | $3,304 | $110,403 | -- | -- |
| 2024 | $3,224 | $111,436 | -- | -- |
| 2023 | $3,224 | $90,734 | $0 | $0 |
| 2022 | $3,148 | $74,255 | $6,509 | $67,746 |
| 2021 | $3,307 | $74,052 | $5,117 | $68,935 |
| 2020 | $3,314 | $0 | $0 | $0 |
| 2019 | $3,286 | $0 | $0 | $0 |
| 2018 | $3,140 | $0 | $0 | $0 |
| 2017 | $3,026 | $0 | $0 | $0 |
| 2016 | $3,013 | $0 | $0 | $0 |
| 2015 | $2,922 | $0 | $0 | $0 |
| 2014 | $2,914 | $0 | $0 | $0 |
Agents Affiliated with this Home
-
G
Seller's Agent in 2021
Geoffrey Hyland PLLC
RE/MAX
-
J
Buyer's Agent in 2021
Jon Meade
Keller Williams Legacy One Realty
-
T
Seller's Agent in 2018
Trisi Andresen
Red Arrow Real Estate
-

Buyer's Agent in 2018
Geoffrey Hyland, PLLC
RE/MAX PROMISE LAND REALTY
(928) 237-4425
12 in this area
1,582 Total Sales
-
G
Buyer's Agent in 2018
GEOFF HYLAND
RE/MAX
Map
Source: Prescott Area Association of REALTORS®
MLS Number: 1010117
APN: 107-20-065
- 918 Marcus Dr
- 904 Forest Hylands Rd
- 305 High Chaparral Loop
- 245 High Chaparral
- 829 Alpha Ln Unit 13
- 285 Crestwood E
- 825 Hope St
- 956 Buck Hill Rd
- 155 Valley Ranch N
- 1141 Deerfield Rd
- 1330 Solar Heights Dr
- 1220 Deer Run Rd
- 719 S Granite St Unit 8
- 1255 Solar Heights Dr Unit 8
- 500 Copper Basin Rd
- 509 Copper Basin Rd
- 1165 Gambel Oak Trail
- 510 Copper Basin Rd Unit 4
- 164 Summit Pointe Dr
- 412 White Spar Rd
