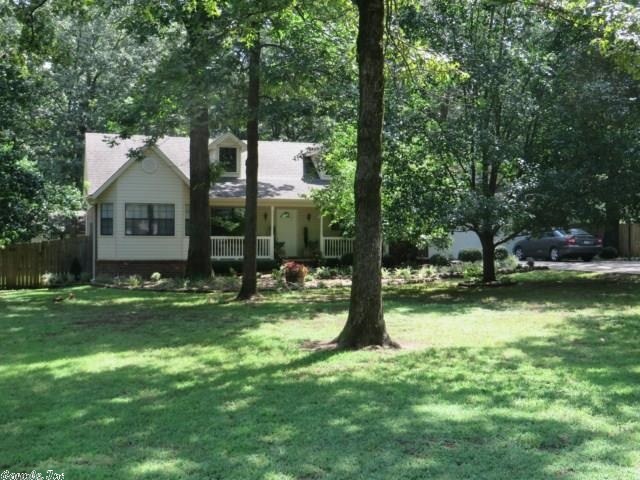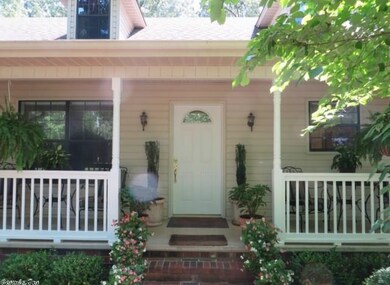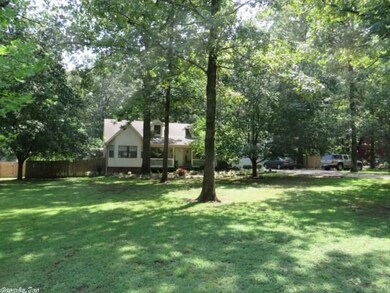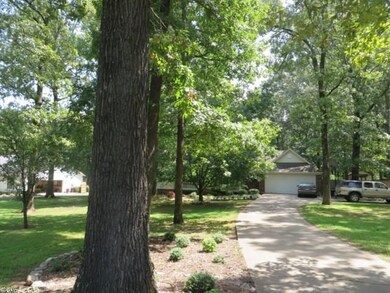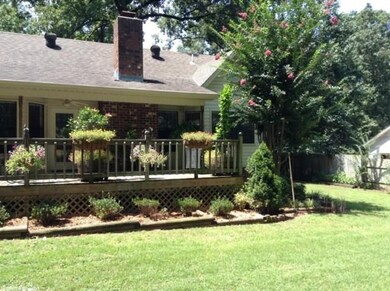
455 Jenni Leigh Dr Austin, AR 72007
Highlights
- Deck
- Wooded Lot
- Breakfast Room
- Stagecoach Elementary School Rated A-
- Traditional Architecture
- Cul-De-Sac
About This Home
As of April 2025IMMACULATE ONE OWNER HOME!! This beautiful home sits on a quite cul-de-sac on an acre! Great OPEN floor plan, UPDATED features... HUGE Family Rm w/Woodburning Heat-a-lator fireplace, laminate wood floors. Tons of Cabinets & New counter tops in Kitchen...Great Walk-In Pantry! Master Bedrm is separate w/ NEW CARPET, Over sized closet, Bath w/Dbl Sinks, Walk-In Shower & Garden Tub...Beautifully Landscaped w/flowers in every season! 2 storage bldgs 24x20(slab) & 12x16(slats) NEVER ANY SMOKING OR INSIDE PETS!
Last Agent to Sell the Property
Tammy Tompkins
Doug Wilkinson Realty Co Listed on: 08/19/2014
Last Buyer's Agent
JC Goffe
Edge Realty
Home Details
Home Type
- Single Family
Est. Annual Taxes
- $1,058
Year Built
- Built in 1995
Lot Details
- 1 Acre Lot
- Cul-De-Sac
- Rural Setting
- Wood Fence
- Landscaped
- Level Lot
- Wooded Lot
Home Design
- Traditional Architecture
- Brick Exterior Construction
- Slab Foundation
- Composition Roof
- Metal Siding
Interior Spaces
- 1,800 Sq Ft Home
- 1-Story Property
- Ceiling Fan
- Wood Burning Fireplace
- Fireplace Features Blower Fan
- Insulated Windows
- Insulated Doors
- Family Room
- Breakfast Room
- Attic Floors
Kitchen
- Breakfast Bar
- Electric Range
- Plumbed For Ice Maker
- Dishwasher
Flooring
- Carpet
- Laminate
- Vinyl
Bedrooms and Bathrooms
- 3 Bedrooms
- Walk-In Closet
- 2 Full Bathrooms
- Walk-in Shower
Laundry
- Laundry Room
- Washer Hookup
Parking
- 2 Car Garage
- Automatic Garage Door Opener
Eco-Friendly Details
- Energy-Efficient Insulation
Outdoor Features
- Deck
- Porch
Schools
- Stagecoach Elementary School
- Cabot South Middle School
- Cabot High School
Utilities
- Central Heating and Cooling System
- Heat Pump System
- Co-Op Electric
- Electric Water Heater
- Septic System
Ownership History
Purchase Details
Home Financials for this Owner
Home Financials are based on the most recent Mortgage that was taken out on this home.Purchase Details
Home Financials for this Owner
Home Financials are based on the most recent Mortgage that was taken out on this home.Purchase Details
Purchase Details
Home Financials for this Owner
Home Financials are based on the most recent Mortgage that was taken out on this home.Purchase Details
Purchase Details
Purchase Details
Similar Homes in Austin, AR
Home Values in the Area
Average Home Value in this Area
Purchase History
| Date | Type | Sale Price | Title Company |
|---|---|---|---|
| Warranty Deed | $279,000 | West Little Rock Title Company | |
| Warranty Deed | $180,000 | Lenders Title Company | |
| Warranty Deed | $180,000 | Lenders Title Company | |
| Quit Claim Deed | -- | Lenders Title Company | |
| Quit Claim Deed | -- | Lenders Title Company | |
| Warranty Deed | $165,000 | -- | |
| Deed | $10,000 | -- | |
| Deed | $10,000 | -- | |
| Deed | $7,000 | -- | |
| Deed | -- | -- |
Mortgage History
| Date | Status | Loan Amount | Loan Type |
|---|---|---|---|
| Open | $273,946 | New Conventional | |
| Previous Owner | $168,547 | VA |
Property History
| Date | Event | Price | Change | Sq Ft Price |
|---|---|---|---|---|
| 04/14/2025 04/14/25 | Sold | $279,000 | 0.0% | $167 / Sq Ft |
| 03/24/2025 03/24/25 | Pending | -- | -- | -- |
| 03/11/2025 03/11/25 | For Sale | $279,000 | +55.0% | $167 / Sq Ft |
| 12/27/2024 12/27/24 | Sold | $180,000 | +2.9% | $108 / Sq Ft |
| 11/29/2024 11/29/24 | Pending | -- | -- | -- |
| 11/26/2024 11/26/24 | For Sale | $175,000 | 0.0% | $105 / Sq Ft |
| 05/18/2022 05/18/22 | Rented | $1,500 | 0.0% | -- |
| 04/18/2022 04/18/22 | Under Contract | -- | -- | -- |
| 03/29/2022 03/29/22 | For Rent | $1,500 | 0.0% | -- |
| 08/08/2019 08/08/19 | Sold | $177,500 | -1.3% | $106 / Sq Ft |
| 07/06/2019 07/06/19 | For Sale | $179,900 | +9.0% | $108 / Sq Ft |
| 10/31/2014 10/31/14 | Sold | $165,000 | -5.7% | $92 / Sq Ft |
| 10/01/2014 10/01/14 | Pending | -- | -- | -- |
| 08/19/2014 08/19/14 | For Sale | $174,900 | -- | $97 / Sq Ft |
Tax History Compared to Growth
Tax History
| Year | Tax Paid | Tax Assessment Tax Assessment Total Assessment is a certain percentage of the fair market value that is determined by local assessors to be the total taxable value of land and additions on the property. | Land | Improvement |
|---|---|---|---|---|
| 2024 | $1,563 | $34,060 | $3,200 | $30,860 |
| 2023 | $1,563 | $34,060 | $3,200 | $30,860 |
| 2022 | $1,563 | $34,060 | $3,200 | $30,860 |
| 2021 | $1,563 | $34,060 | $3,200 | $30,860 |
| 2020 | $1,479 | $32,220 | $3,200 | $29,020 |
| 2019 | $1,479 | $32,220 | $3,200 | $29,020 |
| 2018 | $1,479 | $32,220 | $3,200 | $29,020 |
| 2017 | $1,366 | $32,220 | $3,200 | $29,020 |
| 2016 | $1,479 | $32,220 | $3,200 | $29,020 |
| 2015 | $1,408 | $0 | $0 | $0 |
| 2014 | $1,058 | $30,680 | $3,200 | $27,480 |
Agents Affiliated with this Home
-
E
Seller's Agent in 2025
Erika Peters
Michele Phillips & Co. REALTORS
(832) 641-1316
68 Total Sales
-

Buyer's Agent in 2025
Chase Rackley
Rackley Realty
(501) 519-4889
569 Total Sales
-

Seller's Agent in 2024
Mandy Knaack
PorchLight Realty
(501) 773-1594
454 Total Sales
-
T
Buyer's Agent in 2024
Troy Shelton
Simpli HOM
(931) 434-2462
71 Total Sales
-
J
Seller's Agent in 2022
James Knaack
PorchLight Realty
(501) 773-1487
10 Total Sales
-
J
Seller's Agent in 2019
JC Goffe
Edge Realty
Map
Source: Cooperative Arkansas REALTORS® MLS
MLS Number: 10397538
APN: 327-00019-000
- 3900 Campground Rd
- 3203 Highway 321 E
- 365 Skinner Rd
- 31 Dunnaway Dr
- 39 Dunnaway Dr
- 4052 Highway 321 E
- 103 Shafer Trail
- 226 Shafer Trail
- Lot 24 and 25 Cinel Loop
- 186 Shafer Trail
- 000000 Lemay Rd
- 343 N Windwood Heights
- 215 & 225 Lemay Loop
- 183 Rye Dr
- 155 Sarah Alyse Ln
- 100 Sarah Alyse Ln
- 415 Hunters Chase Dr
- 85 Sarah Alyse Ln
- 175 Sarah Alyse Ln
- 185 Sarah Alyse Ln
