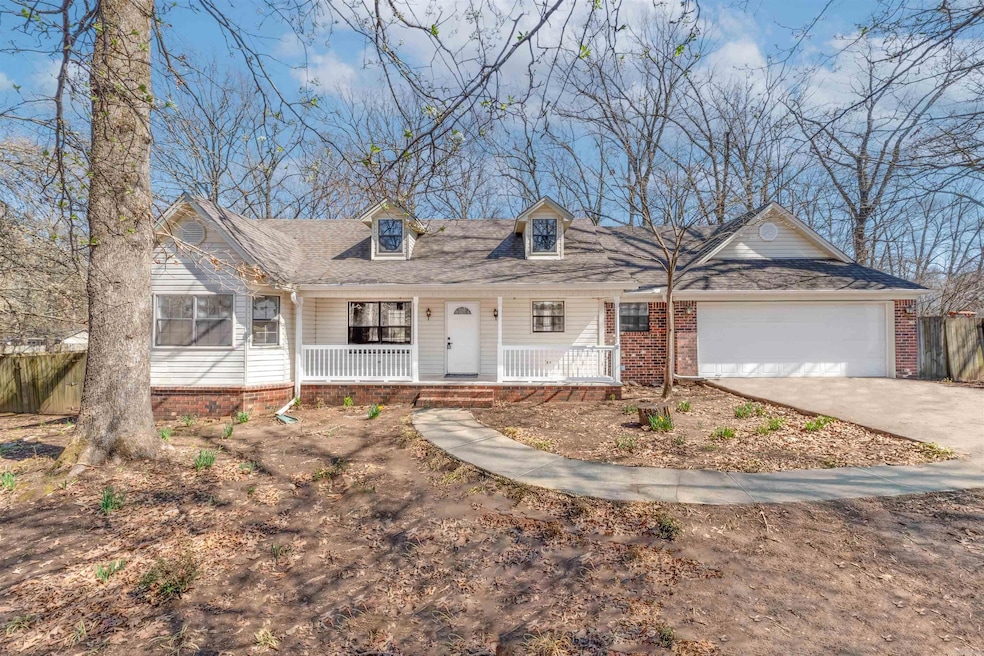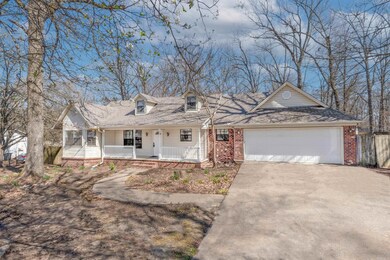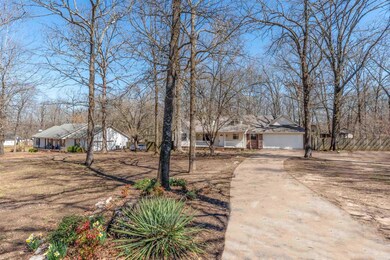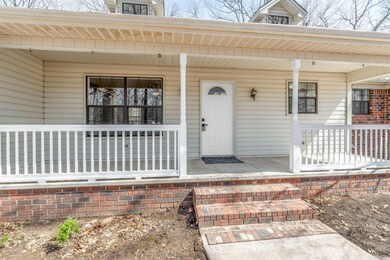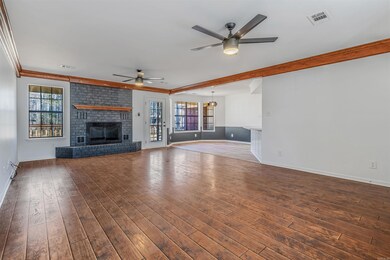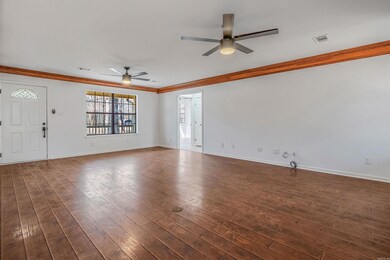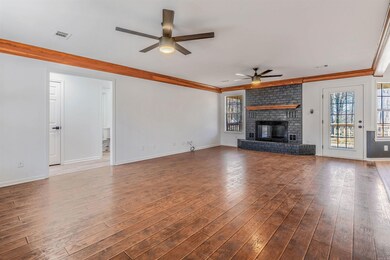
455 Jenni Leigh Dr Austin, AR 72007
Highlights
- Deck
- Traditional Architecture
- Covered patio or porch
- Stagecoach Elementary School Rated A-
- Bonus Room
- Workshop
About This Home
As of April 2025GORGEOUS HOME ON A BEAUTIFUL CUL-DE-SAC! Get ready to fall in love when you step inside this updated stunner! New floors, appliances, paint, tile, fixtures, ROOF, HVAC - it's all been done making it TURN KEY!! Did someone say... MAN CAVE?? CHICKEN COOP?? STORAGE BUILDING?? YOU HAVE ALL 3 IN YOUR BACKYARD ON A TANQUIL 1 ACRE! This home is the one your have been waiting for, so schedule a showing today!!
Home Details
Home Type
- Single Family
Est. Annual Taxes
- $1,563
Year Built
- Built in 1996
Lot Details
- 1 Acre Lot
- Level Lot
Parking
- 2 Car Garage
Home Design
- Traditional Architecture
- Brick Exterior Construction
- Slab Foundation
- Architectural Shingle Roof
Interior Spaces
- 1,670 Sq Ft Home
- 1-Story Property
- Ceiling Fan
- Wood Burning Fireplace
- Combination Kitchen and Dining Room
- Bonus Room
- Workshop
- Fire and Smoke Detector
Kitchen
- Breakfast Bar
- Stove
- Dishwasher
Flooring
- Tile
- Vinyl
Bedrooms and Bathrooms
- 3 Bedrooms
- 2 Full Bathrooms
Laundry
- Laundry Room
- Washer Hookup
Outdoor Features
- Deck
- Covered patio or porch
Utilities
- Central Heating and Cooling System
Ownership History
Purchase Details
Home Financials for this Owner
Home Financials are based on the most recent Mortgage that was taken out on this home.Purchase Details
Home Financials for this Owner
Home Financials are based on the most recent Mortgage that was taken out on this home.Purchase Details
Purchase Details
Home Financials for this Owner
Home Financials are based on the most recent Mortgage that was taken out on this home.Purchase Details
Purchase Details
Purchase Details
Similar Homes in the area
Home Values in the Area
Average Home Value in this Area
Purchase History
| Date | Type | Sale Price | Title Company |
|---|---|---|---|
| Warranty Deed | $279,000 | West Little Rock Title Company | |
| Warranty Deed | $180,000 | Lenders Title Company | |
| Warranty Deed | $180,000 | Lenders Title Company | |
| Quit Claim Deed | -- | Lenders Title Company | |
| Quit Claim Deed | -- | Lenders Title Company | |
| Warranty Deed | $165,000 | -- | |
| Deed | $10,000 | -- | |
| Deed | $10,000 | -- | |
| Deed | $7,000 | -- | |
| Deed | -- | -- |
Mortgage History
| Date | Status | Loan Amount | Loan Type |
|---|---|---|---|
| Open | $273,946 | New Conventional | |
| Previous Owner | $168,547 | VA |
Property History
| Date | Event | Price | Change | Sq Ft Price |
|---|---|---|---|---|
| 04/14/2025 04/14/25 | Sold | $279,000 | 0.0% | $167 / Sq Ft |
| 03/24/2025 03/24/25 | Pending | -- | -- | -- |
| 03/11/2025 03/11/25 | For Sale | $279,000 | +55.0% | $167 / Sq Ft |
| 12/27/2024 12/27/24 | Sold | $180,000 | +2.9% | $108 / Sq Ft |
| 11/29/2024 11/29/24 | Pending | -- | -- | -- |
| 11/26/2024 11/26/24 | For Sale | $175,000 | 0.0% | $105 / Sq Ft |
| 05/18/2022 05/18/22 | Rented | $1,500 | 0.0% | -- |
| 04/18/2022 04/18/22 | Under Contract | -- | -- | -- |
| 03/29/2022 03/29/22 | For Rent | $1,500 | 0.0% | -- |
| 08/08/2019 08/08/19 | Sold | $177,500 | -1.3% | $106 / Sq Ft |
| 07/06/2019 07/06/19 | For Sale | $179,900 | +9.0% | $108 / Sq Ft |
| 10/31/2014 10/31/14 | Sold | $165,000 | -5.7% | $92 / Sq Ft |
| 10/01/2014 10/01/14 | Pending | -- | -- | -- |
| 08/19/2014 08/19/14 | For Sale | $174,900 | -- | $97 / Sq Ft |
Tax History Compared to Growth
Tax History
| Year | Tax Paid | Tax Assessment Tax Assessment Total Assessment is a certain percentage of the fair market value that is determined by local assessors to be the total taxable value of land and additions on the property. | Land | Improvement |
|---|---|---|---|---|
| 2024 | $1,563 | $34,060 | $3,200 | $30,860 |
| 2023 | $1,563 | $34,060 | $3,200 | $30,860 |
| 2022 | $1,563 | $34,060 | $3,200 | $30,860 |
| 2021 | $1,563 | $34,060 | $3,200 | $30,860 |
| 2020 | $1,479 | $32,220 | $3,200 | $29,020 |
| 2019 | $1,479 | $32,220 | $3,200 | $29,020 |
| 2018 | $1,479 | $32,220 | $3,200 | $29,020 |
| 2017 | $1,366 | $32,220 | $3,200 | $29,020 |
| 2016 | $1,479 | $32,220 | $3,200 | $29,020 |
| 2015 | $1,408 | $0 | $0 | $0 |
| 2014 | $1,058 | $30,680 | $3,200 | $27,480 |
Agents Affiliated with this Home
-
E
Seller's Agent in 2025
Erika Peters
Michele Phillips & Co. REALTORS
(832) 641-1316
68 Total Sales
-

Buyer's Agent in 2025
Chase Rackley
Rackley Realty
(501) 519-4889
569 Total Sales
-

Seller's Agent in 2024
Mandy Knaack
PorchLight Realty
(501) 773-1594
454 Total Sales
-
T
Buyer's Agent in 2024
Troy Shelton
Simpli HOM
(931) 434-2462
71 Total Sales
-
J
Seller's Agent in 2022
James Knaack
PorchLight Realty
(501) 773-1487
10 Total Sales
-
J
Seller's Agent in 2019
JC Goffe
Edge Realty
Map
Source: Cooperative Arkansas REALTORS® MLS
MLS Number: 25009400
APN: 327-00019-000
- 3900 Campground Rd
- 3203 Highway 321 E
- 365 Skinner Rd
- 31 Dunnaway Dr
- 39 Dunnaway Dr
- 4052 Highway 321 E
- 103 Shafer Trail
- 226 Shafer Trail
- Lot 24 and 25 Cinel Loop
- 186 Shafer Trail
- 000000 Lemay Rd
- 343 N Windwood Heights
- 215 & 225 Lemay Loop
- 183 Rye Dr
- 155 Sarah Alyse Ln
- 100 Sarah Alyse Ln
- 415 Hunters Chase Dr
- 85 Sarah Alyse Ln
- 175 Sarah Alyse Ln
- 185 Sarah Alyse Ln
