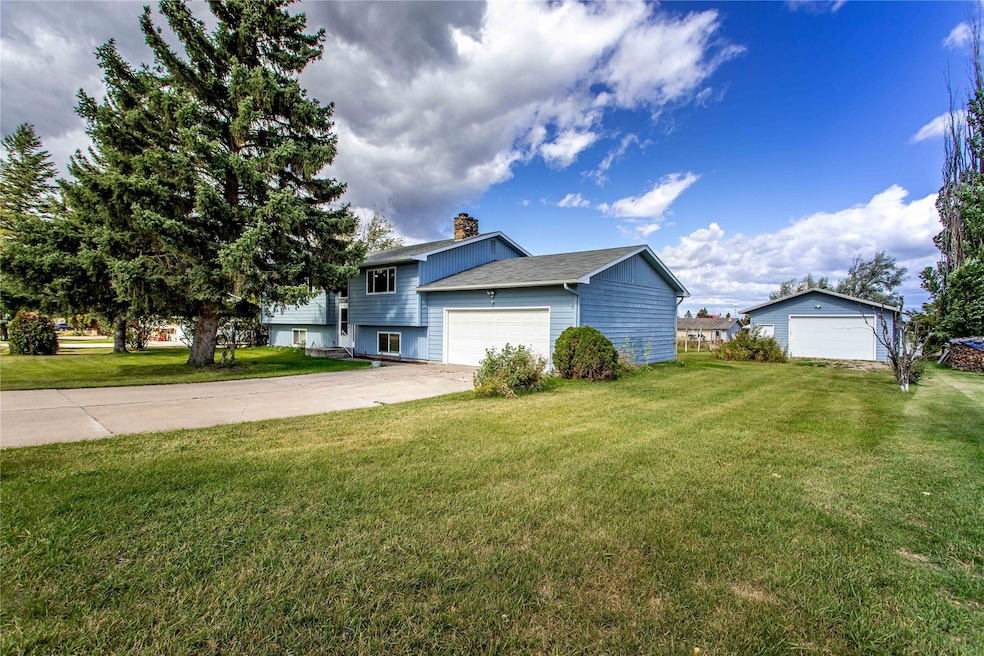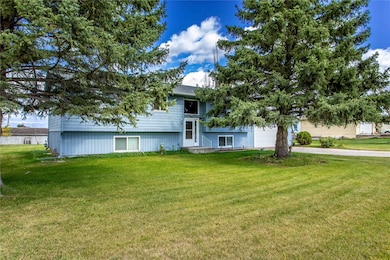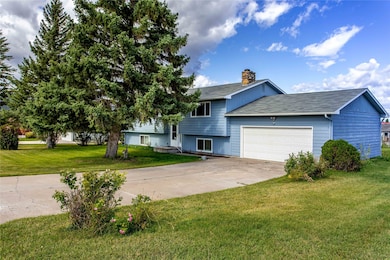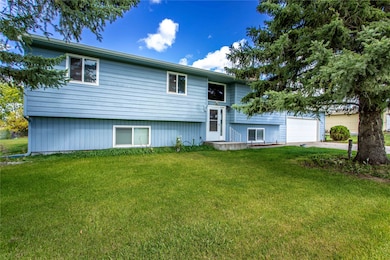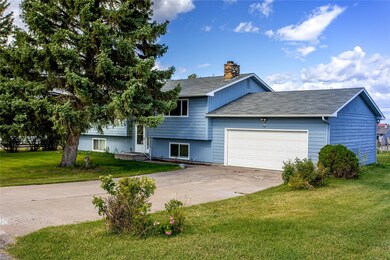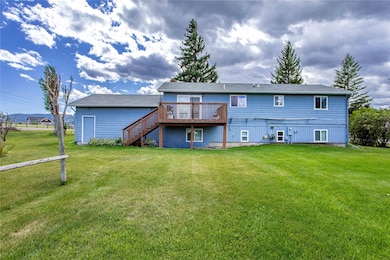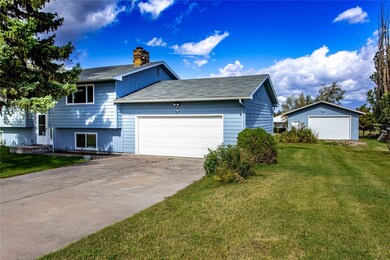
455 Meadow Hills Dr Kalispell, MT 59901
Estimated payment $3,652/month
Highlights
- Mountain View
- 2 Fireplaces
- Park
- Deck
- 3 Car Attached Garage
- Water Softener
About This Home
Welcome to 455 Meadow Hills ~Perfectly positioned just minutes from Foys Lake & Kalispell Montana! This home offers you the tranquility of country living yet minutes to the downtown historic district with shopping & dining options. This home boasts 3 living area options, a bonus of one fireplace upstairs & wood burning stove downstairs in the entertainers game room/private bar area. 4 bedrooms| 3 full bathrooms | 2 car attached garage plus the detached garage or workshop. A warm gourmet chefs kitchen with silestone counter tops and stunning cabinetry. Don't miss the lovely floors recently installed to update the neutral decor. This home promises both luxury & practicality and an adventure packed area to experience the ultimate Montana lifestyle. The views are breathtaking & provide views of the park across the street and the back drop of the mountain range. Enjoy the spacious yard & walking distance to the historic walking path.
Listing Agent
Montana's Promontory Properties License #RRE-BRO-LIC-71120 Listed on: 09/23/2024
Home Details
Home Type
- Single Family
Est. Annual Taxes
- $2,910
Year Built
- Built in 1979
Lot Details
- 0.47 Acre Lot
- Back and Front Yard
HOA Fees
- $37 Monthly HOA Fees
Parking
- 3 Car Attached Garage
- Additional Parking
Property Views
- Mountain
- Meadow
Home Design
- Poured Concrete
- Wood Frame Construction
- Composition Roof
- Wood Siding
Interior Spaces
- 2,688 Sq Ft Home
- Property has 2 Levels
- 2 Fireplaces
- Fire and Smoke Detector
- Washer Hookup
- Finished Basement
Kitchen
- Oven or Range
- Microwave
- Dishwasher
Bedrooms and Bathrooms
- 4 Bedrooms
- 3 Full Bathrooms
Outdoor Features
- Deck
Utilities
- Heat Pump System
- Water Softener
- Septic Tank
- Private Sewer
- High Speed Internet
Listing and Financial Details
- Assessor Parcel Number 07396511306080000
Community Details
Overview
- Association fees include common area maintenance
- Meadow Hills Hoa
Recreation
- Park
Map
Home Values in the Area
Average Home Value in this Area
Tax History
| Year | Tax Paid | Tax Assessment Tax Assessment Total Assessment is a certain percentage of the fair market value that is determined by local assessors to be the total taxable value of land and additions on the property. | Land | Improvement |
|---|---|---|---|---|
| 2024 | $2,883 | $451,500 | $0 | $0 |
| 2023 | $2,910 | $451,500 | $0 | $0 |
| 2022 | $2,513 | $295,700 | $0 | $0 |
| 2021 | $2,647 | $295,700 | $0 | $0 |
| 2020 | $2,257 | $243,500 | $0 | $0 |
| 2019 | $2,260 | $243,500 | $0 | $0 |
| 2018 | $2,029 | $208,800 | $0 | $0 |
| 2017 | $2,038 | $208,800 | $0 | $0 |
| 2016 | $1,658 | $186,200 | $0 | $0 |
| 2015 | $1,685 | $186,200 | $0 | $0 |
| 2014 | $1,529 | $101,018 | $0 | $0 |
Property History
| Date | Event | Price | Change | Sq Ft Price |
|---|---|---|---|---|
| 06/02/2025 06/02/25 | Price Changed | $620,000 | 0.0% | $231 / Sq Ft |
| 06/02/2025 06/02/25 | For Sale | $620,000 | -3.1% | $231 / Sq Ft |
| 04/24/2025 04/24/25 | Off Market | -- | -- | -- |
| 01/28/2025 01/28/25 | Price Changed | $639,900 | -1.5% | $238 / Sq Ft |
| 10/25/2024 10/25/24 | Price Changed | $649,900 | -3.7% | $242 / Sq Ft |
| 09/23/2024 09/23/24 | For Sale | $674,900 | +17.4% | $251 / Sq Ft |
| 12/17/2021 12/17/21 | Sold | -- | -- | -- |
| 10/29/2021 10/29/21 | For Sale | $575,000 | -- | $214 / Sq Ft |
Purchase History
| Date | Type | Sale Price | Title Company |
|---|---|---|---|
| Warranty Deed | -- | Flathead Premier Title |
Mortgage History
| Date | Status | Loan Amount | Loan Type |
|---|---|---|---|
| Open | $50,000 | Credit Line Revolving | |
| Open | $420,000 | Commercial |
Similar Homes in Kalispell, MT
Source: Montana Regional MLS
MLS Number: 30034284
APN: 07-3965-11-3-06-08-0000
- 1258 Two Mile Dr
- 86 Dern Rd
- 1662 & 1660 Us Highway 2 W
- 2130 Farm To Market Rd
- 180 Jackson Peak Dr
- 101 Heavens Peak Dr
- 1695 Whalebone Dr
- 807 Lake Francis Dr
- 270 Triple Creek Dr
- 191 Cottage Dr
- 129 Ashley Hills Dr
- 875 2 Mile Dr
- 803 2 Mile Dr
- 211 Cottage Dr
- 224 Cottage Dr
- 228 Cottage Dr
- 135 Cyclone Dr
- 2206 Us Highway 2 W
- 849 S Camas Ln
- 227 Jackson Peak Dr
- 18 Carnegie Dr
- 50 Meridian Ct
- 187 Glenwood Dr Unit A
- 1019 2nd St W
- 430 Stillwater Rd
- 17 7th Ave W Unit 200
- 645 2nd St W
- 608 7th Ave W Unit Victorian in Kalispell
- 715 Timberwolf Pkwy
- 161 Indian Trail Rd Unit 2
- 351 N Main St
- 425 2nd Ave W
- 134 Juniper Bend Dr
- 925 3rd Ave W
- 519 1st Ave E
- 1905 Darlington Dr
- 23 Lilac Ln
- 2136 Harlequin Ct
- 820 E Idaho St
- 150 Taelor Rd
