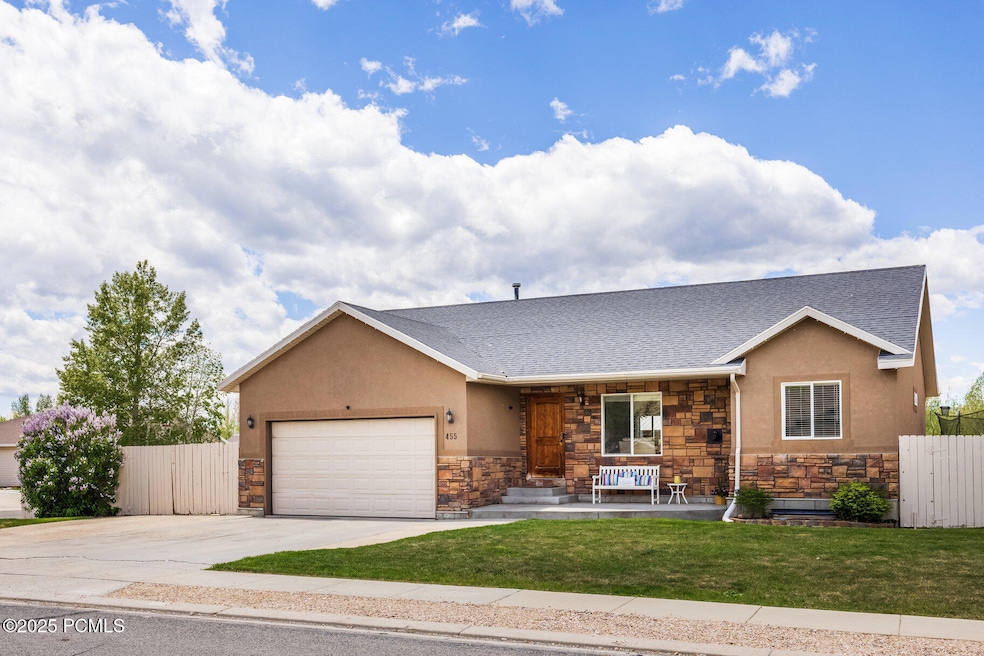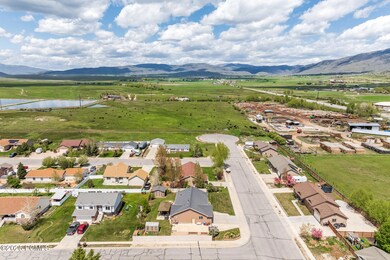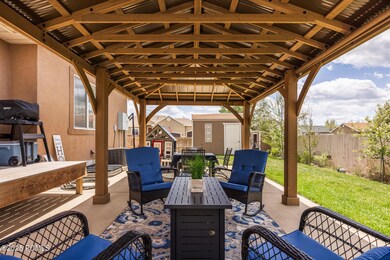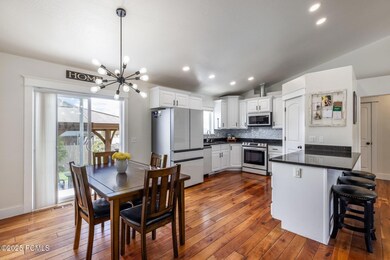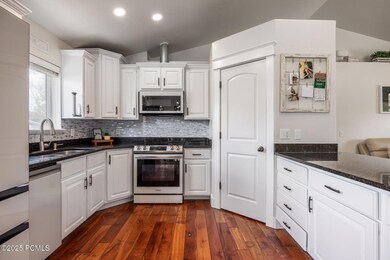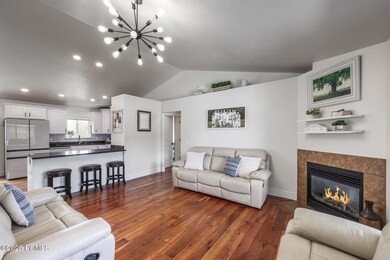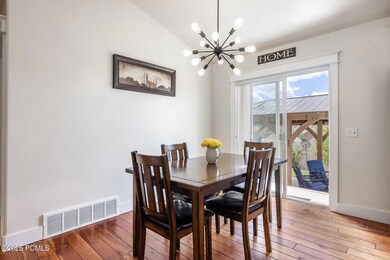
Highlights
- RV Access or Parking
- Mountain View
- Ranch Style House
- South Summit High School Rated 9+
- Vaulted Ceiling
- 1 Fireplace
About This Home
As of July 2025Welcome to your dream home in one of Kamas' most coveted neighborhoods, Grassy Creek—where homes rarely come on the market and community pride runs deep. This expansive 6-bedroom, 3-bathroom single-family home offers the perfect blend of space, comfort, and possibility. Step inside to discover vaulted ceilings and a bright, updated kitchen designed for both everyday living and effortless entertaining. The flexible layout includes a rec room and a dedicated theater room—ideal for family fun or hosting guests. With existing plumbing and space to add an additional bathroom, there's room to customize to your needs. Outdoor living shines here with a spacious backyard perfect for entertaining, complete with gardening beds, a greenhouse, and a large shed for all your tools and toys. An RV pad and a 2-car garage with extra storage ensure you have space for everything—and everyone. Don't miss this rare opportunity to own a well-appointed home in a tightly held neighborhood known for its natural beauty, friendly neighbors, and serene mountain lifestyle.
Last Agent to Sell the Property
Summit Sotheby's International Realty (Heber) License #11328596-SA00 Listed on: 05/22/2025
Home Details
Home Type
- Single Family
Est. Annual Taxes
- $2,325
Year Built
- Built in 2007
Lot Details
- 100,119 Sq Ft Lot
- Property is Fully Fenced
- Corner Lot
- Level Lot
- Sprinkler System
Parking
- 2 Car Garage
- Off-Street Parking
- RV Access or Parking
Home Design
- Ranch Style House
- Wood Frame Construction
- Asphalt Roof
- Steel Siding
- Stone Siding
- Concrete Perimeter Foundation
- Stucco
- Stone
Interior Spaces
- 2,660 Sq Ft Home
- Vaulted Ceiling
- 1 Fireplace
- Family Room
- Dining Room
- Mountain Views
- Laundry Room
Kitchen
- Gas Range
- <<microwave>>
- Dishwasher
- Granite Countertops
- Disposal
Flooring
- Carpet
- Vinyl
Bedrooms and Bathrooms
- 5 Bedrooms | 3 Main Level Bedrooms
- Walk-In Closet
- 3 Full Bathrooms
Outdoor Features
- Patio
- Shed
- Porch
Utilities
- Forced Air Heating and Cooling System
- Natural Gas Connected
- High Speed Internet
- Phone Available
Community Details
- No Home Owners Association
- Grassy Creek Subdivision
Listing and Financial Details
- Assessor Parcel Number Gcs-C-80
Ownership History
Purchase Details
Home Financials for this Owner
Home Financials are based on the most recent Mortgage that was taken out on this home.Purchase Details
Home Financials for this Owner
Home Financials are based on the most recent Mortgage that was taken out on this home.Purchase Details
Purchase Details
Home Financials for this Owner
Home Financials are based on the most recent Mortgage that was taken out on this home.Purchase Details
Home Financials for this Owner
Home Financials are based on the most recent Mortgage that was taken out on this home.Purchase Details
Purchase Details
Similar Homes in Kamas, UT
Home Values in the Area
Average Home Value in this Area
Purchase History
| Date | Type | Sale Price | Title Company |
|---|---|---|---|
| Interfamily Deed Transfer | -- | Metro Title & Escrow | |
| Interfamily Deed Transfer | -- | Metro Title & Escrow | |
| Warranty Deed | -- | Foundation Title Co | |
| Interfamily Deed Transfer | -- | Founders Title Company | |
| Warranty Deed | -- | Founders Title Company Park | |
| Warranty Deed | -- | None Available | |
| Warranty Deed | -- | Founders Title Company | |
| Trustee Deed | -- | Founders Title Co |
Mortgage History
| Date | Status | Loan Amount | Loan Type |
|---|---|---|---|
| Open | $295,000 | New Conventional | |
| Closed | $77,644 | No Value Available | |
| Closed | $288,570 | FHA | |
| Closed | $286,122 | FHA | |
| Previous Owner | $285,600 | New Conventional | |
| Previous Owner | $276,029 | New Conventional | |
| Previous Owner | $235,000 | Construction |
Property History
| Date | Event | Price | Change | Sq Ft Price |
|---|---|---|---|---|
| 07/11/2025 07/11/25 | Sold | -- | -- | -- |
| 05/22/2025 05/22/25 | For Sale | $780,000 | +173.7% | $293 / Sq Ft |
| 10/31/2014 10/31/14 | Sold | -- | -- | -- |
| 06/28/2013 06/28/13 | Pending | -- | -- | -- |
| 05/31/2013 05/31/13 | For Sale | $285,000 | -- | $143 / Sq Ft |
Tax History Compared to Growth
Tax History
| Year | Tax Paid | Tax Assessment Tax Assessment Total Assessment is a certain percentage of the fair market value that is determined by local assessors to be the total taxable value of land and additions on the property. | Land | Improvement |
|---|---|---|---|---|
| 2023 | $2,081 | $363,504 | $143,000 | $220,504 |
| 2022 | $2,008 | $311,089 | $110,000 | $201,089 |
| 2021 | $2,030 | $251,579 | $71,500 | $180,079 |
| 2020 | $1,924 | $219,869 | $63,800 | $156,069 |
| 2019 | $2,142 | $219,869 | $63,800 | $156,069 |
| 2018 | $1,722 | $184,057 | $55,000 | $129,057 |
| 2017 | $1,622 | $176,357 | $47,300 | $129,057 |
| 2016 | $1,526 | $158,349 | $47,300 | $111,049 |
| 2015 | $1,422 | $144,049 | $0 | $0 |
| 2013 | -- | $109,661 | $0 | $0 |
Agents Affiliated with this Home
-
Alex LaCouture

Seller's Agent in 2025
Alex LaCouture
Summit Sotheby's International Realty (Heber)
(970) 405-4749
28 in this area
92 Total Sales
-
Lucas Murray

Buyer's Agent in 2025
Lucas Murray
Windermere RE Utah - Park Ave
(435) 901-4133
2 in this area
24 Total Sales
-
A
Seller's Agent in 2014
Audy Smoot
Discovery Properties
-
C
Buyer's Agent in 2014
Cam Schiedel
Summit Sothebys Intl - MainStr
Map
Source: Park City Board of REALTORS®
MLS Number: 12502215
APN: GCS-C-80
- 471 N 100 W
- 310 N 100 W
- 273 N 200 W Unit 1
- 325 N Main St
- 481 Thorn View Ct Unit 6
- 155 Hawthorne Dr
- 272 Thorn Creek Dr
- 336 Big Meadow Dr
- 123 E 200 N
- 123 N 200 E Unit 1
- 193 E 100 N
- 1635 S 200 W
- 626 Thorn Creek Dr
- 3962 E Islay Dr
- 3732 E Huntley Way
- 2173 E Indi Loop Unit 23
- 0 Lot 69a Unita Shadows Unit 12501661
- 273 W 200 S
- 0 Utah 248
- 193 E 200 S
