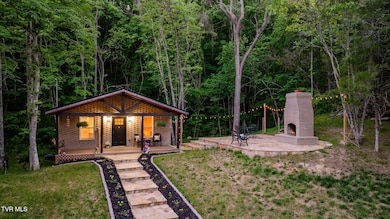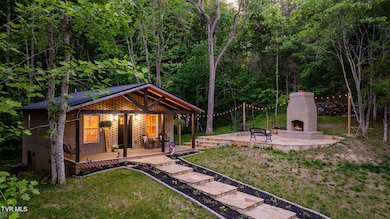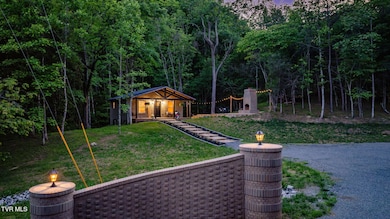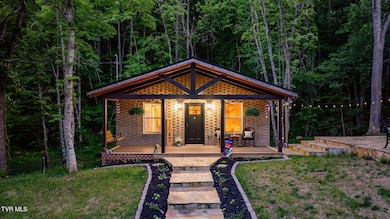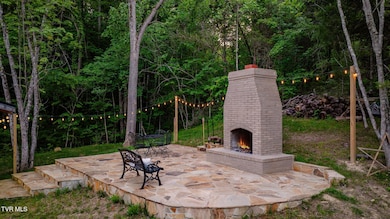
455 Okey Mowell Rd Kingsport, TN 37660
Estimated payment $3,714/month
Highlights
- 83.9 Acre Lot
- Mountainous Lot
- Outdoor Fireplace
- Chalet
- Partially Wooded Lot
- Granite Countertops
About This Home
Rustic Charm Meets Outdoor Paradise - One-Bedroom Custom Brick Cabin on 84 Acres Backing National Forest
Tucked away in a serene, storybook setting, this one-of-a-kind custom brick cabin offers the perfect blend of rustic elegance and modern comfort—situated on a breathtaking 83+ acre tract that is surrounded by forest . Whether you're looking for a private getaway, a peaceful homestead, or a basecamp for endless adventure, this rare property delivers.
Step inside and fall in love with the craftsmanship. Gleaming luxury plank floors and rich, custom wood walls create a warm, inviting atmosphere throughout. The cozy yet functional layout includes an adorable kitchen outfitted with stainless steel appliances, leathered granite countertops, and thoughtful touches that make everyday living both charming and efficient.
The spacious bedroom leads to a beautiful full bathroom, offering a spa-like retreat at the end of a long day exploring your own private wilderness.
A large front porch spans the front of the cabin—perfect for morning coffee, evening sunsets, or simply soaking in the peaceful sounds of nature. Outdoor living continues with a massive stone fireplace anchoring a scenic entertaining area—ideal for hosting friends or relaxing by the fire under the stars.
With miles of trails and established roads throughout the property, it's perfect for UTV adventures, hiking, or exploring on horseback. The land features multiple potential building sites, opening the door for expansion, development, or a multi-family retreat. Surrounded by nature and teeming with wildlife, this is a rare opportunity to own a slice of East Tennessee heaven with direct access to thousands of acres of protected forest.
Private, peaceful, and packed with possibilities—this cabin and land package is the kind of legacy property dreams are made of.
Home Details
Home Type
- Single Family
Est. Annual Taxes
- $775
Year Built
- Built in 2023
Lot Details
- 83.9 Acre Lot
- Level Lot
- Mountainous Lot
- Cleared Lot
- Partially Wooded Lot
- Property is in good condition
- Property is zoned agricultural
Parking
- Gravel Driveway
Home Design
- Chalet
- Cabin
- Brick Exterior Construction
- Wood Walls
- Metal Roof
Interior Spaces
- 625 Sq Ft Home
- 1-Story Property
- 1 Fireplace
- Double Pane Windows
- Luxury Vinyl Plank Tile Flooring
- Crawl Space
- Washer and Electric Dryer Hookup
Kitchen
- Eat-In Kitchen
- Electric Range
- Microwave
- Kitchen Island
- Granite Countertops
Bedrooms and Bathrooms
- 1 Bedroom
- 1 Full Bathroom
Outdoor Features
- Outdoor Fireplace
- Front Porch
Schools
- Sullivan Gardens Elementary School
- Sullivan Middle School
- West Ridge High School
Utilities
- Central Heating and Cooling System
- Heat Pump System
- Septic Tank
Community Details
- No Home Owners Association
Listing and Financial Details
- Assessor Parcel Number 102 012.20
Map
Home Values in the Area
Average Home Value in this Area
Tax History
| Year | Tax Paid | Tax Assessment Tax Assessment Total Assessment is a certain percentage of the fair market value that is determined by local assessors to be the total taxable value of land and additions on the property. | Land | Improvement |
|---|---|---|---|---|
| 2024 | $775 | $31,050 | $16,475 | $14,575 |
| 2023 | $355 | $14,750 | $14,750 | $0 |
| 2022 | $355 | $14,750 | $14,750 | $0 |
| 2021 | $355 | $14,750 | $14,750 | $0 |
| 2020 | $309 | $14,750 | $14,750 | $0 |
| 2019 | $309 | $12,025 | $12,025 | $0 |
| 2018 | $307 | $12,025 | $12,025 | $0 |
| 2017 | $307 | $12,025 | $12,025 | $0 |
| 2016 | $250 | $9,700 | $9,700 | $0 |
| 2014 | $224 | $9,695 | $0 | $0 |
Property History
| Date | Event | Price | Change | Sq Ft Price |
|---|---|---|---|---|
| 07/26/2025 07/26/25 | Price Changed | $675,000 | -2.9% | $1,080 / Sq Ft |
| 05/25/2025 05/25/25 | For Sale | $695,000 | -- | $1,112 / Sq Ft |
Purchase History
| Date | Type | Sale Price | Title Company |
|---|---|---|---|
| Deed | $80,000 | -- | |
| Warranty Deed | $56,000 | -- |
Mortgage History
| Date | Status | Loan Amount | Loan Type |
|---|---|---|---|
| Open | $157,000 | Construction |
Similar Homes in Kingsport, TN
Source: Tennessee/Virginia Regional MLS
MLS Number: 9980739
APN: 102-012.20
- 7500 Lone Star Rd
- 7045 Lone Star Rd
- Tbd Grassy Creek Rd
- 4312 Reservoir Rd
- 825 Old Blairs Gap Rd
- 7084 Lone Star Rd
- 7084 Lone Star Rd Unit 2
- 7084 Lone Star Rd Unit 1
- 6117 Temple Star Rd Extension
- 467 Oak Glen Cir
- Tbd Oak Glen Cir
- 5821 Lone Star Rd
- 176 Moulton Rd
- 1236 Goshen Valley Rd
- 217 Fox Meadows Dr
- 206 Hialeah Dr
- 201 Derby Dr
- 781 Oak Glen Cir
- 01 River Rd
- 115 Belmont Ct
- 230 Silver Lake Rd
- 734 Ordnance Dr
- 106 Fairview Ave Unit Several
- 209 Old Union Rd
- 1000 University Blvd
- 1401 University Blvd
- 1504 Quartz Place
- 2300 Enterprise Place Unit 20-204
- 229 Galloway Rd
- 1205 Morning Star Ln
- 220 E Center St
- 455 W Sullivan St
- 650 N Wilcox Dr
- 818 Oak St
- 714 Maple Oak Ln Unit B
- 1210 Riverbend Dr
- 3440 Frylee Ct
- 1100 Harrison Ave Unit 2
- 1100 Harrison Ave Unit 1
- 141 Franklin St

