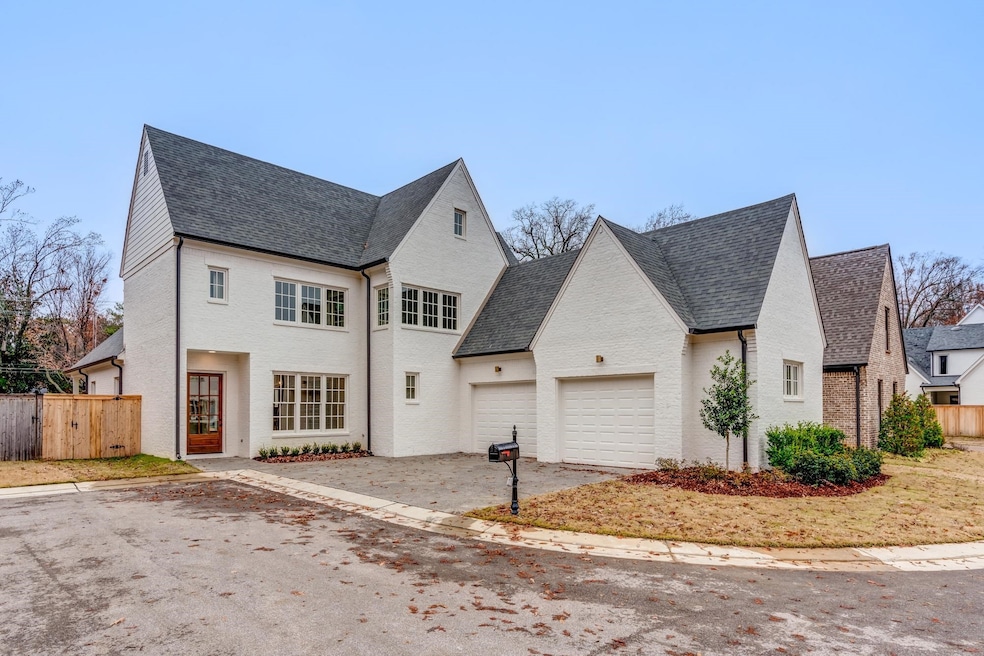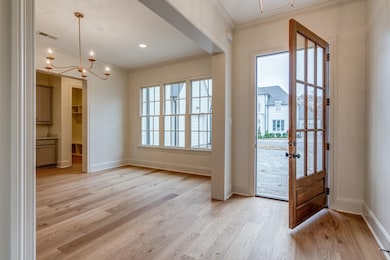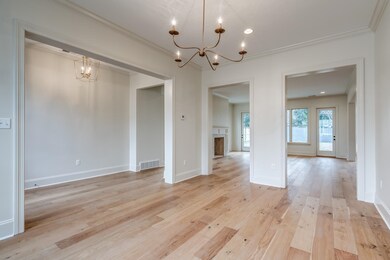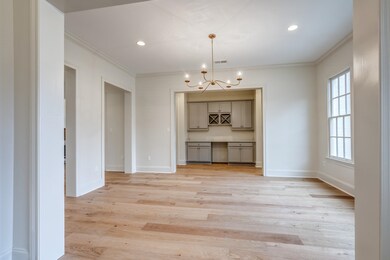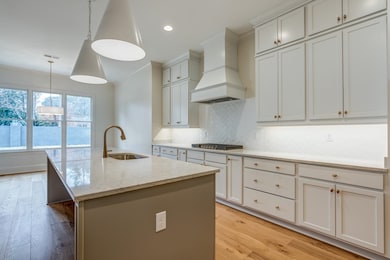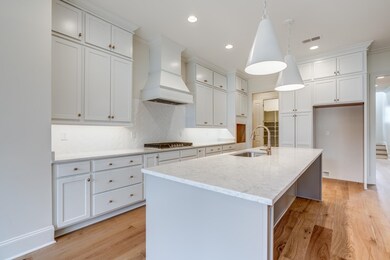455 Oma Cove Memphis, TN 38117
Audubon Park NeighborhoodEstimated payment $5,323/month
Highlights
- Gated Community
- Updated Kitchen
- Wood Flooring
- White Station Middle Rated A-
- Traditional Architecture
- Main Floor Primary Bedroom
About This Home
PUP FRIENDLY YARD! Stunning 2022-built home in a gated community! This spacious residence boasts 5 bedrooms, 4.5 baths, and a 2-car garage, all complemented by a fenced yard and covered porch for outdoor enjoyment. Inside, the main level impresses with tall ceilings, wide plank flooring, and abundant natural light throughout. The chef’s kitchen features gas cooking, a large walk-in pantry, and stylish decorator-selected lighting. Conveniently, there’s a separate laundry room and two bedrooms on the main floor. The primary suite offers a spa-like retreat with a separate tub and shower, a generous walk-in closet, and elegant finishes. Cozy up by the living room fireplace and enjoy the neutral color palette that makes this home truly move-in ready!
Home Details
Home Type
- Single Family
Year Built
- Built in 2022
Lot Details
- 9,583 Sq Ft Lot
- Wood Fence
- Level Lot
HOA Fees
- $150 Monthly HOA Fees
Home Design
- Traditional Architecture
- Slab Foundation
- Composition Shingle Roof
Interior Spaces
- 3,800-3,999 Sq Ft Home
- 3,817 Sq Ft Home
- 2-Story Property
- Smooth Ceilings
- Ceiling height of 9 feet or more
- Some Wood Windows
- Entrance Foyer
- Combination Dining and Living Room
- Breakfast Room
- Den with Fireplace
- Bonus Room
Kitchen
- Updated Kitchen
- Eat-In Kitchen
- Walk-In Pantry
- Gas Cooktop
- Dishwasher
- Kitchen Island
- Disposal
Flooring
- Wood
- Partially Carpeted
- Tile
Bedrooms and Bathrooms
- 5 Bedrooms | 2 Main Level Bedrooms
- Primary Bedroom on Main
- Split Bedroom Floorplan
- En-Suite Bathroom
- Walk-In Closet
- Primary Bathroom is a Full Bathroom
- Dual Vanity Sinks in Primary Bathroom
- Bathtub With Separate Shower Stall
Laundry
- Laundry Room
- Washer and Dryer Hookup
Parking
- 2 Car Garage
- Side Facing Garage
- Garage Door Opener
- Driveway
Outdoor Features
- Porch
Utilities
- Central Heating and Cooling System
- Vented Exhaust Fan
- Gas Water Heater
Listing and Financial Details
- Assessor Parcel Number 055046 00028
Community Details
Overview
- Princeton Greenline Pd Subdivision
- Mandatory home owners association
Security
- Gated Community
Map
Home Values in the Area
Average Home Value in this Area
Property History
| Date | Event | Price | List to Sale | Price per Sq Ft | Prior Sale |
|---|---|---|---|---|---|
| 06/02/2025 06/02/25 | For Rent | $6,000 | 0.0% | -- | |
| 05/20/2025 05/20/25 | For Sale | $825,000 | 0.0% | $217 / Sq Ft | |
| 05/07/2025 05/07/25 | Off Market | $6,000 | -- | -- | |
| 05/07/2025 05/07/25 | Off Market | $825,000 | -- | -- | |
| 05/05/2025 05/05/25 | For Rent | $6,000 | 0.0% | -- | |
| 05/01/2025 05/01/25 | Price Changed | $825,000 | -1.2% | $217 / Sq Ft | |
| 04/01/2025 04/01/25 | For Sale | $835,000 | +5.7% | $220 / Sq Ft | |
| 03/07/2023 03/07/23 | Sold | $790,000 | -4.8% | $208 / Sq Ft | View Prior Sale |
| 01/26/2023 01/26/23 | Price Changed | $830,000 | -2.4% | $218 / Sq Ft | |
| 11/19/2022 11/19/22 | For Sale | $850,000 | -- | $224 / Sq Ft |
Source: Memphis Area Association of REALTORS®
MLS Number: 10193261
- 4578 Sequoia Rd
- 4525 Sequoia Rd
- 4640 Chickasaw Rd
- 4737 Sequoia Rd
- 352 Avon Rd
- 566 Sandridge St
- 294 Cecilia Dr
- 4419 Sequoia Rd
- 4401 Charleswood Ave
- 4561 Minden Rd
- 4382 Charleswood Ave
- 356 Waring Rd
- 416 Elwood Ln
- 432 Elwood Ln
- 441 Waring Rd
- 4501 Minden Rd
- 4931 Princeton Grove
- 4939 Verosa Ave
- 4908 Shifri Ave Unit 4908
- 614 Estridge Cove
- 595 Cadraca Dr
- 674 N Perkins Rd
- 543 N Mendenhall Rd
- 4905 Shifri Ave Unit 3
- 4205 Charleswood Rd
- 555 Herzl St
- 4435 Powell Ave
- 4815 Marcel Ave
- 4227 Tutwiler Ave
- 4679 Walnut Grove Rd
- 4801 Given Ave
- 5125 Warfield Dr
- 995 Avon Rd
- 4045 Summer Ave
- 776 Bartlett Rd
- 4030 Summer Ave
- 4015 Summer Ave
- 4107 Owen Rd
- 385 N Graham St
- 4517 Macon Rd
