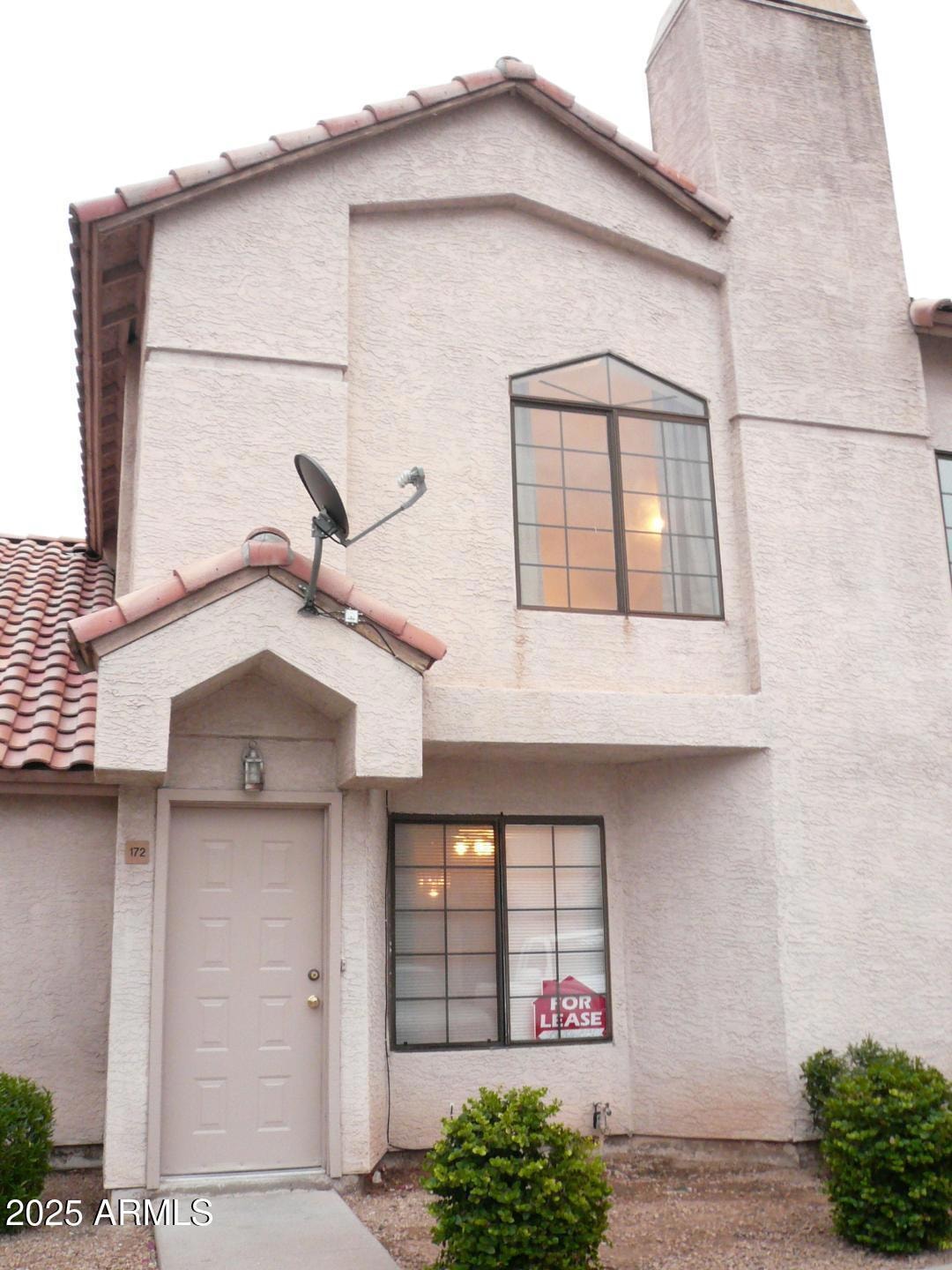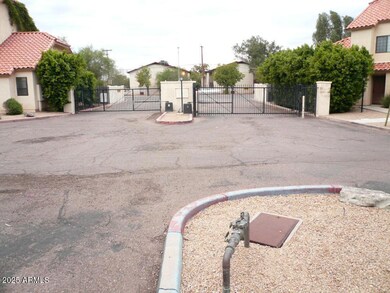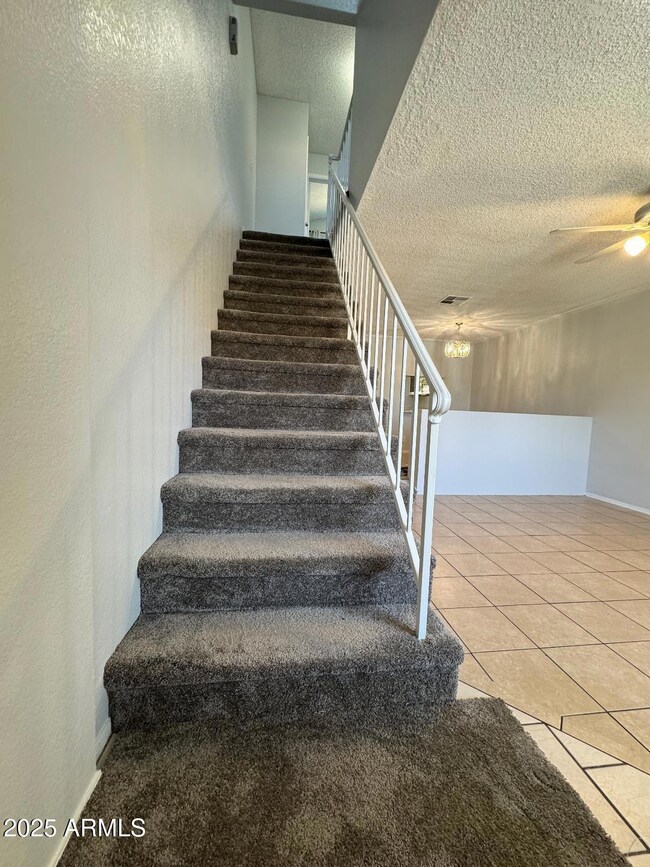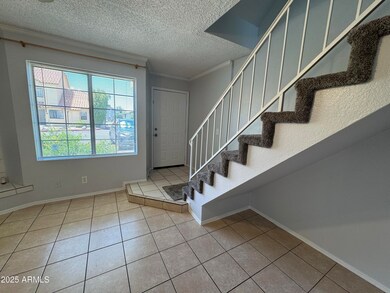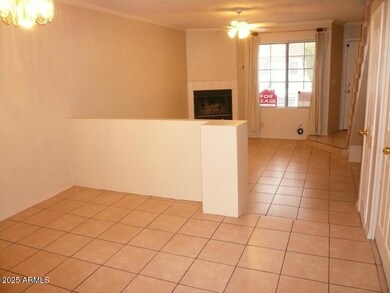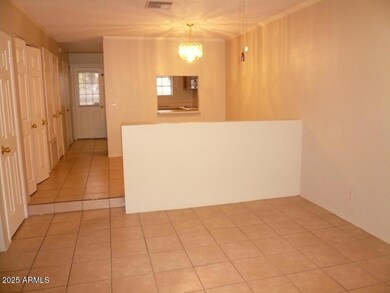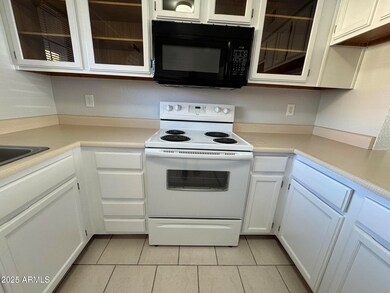455 S Mesa Dr Unit 172 Mesa, AZ 85210
Woodbridge Crossing Neighborhood
2
Beds
1.5
Baths
1,001
Sq Ft
792
Sq Ft Lot
Highlights
- Gated Community
- Property is near public transit
- Spanish Architecture
- Franklin at Brimhall Elementary School Rated A
- Main Floor Primary Bedroom
- Corner Lot
About This Home
Spacious 1,001 sq ft open floor plan 2 large bedrooms, 2.5 bath townhome in a gated community close to ASU and MCC. 1/2 bath on main floor and 2 full baths upstairs. The community pool and green space is just behind the back gate. Includes washer/dryer, fridge, dishwasher, water, sewer, and trash. No pets.
Townhouse Details
Home Type
- Townhome
Year Built
- Built in 2003
Lot Details
- 792 Sq Ft Lot
- 1 Common Wall
- Private Streets
- Desert faces the front and back of the property
- Block Wall Fence
- Private Yard
Home Design
- Spanish Architecture
- Wood Frame Construction
- Tile Roof
- Block Exterior
- Stucco
Interior Spaces
- 1,001 Sq Ft Home
- 2-Story Property
- Ceiling Fan
- Solar Screens
Kitchen
- Eat-In Kitchen
- Kitchen Island
- Laminate Countertops
Flooring
- Carpet
- Tile
- Vinyl
Bedrooms and Bathrooms
- 2 Bedrooms
- Primary Bedroom on Main
- 1.5 Bathrooms
Laundry
- Laundry in unit
- Dryer
- Washer
Parking
- 1 Carport Space
- Common or Shared Parking
- Assigned Parking
- Unassigned Parking
Outdoor Features
- Covered Patio or Porch
Location
- Property is near public transit
- Property is near a bus stop
Schools
- Adams Elementary School
- Mesa High School
Utilities
- Central Air
- Heating Available
- High Speed Internet
- Cable TV Available
Listing and Financial Details
- Property Available on 11/7/25
- Rent includes water, sewer, repairs, garbage collection
- 12-Month Minimum Lease Term
- Tax Lot 172
- Assessor Parcel Number 139-24-272-A
Community Details
Overview
- Property has a Home Owners Association
- Tamarron Village Association, Phone Number (480) 513-6846
- Place At Mesa Condo Unit 101 180 Subdivision
Recreation
- Fenced Community Pool
- Community Spa
- Bike Trail
Pet Policy
- No Pets Allowed
Security
- Gated Community
Map
Source: Arizona Regional Multiple Listing Service (ARMLS)
MLS Number: 6944229
APN: 139-24-264A
Nearby Homes
- 455 S Mesa Dr Unit 104
- 423 E Crescent Ave
- 427 E Crescent Ave
- 526 S Mesa Dr
- 532 S Mesa Dr
- 551 S Lesueur
- 421 E 6th Dr
- 335 S Lesueur
- 523 S Pasadena -- S Unit 111
- 523 S Pasadena -- S Unit 113
- 523 S Pasadena -- S Unit 112
- 523 S Pasadena -- S Unit 116
- 523 S Pasadena -- S Unit 114
- 523 S Pasadena -- S Unit 115
- 333 S Pioneer
- 325 S Pioneer
- 501 E 8th Ave
- 618 S Pima
- 54 E 2nd Ave
- 715 E 8th Ave
- 423 E Crescent Ave
- 526 S Mesa Dr Unit 2
- 548 S Udall Unit 2
- 608 S Pioneer Unit 1
- 259 E Marilyn Ave
- 456 S Olive Unit 8
- 636 S Olive Unit D
- 156 S Mesa Dr
- 216 E 2nd Ave Unit 216
- 144 S Mesa Dr Unit D
- 144 S Mesa Dr Unit C
- 242 S Olive
- 514 S Bellview Unit 1
- 650 E 3rd Ave Unit 652 e 3rd ave
- 650 E 3rd Ave Unit 650
- 616 S Bellview Unit C
- 410 E 9th Ave Unit 1
- 241 E 1st Ave
- 215 E 1st Ave
- 132 S Olive
