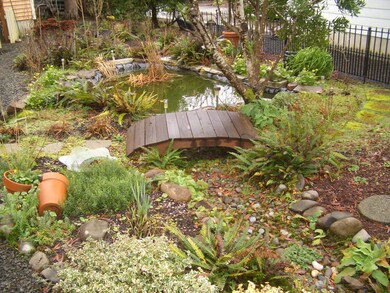
455 Seagrove Loop Lincoln City, OR 97367
Lincoln Beach NeighborhoodHighlights
- Deck
- Separate Outdoor Workshop
- Forced Air Cooling System
- Vaulted Ceiling
- 2 Car Attached Garage
- Patio
About This Home
As of July 2025GORGEOUS beautifully maintained home w/vaulted ceilings, abundant windows & open concept design! Dream kitchen w/sunny skylite, center island, tons of cabinets and amazing pantry desk area with more storage than most homes! Newer wood look flooring at bedrooms, quality carpet at living areas, master bedroom located away from guest bedrooms for privacy. Level lot w/beautiful landscaping and water features. Attached 2 car garage PLUS finished hobby room (not included in published square footage). $40.00 Monthly HOA Dues provides pool, tennis court, party room, RV parking lot and security gate.
Last Agent to Sell the Property
Debbie Davilla
RE/MAX Integrity, Depoe Bay License #990100072 Listed on: 02/21/2017
Property Details
Home Type
- Manufactured Home
Est. Annual Taxes
- $1,935
Year Built
- Built in 1994
Lot Details
- 7,841 Sq Ft Lot
- Irregular Lot
HOA Fees
- $40 Monthly HOA Fees
Parking
- 2 Car Attached Garage
Home Design
- Block Foundation
- Composition Roof
- Concrete Siding
- Vinyl Siding
Interior Spaces
- 1,782 Sq Ft Home
- Vaulted Ceiling
- Window Treatments
- Family Room
- Living Room
- Dining Room
- Carpet
Kitchen
- Microwave
- Dishwasher
Bedrooms and Bathrooms
- 3 Bedrooms
- 2 Bathrooms
Outdoor Features
- Deck
- Patio
- Separate Outdoor Workshop
- Shop
Mobile Home
- Mobile Home Make is Goldenwest
Utilities
- Forced Air Cooling System
- Gas Water Heater
Community Details
- Sea Grove Subdivision
Listing and Financial Details
- Tax Lot 42
- Assessor Parcel Number 081121AD-11201-00
Similar Homes in Lincoln City, OR
Home Values in the Area
Average Home Value in this Area
Property History
| Date | Event | Price | Change | Sq Ft Price |
|---|---|---|---|---|
| 07/09/2025 07/09/25 | Sold | $429,000 | -2.3% | $241 / Sq Ft |
| 05/29/2025 05/29/25 | Pending | -- | -- | -- |
| 04/21/2025 04/21/25 | For Sale | $439,000 | 0.0% | $246 / Sq Ft |
| 04/15/2025 04/15/25 | Pending | -- | -- | -- |
| 04/03/2025 04/03/25 | For Sale | $439,000 | +77.7% | $246 / Sq Ft |
| 05/21/2018 05/21/18 | Sold | $247,000 | +3.3% | $139 / Sq Ft |
| 03/23/2018 03/23/18 | Pending | -- | -- | -- |
| 03/21/2018 03/21/18 | For Sale | $239,000 | +19.5% | $134 / Sq Ft |
| 03/23/2017 03/23/17 | Sold | $200,000 | +0.5% | $112 / Sq Ft |
| 02/25/2017 02/25/17 | Pending | -- | -- | -- |
| 02/21/2017 02/21/17 | For Sale | $199,000 | +19.2% | $112 / Sq Ft |
| 04/29/2014 04/29/14 | Sold | $167,000 | -1.2% | $94 / Sq Ft |
| 03/17/2014 03/17/14 | Pending | -- | -- | -- |
| 02/27/2014 02/27/14 | For Sale | $169,000 | -- | $95 / Sq Ft |
Tax History Compared to Growth
Agents Affiliated with this Home
-
J
Seller's Agent in 2025
Justin Bradley
Redfin
-
OR and WA Non Rmls
O
Buyer's Agent in 2025
OR and WA Non Rmls
Non Rmls Broker
-
Amy Graham

Seller's Agent in 2018
Amy Graham
Taylor & Taylor Realty Company
(541) 992-1050
28 in this area
408 Total Sales
-
M
Buyer's Agent in 2018
Misty Vandenburgh
Taylor & Taylor Realty Company
-
D
Seller's Agent in 2017
Debbie Davilla
RE/MAX Integrity, Depoe Bay
-
Cheryl Swan-Agent- Newport, Oreg

Buyer's Agent in 2017
Cheryl Swan-Agent- Newport, Oreg
Martek Real Estate
(541) 265-8785
4 in this area
61 Total Sales
Map
Source: Lincoln County Board of REALTORS® MLS (OR)
MLS Number: 17-444
- 345 Seagrove Loop
- 315 Seagrove Loop
- 60 Seagrove Place
- 80 Seagrove Loop
- 90 Seagrove Loop
- 110 Seagrove Loop
- 5360 Palisades Dr
- 93 Ocean View St
- 5335 Palisades Dr
- 140 NW Lancer St
- 5045 U S 101
- 145 NW Lancer St
- 115 Ocean View St
- 5450 Hacienda Ave
- 158 Elderberry Way
- 0 Unit 203749614
- 150 Bella Beach Dr
- 265 Bunchberry Way
- 319 Kinnikinnick Way
- 140 Lancer St






