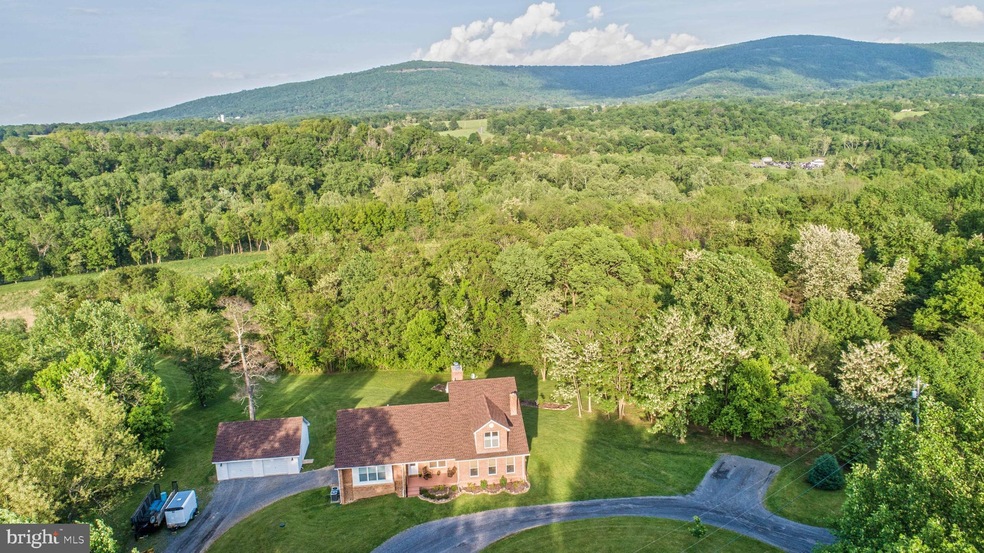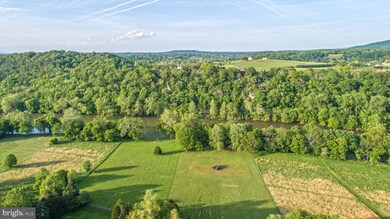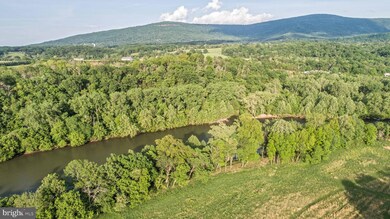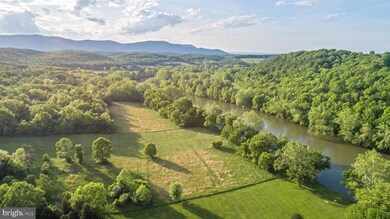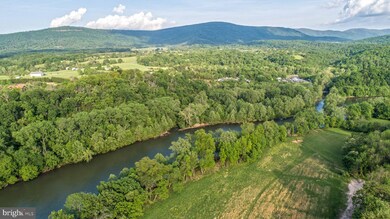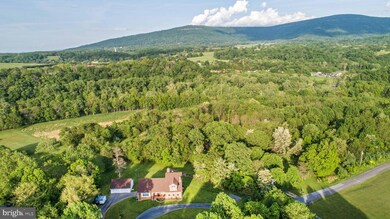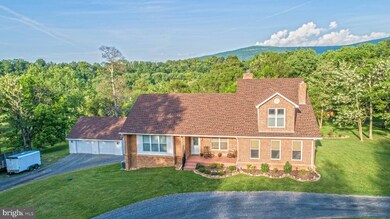
455 Stoney Bottom Rd Front Royal, VA 22630
Highlights
- 202 Feet of Waterfront
- River View
- Deck
- Eat-In Gourmet Kitchen
- 5 Acre Lot
- Wood Burning Stove
About This Home
As of June 2022Just Listed 455 Stoney Bottom Road, Front Royal $530,000 A Slice Of Paradise Awaits! This Beautiful River Front Custom Built Steel Framed Home Is Located On 5 Acres Zoned Agricultural! Home Offers 3,312 Finished Sq. Ft. 4 Bedrooms, 4 Full Baths. Main Level Features Lots Of Windows, Plenty Of Natural Lighting, Ceramic Tile Foyer, Formal Dining & Living Room, A Chef's Dream Kitchen, Complete With Custom Cabinets, Quartz Counter Tops, Breakfast Bar, Stainless Steel Appliances, Double Oven, Wood Burning Oven, & Wood Stove. Main Level Laundry w/Deep Laundry Sink, & Mudroom. Main Level Master Suite w/Luxury Tiled Multi Head Shower, Additional Bonus/Bedroom & Full Bath. White Oak Hardwoods & Ceramic Tile Throughout. Upper Level Overlooks to Kitchen, Features Office Built In Desk/Craft Area. Large Upper Level 2nd Master Suite w/Wood Stove, Luxury Tiled Multi Head Shower, His & Her Vanities, & Soaking Tub. Large Walk In Closet Will Easily Convert to Nursery If Needed. Additional Upper Level Bedroom & Full Bath. New Over-sized Deck (Aug 2018) Perfect For Cook Outs. Partial Unfinished Basement Offers Additional Future Living Sq. Ft,, 1 Car Attached Garage, 2 Car Detached Garage & Plenty of Additional Parking. Circular Driveway. Enjoy The Shenandoah River, Boating, Fishing, Swimming or Just Sitting Under The Pavilion By The River, Perfect For Cookouts & Entertaining. Enjoy Park Like Acres w/Peach & Apple Trees, Lots of Deer & Wildlife. Its All Here, Minutes to Town & I-66 For Commuters. New Roof Oct 2017, Back Up Kohler Generator, Propane Heat Main/Central Air, Heat Pumps Upper Level. No Flood Insurance Required. High Speed Internet Available! This Beauty Won't Last Long!
Home Details
Home Type
- Single Family
Est. Annual Taxes
- $3,086
Year Built
- Built in 2002
Lot Details
- 5 Acre Lot
- 202 Feet of Waterfront
- Home fronts navigable water
- Landscaped
- Cleared Lot
- Property is in very good condition
HOA Fees
- $31 Monthly HOA Fees
Parking
- 3 Garage Spaces | 1 Attached and 2 Detached
- 5 Open Parking Spaces
- Basement Garage
- Front Facing Garage
- Circular Driveway
Property Views
- River
- Mountain
Home Design
- Contemporary Architecture
- Brick Exterior Construction
Interior Spaces
- Property has 3 Levels
- Central Vacuum
- Vaulted Ceiling
- Ceiling Fan
- Recessed Lighting
- Wood Burning Stove
- Window Treatments
- Formal Dining Room
Kitchen
- Eat-In Gourmet Kitchen
- Built-In Double Oven
- Cooktop
- Ice Maker
- Dishwasher
- Stainless Steel Appliances
- Kitchen Island
- Upgraded Countertops
- Disposal
Flooring
- Wood
- Carpet
- Ceramic Tile
Bedrooms and Bathrooms
- En-Suite Bathroom
- Walk-In Closet
Laundry
- Laundry on main level
- Dryer
Basement
- Walk-Out Basement
- Partial Basement
- Side Basement Entry
Outdoor Features
- Water Access
- River Nearby
- Stream or River on Lot
- Deck
- Porch
Location
- Flood Risk
Utilities
- Central Air
- Humidifier
- Heat Pump System
- Heating System Powered By Leased Propane
- Well
- Septic Tank
Community Details
- Association fees include road maintenance, common area maintenance
- Haynes Anderson Subdivision
Listing and Financial Details
- Tax Lot 3
- Assessor Parcel Number 36C 2 1 3
Ownership History
Purchase Details
Home Financials for this Owner
Home Financials are based on the most recent Mortgage that was taken out on this home.Purchase Details
Home Financials for this Owner
Home Financials are based on the most recent Mortgage that was taken out on this home.Similar Homes in Front Royal, VA
Home Values in the Area
Average Home Value in this Area
Purchase History
| Date | Type | Sale Price | Title Company |
|---|---|---|---|
| Bargain Sale Deed | $700,000 | Stewart Title | |
| Deed | $515,000 | North American Title Ins Co |
Mortgage History
| Date | Status | Loan Amount | Loan Type |
|---|---|---|---|
| Previous Owner | $525,047 | VA | |
| Previous Owner | $515,000 | VA | |
| Previous Owner | $0 | Future Advance Clause Open End Mortgage | |
| Previous Owner | $360,000 | New Conventional | |
| Previous Owner | $330,000 | Adjustable Rate Mortgage/ARM |
Property History
| Date | Event | Price | Change | Sq Ft Price |
|---|---|---|---|---|
| 06/03/2022 06/03/22 | Sold | $700,000 | -3.4% | $211 / Sq Ft |
| 05/03/2022 05/03/22 | Price Changed | $725,000 | -6.5% | $219 / Sq Ft |
| 04/19/2022 04/19/22 | Price Changed | $774,999 | -3.1% | $234 / Sq Ft |
| 03/18/2022 03/18/22 | For Sale | $799,999 | +55.3% | $241 / Sq Ft |
| 09/04/2019 09/04/19 | Sold | $515,000 | -2.8% | $155 / Sq Ft |
| 07/13/2019 07/13/19 | Pending | -- | -- | -- |
| 05/08/2019 05/08/19 | For Sale | $530,000 | -- | $160 / Sq Ft |
Tax History Compared to Growth
Tax History
| Year | Tax Paid | Tax Assessment Tax Assessment Total Assessment is a certain percentage of the fair market value that is determined by local assessors to be the total taxable value of land and additions on the property. | Land | Improvement |
|---|---|---|---|---|
| 2025 | $3,699 | $697,900 | $140,000 | $557,900 |
| 2024 | $3,699 | $697,900 | $140,000 | $557,900 |
| 2023 | $3,420 | $697,900 | $140,000 | $557,900 |
| 2022 | $3,412 | $520,900 | $128,000 | $392,900 |
| 2021 | $3,412 | $520,900 | $128,000 | $392,900 |
| 2020 | $3,412 | $520,900 | $128,000 | $392,900 |
| 2019 | $3,412 | $520,900 | $128,000 | $392,900 |
| 2018 | $3,033 | $459,500 | $123,000 | $336,500 |
| 2017 | $2,987 | $459,500 | $123,000 | $336,500 |
| 2016 | $2,849 | $459,500 | $123,000 | $336,500 |
| 2015 | -- | $459,500 | $123,000 | $336,500 |
| 2014 | -- | $328,800 | $85,000 | $243,800 |
Agents Affiliated with this Home
-
Kathy McLendon

Seller's Agent in 2022
Kathy McLendon
RE/MAX
(540) 622-7698
40 in this area
96 Total Sales
-
Sable Ponn

Buyer's Agent in 2022
Sable Ponn
Funkhouser Real Estate Group
(540) 860-8966
3 in this area
247 Total Sales
-
Ken Evans

Seller's Agent in 2019
Ken Evans
RE/MAX
(540) 683-9692
209 in this area
395 Total Sales
-
Sharon Cales

Seller Co-Listing Agent in 2019
Sharon Cales
RE/MAX
(540) 683-1370
22 in this area
82 Total Sales
Map
Source: Bright MLS
MLS Number: VAWR136686
APN: 36C-2-1-3
- 365 Stoney Bottom Rd
- 364 Stoney Bottom Rd
- 7515 Stonewall Jackson Hwy
- 1159 Stoney Bottom Rd
- 0 Fox Hill Dr
- 123 Windy Meadows Ct
- 0 Rocky Ln Unit VAWR2011554
- 0 Stonewall Jackson Hwy Unit LotWP001 23538395
- 0 Stonewall Jackson Hwy Unit VAWR2011074
- 0 Eagle Dr Unit VAWR2010954
- 479 Rocky Ln
- 692 Sunset Village Rd
- 0 Fontana Rd Unit VAWR2011676
- 55 Powell Ln
- 32 Walters Ln
- 5310 Stonewall Jackson Hwy
- 400 Deer Run Cir
- 63 Buck Mountain Rd
- 1903 Buck Mountain Rd
- 1996 Buck Mountain Rd
