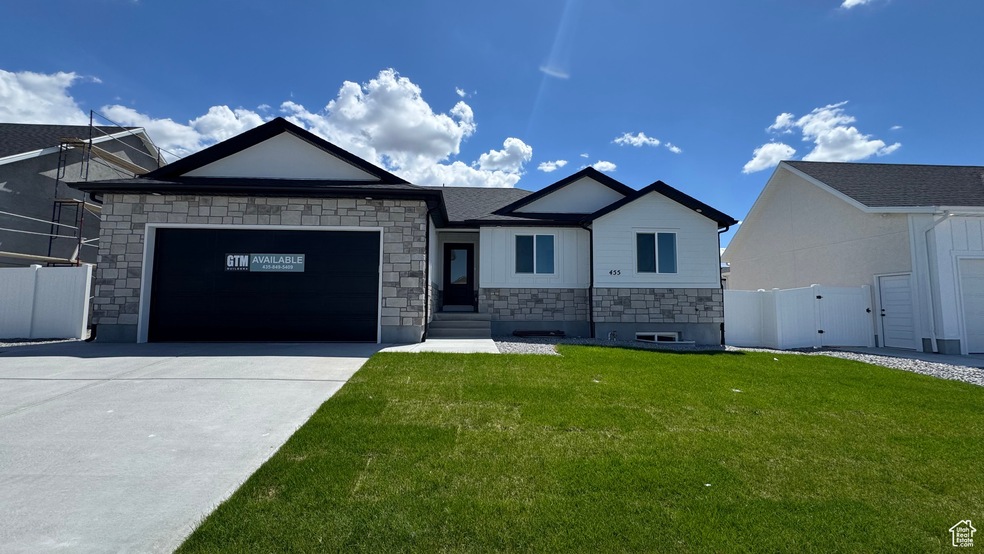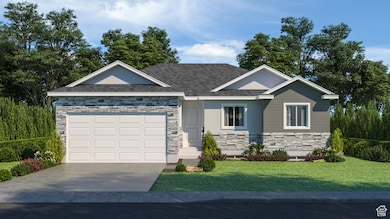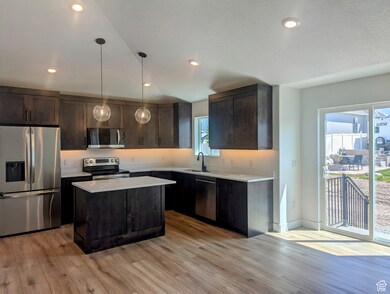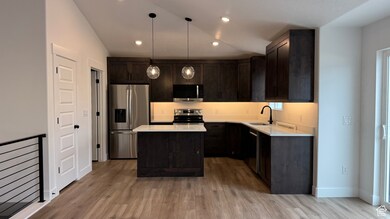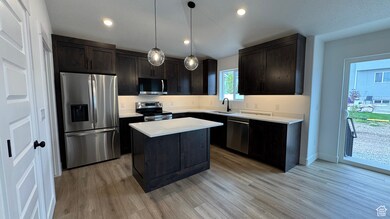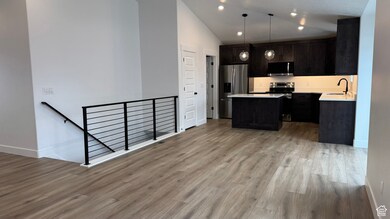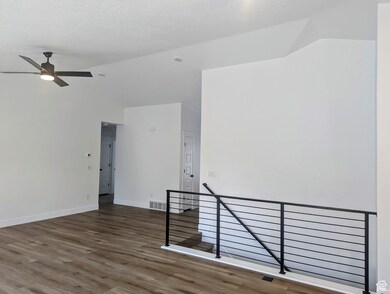
455 W 1910 N Unit 319 Tooele, UT 84074
Estimated payment $2,949/month
Highlights
- Vaulted Ceiling
- Main Floor Primary Bedroom
- No HOA
- Rambler Architecture
- Granite Countertops
- 2 Car Attached Garage
About This Home
GTM Builders - The Madeline Floor Plan is MOVE-IN RAEDY in the Overlake Estates Subdivision! The Madeline offers a living space designed for modern comfort and style. This open concept layout features vaulted ceilings, LVP flooring, and a luxurious tiled shower with euro glass surround. The kitchen boasts stained knotty alder cabinetry, adding a touch of elegance to the space. As an added bonus, this home features a partially finished basement and front yard landscaping! With 3 bedrooms and 3 bathrooms, this floor plan offers both functionality and sophistication for a truly inviting home.
Listing Agent
Kelcee Hilderman
Real Estate Essentials License #10360712 Listed on: 03/06/2025
Co-Listing Agent
Shirley Tanner
Real Estate Essentials License #12675034
Home Details
Home Type
- Single Family
Est. Annual Taxes
- $1,312
Year Built
- Built in 2025
Lot Details
- 6,970 Sq Ft Lot
- Landscaped
- Property is zoned Single-Family
Parking
- 2 Car Attached Garage
Home Design
- Rambler Architecture
- Stone Siding
- Clapboard
- Stucco
Interior Spaces
- 2,675 Sq Ft Home
- 2-Story Property
- Vaulted Ceiling
- Carpet
- Basement Fills Entire Space Under The House
Kitchen
- Free-Standing Range
- Microwave
- Portable Dishwasher
- Granite Countertops
- Disposal
- Instant Hot Water
Bedrooms and Bathrooms
- 3 Main Level Bedrooms
- Primary Bedroom on Main
- Walk-In Closet
- 3 Full Bathrooms
Outdoor Features
- Open Patio
Schools
- Overlake Elementary School
- Clarke N Johnsen Middle School
- Stansbury High School
Utilities
- Central Air
- Heating Available
- Natural Gas Connected
Community Details
- No Home Owners Association
- Overlake Est 1L Subdivision
Listing and Financial Details
- Home warranty included in the sale of the property
- Assessor Parcel Number 22-017-0-0319
Map
Home Values in the Area
Average Home Value in this Area
Tax History
| Year | Tax Paid | Tax Assessment Tax Assessment Total Assessment is a certain percentage of the fair market value that is determined by local assessors to be the total taxable value of land and additions on the property. | Land | Improvement |
|---|---|---|---|---|
| 2024 | $1,312 | $100,125 | $100,125 | $0 |
| 2023 | $1,312 | $95,360 | $95,360 | $0 |
| 2022 | $0 | $0 | $0 | $0 |
Property History
| Date | Event | Price | Change | Sq Ft Price |
|---|---|---|---|---|
| 05/28/2025 05/28/25 | Pending | -- | -- | -- |
| 03/20/2025 03/20/25 | Price Changed | $509,900 | -3.8% | $191 / Sq Ft |
| 03/06/2025 03/06/25 | For Sale | $529,900 | -- | $198 / Sq Ft |
Purchase History
| Date | Type | Sale Price | Title Company |
|---|---|---|---|
| Warranty Deed | -- | Meridian Title |
Mortgage History
| Date | Status | Loan Amount | Loan Type |
|---|---|---|---|
| Open | $378,675 | New Conventional |
Similar Homes in Tooele, UT
Source: UtahRealEstate.com
MLS Number: 2068506
APN: 22-017-0-0319
- 463 W 1910 N Unit 320
- 445 W 1910 N Unit 318
- 437 W 1910 N Unit 317
- 452 W 1910 N Unit 314
- 477 W 1860 N Unit 343
- 491 W 1860 N Unit 342
- 541 W 1960 N
- 1913 N 370 W
- 565 W 1910 N Unit 328
- 566 1860 N
- 507 W 2030 N
- 387 Dimaggio Dr
- 569 W 2030 N
- 2067 N 450 W Unit 206
- 1875 N 270 W
- 2098 N 425 W Unit 240
- 2071 N 220 W
- 432 W 1470 N
- 1933 N 120 W
- 173 Dimaggio Dr
