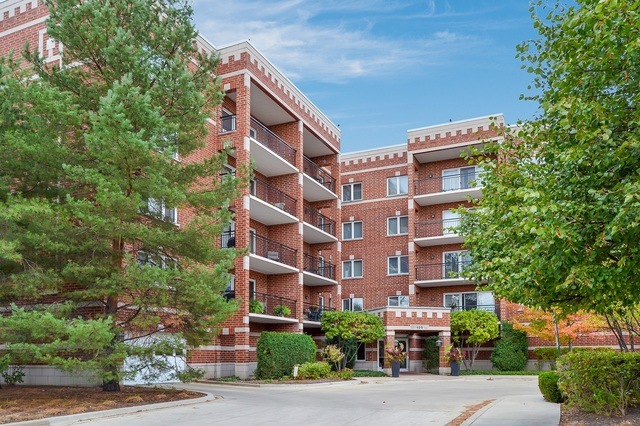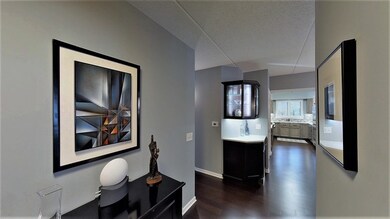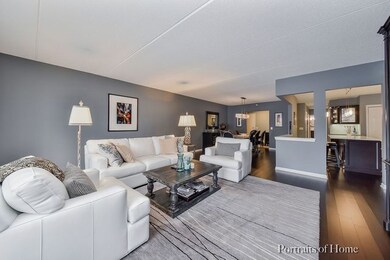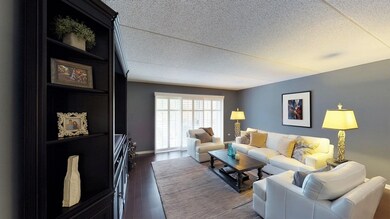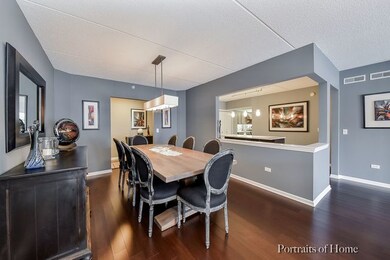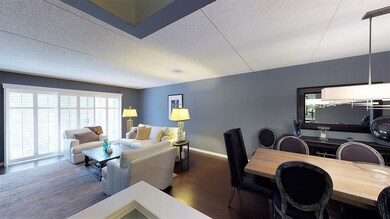
455 W Front St Unit 206 Wheaton, IL 60187
Downtown Wheaton NeighborhoodHighlights
- Heated Floors
- 2-minute walk to Wheaton Station
- Walk-In Pantry
- Longfellow Elementary School Rated A
- Main Floor Bedroom
- Double Oven
About This Home
As of April 2024Enjoy a maintenance free lifestyle! Every detail in this 3 bedroom 2 bath unit has been upgraded. Over 2,300 sq. ft & TWO parking spaces (38 & 14). Dark bamboo flooring thru-out, designer paint colors & white trim. Sleek cook's Kitchen featuring 36" Gray cabinetry, cambria quartz countertops, glass tile backsplash & under cabinet lighting. Entertain with Top of the line Jenn Air stainless appliances including 6 burner cooktop, double oven w/ "smart" technology, huge 5" Island, & separate bar area. Open concept floor plan provides easy flow from Dining Room to Living Room. Oversized Master Bedroom with custom shelving in a large walk-in closet. Renovated Master Bath offers tiled walk-in shower, tea cup tub, and vanity with quartz counters & double sinks. Hall bath w/ walk-in Shower, vanity and linen closet. Plantations shutters thru-out. Extra storage closet in Hallway and Garage. New air conditioner & air handler 2017. Walk to train & town. Drop dead gorgeous!
Last Agent to Sell the Property
Keller Williams Premiere Properties License #475127039 Listed on: 01/01/2018

Property Details
Home Type
- Condominium
Est. Annual Taxes
- $11,453
Year Built | Renovated
- 1999 | 2015
HOA Fees
- $597 per month
Parking
- Attached Garage
- Heated Garage
- Garage Door Opener
- Parking Included in Price
Home Design
- Brick Exterior Construction
- Slab Foundation
- Tar and Gravel Roof
Interior Spaces
- Storage
- Laundry on main level
Kitchen
- Walk-In Pantry
- Double Oven
- Cooktop with Range Hood
- Microwave
- High End Refrigerator
- Dishwasher
- Stainless Steel Appliances
- Kitchen Island
- Disposal
Flooring
- Wood
- Heated Floors
Bedrooms and Bathrooms
- Main Floor Bedroom
- Primary Bathroom is a Full Bathroom
- Dual Sinks
- Separate Shower
Utilities
- Central Air
- Radiant Heating System
- Lake Michigan Water
Additional Features
- North or South Exposure
- Property is near a bus stop
Community Details
- Pets Allowed
Listing and Financial Details
- Homeowner Tax Exemptions
Ownership History
Purchase Details
Home Financials for this Owner
Home Financials are based on the most recent Mortgage that was taken out on this home.Purchase Details
Home Financials for this Owner
Home Financials are based on the most recent Mortgage that was taken out on this home.Purchase Details
Home Financials for this Owner
Home Financials are based on the most recent Mortgage that was taken out on this home.Purchase Details
Home Financials for this Owner
Home Financials are based on the most recent Mortgage that was taken out on this home.Similar Homes in Wheaton, IL
Home Values in the Area
Average Home Value in this Area
Purchase History
| Date | Type | Sale Price | Title Company |
|---|---|---|---|
| Deed | $545,000 | Chicago Title | |
| Warranty Deed | -- | Chicago Title Insurance Comp | |
| Warranty Deed | $335,000 | Ctc | |
| Warranty Deed | $301,500 | Intercounty Title |
Mortgage History
| Date | Status | Loan Amount | Loan Type |
|---|---|---|---|
| Previous Owner | $275,000 | New Conventional | |
| Previous Owner | $341,250 | New Conventional | |
| Previous Owner | $335,000 | Adjustable Rate Mortgage/ARM | |
| Previous Owner | $234,600 | Unknown | |
| Previous Owner | $240,880 | No Value Available |
Property History
| Date | Event | Price | Change | Sq Ft Price |
|---|---|---|---|---|
| 04/05/2024 04/05/24 | Sold | $545,000 | +3.8% | $232 / Sq Ft |
| 03/10/2024 03/10/24 | Pending | -- | -- | -- |
| 03/08/2024 03/08/24 | For Sale | $525,000 | +15.4% | $223 / Sq Ft |
| 03/30/2018 03/30/18 | Sold | $455,000 | -3.2% | $194 / Sq Ft |
| 02/11/2018 02/11/18 | Pending | -- | -- | -- |
| 01/15/2018 01/15/18 | Price Changed | $469,900 | -2.1% | $200 / Sq Ft |
| 01/01/2018 01/01/18 | For Sale | $479,900 | -- | $204 / Sq Ft |
Tax History Compared to Growth
Tax History
| Year | Tax Paid | Tax Assessment Tax Assessment Total Assessment is a certain percentage of the fair market value that is determined by local assessors to be the total taxable value of land and additions on the property. | Land | Improvement |
|---|---|---|---|---|
| 2023 | $11,453 | $169,470 | $16,570 | $152,900 |
| 2022 | $10,849 | $156,660 | $10,800 | $145,860 |
| 2021 | $10,824 | $152,940 | $10,540 | $142,400 |
| 2020 | $10,367 | $151,510 | $10,440 | $141,070 |
| 2019 | $10,131 | $147,510 | $10,160 | $137,350 |
| 2018 | $7,933 | $115,530 | $9,170 | $106,360 |
| 2017 | $7,813 | $111,270 | $8,830 | $102,440 |
| 2016 | $7,707 | $106,830 | $8,480 | $98,350 |
| 2015 | $7,645 | $101,920 | $8,090 | $93,830 |
| 2014 | $7,576 | $99,440 | $7,890 | $91,550 |
| 2013 | $7,381 | $99,730 | $7,910 | $91,820 |
Agents Affiliated with this Home
-
Margaret Giffin

Seller's Agent in 2024
Margaret Giffin
Keller Williams Premiere Properties
(312) 215-2255
5 in this area
153 Total Sales
-
Margaret Hamilton

Seller Co-Listing Agent in 2024
Margaret Hamilton
Keller Williams Premiere Properties
(630) 253-9225
1 in this area
65 Total Sales
-
Pat Callan

Buyer's Agent in 2024
Pat Callan
Keller Williams Premiere Properties
(630) 561-5673
4 in this area
37 Total Sales
-
Sue Fox

Seller's Agent in 2018
Sue Fox
Keller Williams Premiere Properties
(630) 699-5111
2 in this area
116 Total Sales
Map
Source: Midwest Real Estate Data (MRED)
MLS Number: MRD09823643
APN: 05-17-431-036
- 455 W Front St Unit 307
- 100 N Gary Ave Unit 308
- 455 W Front St Unit 2208
- 405 W Front St Unit 504
- 224 N Ellis Ave
- 426 Childs St
- 313 N Hale St
- 648 Childs St
- 652 Childs St
- 617 N West St
- 201 Reber St Unit 6
- 425 W Madison Ave
- 213 W Park Ave Unit 4
- 203 E Lincoln Ave
- 100 W Roosevelt Rd
- 612 Aurora Way
- 805 S Main St
- 323 E Lincoln Ave
- 421 E Indiana St
- 509 E Illinois St
