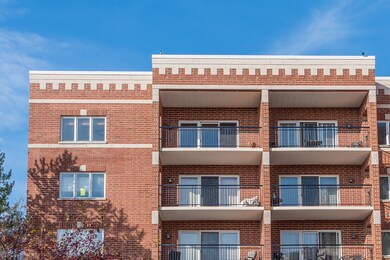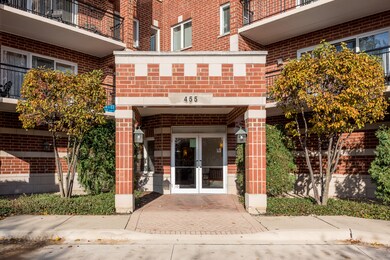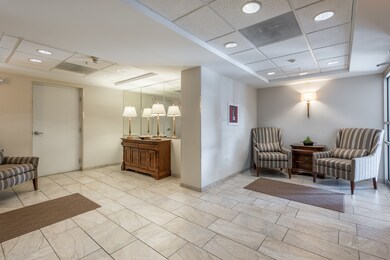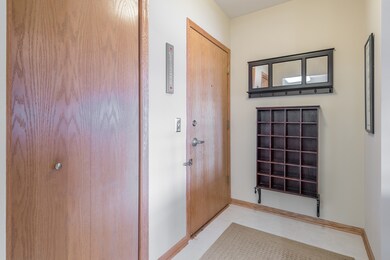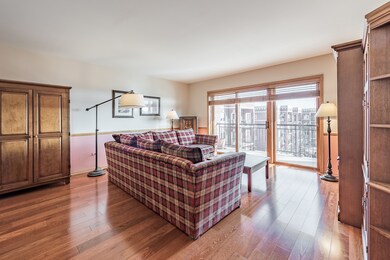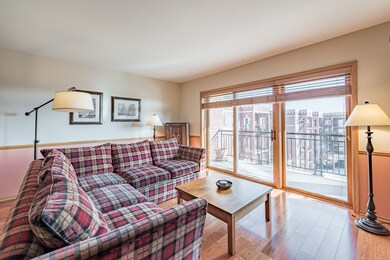
455 W Front St Unit 509 Wheaton, IL 60187
Downtown Wheaton NeighborhoodEstimated Value: $402,049 - $471,000
Highlights
- Heated Floors
- 2-minute walk to Wheaton Station
- End Unit
- Longfellow Elementary School Rated A
- Main Floor Bedroom
- Elevator
About This Home
As of May 2018Enjoy this immaculate 2018 remodeled top floor corner end unit in Waterford Place. This Cambridge Model is sunny & warm has 2 bdrms & 2 full bths w/plenty of natural light throughout. You will enjoy the open floor plan as well as the unobstructed, panoramic view of downtown Wheaton & the surrounding area from the large, covered balcony. The eat-in kitchen & baths were renovated that includes granite & Samsung stainless steel appliances that have never been used. Also are brand new Samsung washer & dryer in the laundry area. Your summers will be cool with the brand new air conditioner. The remodel included new carpeting in bedrooms & engineered hardwood in the great room area. In the winter enjoy the heated garage space #36 as well as 1 outdoor parking space. If you are moving from a home to a condo you will not have to give up much storage space with over 100 sq. ft. of closet/storage space. Waterford's location is close to dining, shopping, Downtown Wheaton and the train station.
Last Agent to Sell the Property
RE/MAX Suburban License #471006861 Listed on: 04/04/2018

Last Buyer's Agent
Berkshire Hathaway HomeServices Starck Real Estate License #475125719
Property Details
Home Type
- Condominium
Est. Annual Taxes
- $5,276
Year Built
- Built in 1999 | Remodeled in 2018
Lot Details
- 2.43
HOA Fees
- $370 Monthly HOA Fees
Parking
- 1 Car Attached Garage
- Heated Garage
- Garage Door Opener
- Driveway
- Visitor Parking
- Off-Street Parking
- Parking Included in Price
- Assigned Parking
Home Design
- Brick Exterior Construction
- Tar and Gravel Roof
Interior Spaces
- 1,453 Sq Ft Home
- Ceiling Fan
- Entrance Foyer
- Living Room
- Dining Room
- Storage
- Heated Floors
- Intercom
Kitchen
- Breakfast Bar
- Range
- Microwave
- Dishwasher
- Stainless Steel Appliances
Bedrooms and Bathrooms
- 2 Bedrooms
- 2 Potential Bedrooms
- Main Floor Bedroom
- Walk-In Closet
- Bathroom on Main Level
- 2 Full Bathrooms
- Separate Shower
Laundry
- Laundry on main level
- Dryer
- Washer
Schools
- Longfellow Elementary School
- Franklin Middle School
- Wheaton North High School
Utilities
- Central Air
- Radiant Heating System
- Lake Michigan Water
Additional Features
- Balcony
- End Unit
Community Details
Overview
- Association fees include heat, water, gas, parking, insurance, exterior maintenance, lawn care, scavenger, snow removal
- 40 Units
- Sue Schlacter Association, Phone Number (630) 653-7782
- Waterford Place Subdivision, Cambridge Floorplan
- Property managed by Association Partners
- 5-Story Property
Amenities
- Elevator
- Community Storage Space
Pet Policy
- Pets up to 35 lbs
- Limit on the number of pets
- Pet Size Limit
- Dogs and Cats Allowed
Security
- Resident Manager or Management On Site
- Carbon Monoxide Detectors
- Fire Sprinkler System
Ownership History
Purchase Details
Home Financials for this Owner
Home Financials are based on the most recent Mortgage that was taken out on this home.Similar Homes in Wheaton, IL
Home Values in the Area
Average Home Value in this Area
Purchase History
| Date | Buyer | Sale Price | Title Company |
|---|---|---|---|
| Dodge Catherine A | $317,000 | Attorneys Title Guaranty Fun |
Mortgage History
| Date | Status | Borrower | Loan Amount |
|---|---|---|---|
| Previous Owner | Lampert Jane J | $153,750 |
Property History
| Date | Event | Price | Change | Sq Ft Price |
|---|---|---|---|---|
| 05/01/2018 05/01/18 | Sold | $317,000 | -3.6% | $218 / Sq Ft |
| 04/04/2018 04/04/18 | Pending | -- | -- | -- |
| 04/04/2018 04/04/18 | For Sale | $329,000 | -- | $226 / Sq Ft |
Tax History Compared to Growth
Tax History
| Year | Tax Paid | Tax Assessment Tax Assessment Total Assessment is a certain percentage of the fair market value that is determined by local assessors to be the total taxable value of land and additions on the property. | Land | Improvement |
|---|---|---|---|---|
| 2023 | $5,738 | $100,910 | $16,570 | $84,340 |
| 2022 | $5,558 | $91,260 | $10,800 | $80,460 |
| 2021 | $5,527 | $89,090 | $10,540 | $78,550 |
| 2020 | $5,505 | $88,260 | $10,440 | $77,820 |
| 2019 | $5,722 | $85,930 | $10,160 | $75,770 |
| 2018 | $5,443 | $81,150 | $9,170 | $71,980 |
| 2017 | $5,800 | $78,150 | $8,830 | $69,320 |
| 2016 | $5,276 | $75,030 | $8,480 | $66,550 |
| 2015 | $5,227 | $71,580 | $8,090 | $63,490 |
| 2014 | $5,176 | $69,840 | $7,890 | $61,950 |
| 2013 | $5,044 | $70,050 | $7,910 | $62,140 |
Agents Affiliated with this Home
-
Stephen Haas

Seller's Agent in 2018
Stephen Haas
RE/MAX Suburban
(630) 675-8400
2 in this area
90 Total Sales
-
Katie Hemming

Buyer's Agent in 2018
Katie Hemming
Berkshire Hathaway HomeServices Starck Real Estate
(630) 212-6165
192 Total Sales
Map
Source: Midwest Real Estate Data (MRED)
MLS Number: 09898076
APN: 05-17-431-069
- 455 W Front St Unit 307
- 100 N Gary Ave Unit 308
- 455 W Front St Unit 2208
- 405 W Front St Unit 504
- 123 N West St
- 127 N West St
- 224 N Ellis Ave
- 426 Childs St
- 313 N Hale St
- 648 Childs St
- 652 Childs St
- 617 N West St
- 201 Reber St Unit 6
- 425 W Madison Ave
- 213 W Park Ave Unit 4
- 203 E Lincoln Ave
- 100 W Roosevelt Rd
- 612 Aurora Way
- 805 S Main St
- 323 E Lincoln Ave
- 455 W Front St Unit 509
- 455 W Front St Unit 206
- 455 W Front St Unit 510
- 455 W Front St Unit 201
- 455 W Front St Unit 2433
- 455 W Front St Unit 310
- 455 W Front St Unit 302
- 100 N Gary Ave Unit 403
- 100 N Gary Ave Unit 207
- 100 N Gary Ave Unit 205
- 455 W Front St Unit 308
- 100 N Gary Ave Unit 402
- 455 W Front St Unit 22O7
- 455 W Front St Unit 209
- 455 W Front St Unit 305
- 455 W Front St Unit 2502
- 100 N Gary Ave Unit 305
- 100 N Gary Ave Unit 208
- 100 N Gary Ave Unit 206

