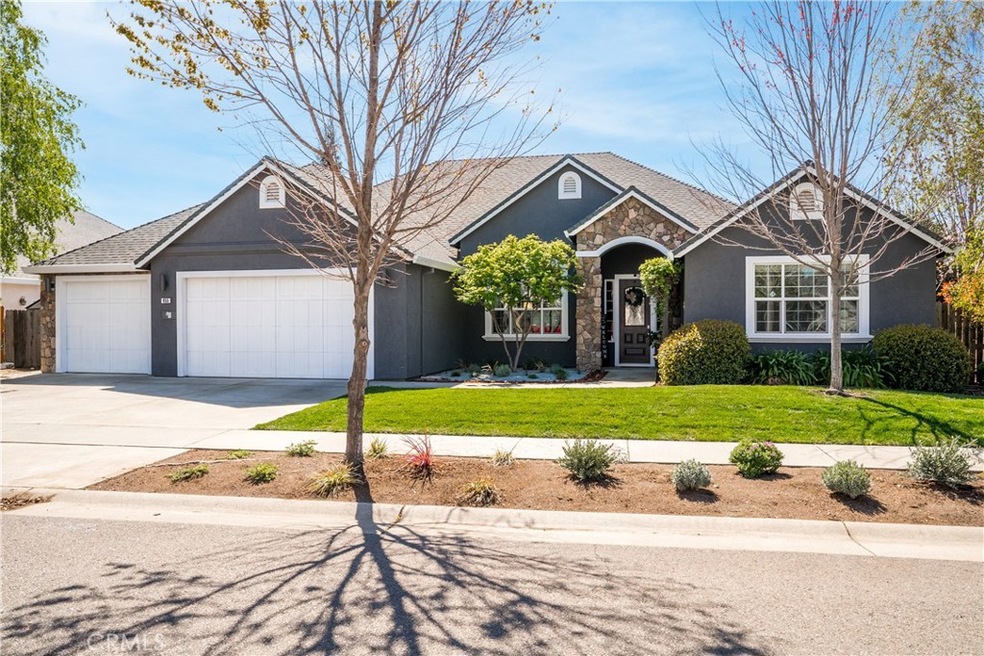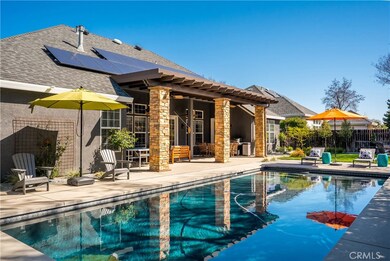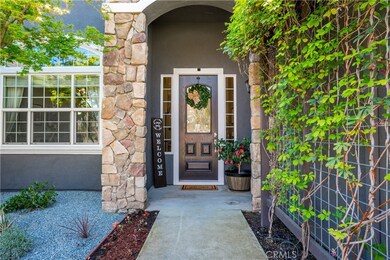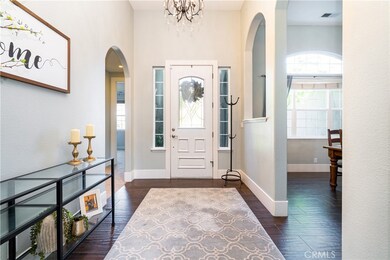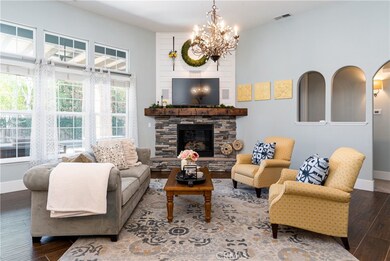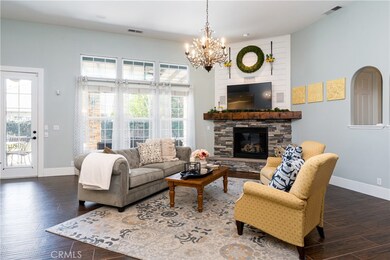
455 Weymouth Way Chico, CA 95973
Northwest Chico NeighborhoodHighlights
- Black Bottom Pool
- Updated Kitchen
- High Ceiling
- Shasta Elementary School Rated A-
- Open Floorplan
- Pool View
About This Home
As of May 2021GET READY TO BE IMPRESSED! Located in beautiful Willoughby Glen, this 4 bedroom, 3 full baths, plus a den home offers an inviting layout with custom upgrades that are sure to please. Walking through the front door, prepare to be WOWED with a gorgeous formal dining room & living area with 12-foot ceilings. The family room has a custom gas fireplace with a handmade wood mantle & oversized windows overlooking the back patio, allowing natural light into the home. The spacious, open kitchen has been remodeled from top to bottom with quartz countertops, a breakfast bar, a walk-in pantry & a breakfast nook. Relax in the exceptional master suite featuring vaulted ceilings, 2 walk-in closets, a generously sized master bath with marble tile shower, dual sinks & a soaking tub. Enjoy the gorgeous outdoor patio with a wood-burning fireplace & black-bottom saltwater pool. The backyard is completely lighted, has surround sound, & is landscaped with mature cherry and plum trees. This completely updated, turnkey home features new custom tile work in all bathrooms, new cabinetry, new quartz counters throughout, marble tile showers, a 3 car-garage, newly installed quiet whole house fan, & several smart home features including wifi-enabled irrigation, HVAC & a garage opener with battery backup. This home has leased solar that has been paid off! This means free solar energy for the next 12 years. Located around the corner from parks, Shasta Elementary School & easy access to Highway 99.
Last Agent to Sell the Property
NextHome North Valley Realty License #01939578 Listed on: 04/01/2021

Co-Listed By
Casey Smyth
NextHome North Valley Realty License #01941937
Home Details
Home Type
- Single Family
Est. Annual Taxes
- $10,165
Year Built
- Built in 2005
Lot Details
- 10,454 Sq Ft Lot
- Cul-De-Sac
- Wood Fence
- Private Yard
- Lawn
- Density is up to 1 Unit/Acre
Parking
- 3 Car Attached Garage
- Parking Available
- Two Garage Doors
- Garage Door Opener
- Driveway
Property Views
- Pool
- Neighborhood
Home Design
- Turnkey
- Composition Roof
- Stucco
Interior Spaces
- 2,882 Sq Ft Home
- 1-Story Property
- Open Floorplan
- High Ceiling
- Ceiling Fan
- Recessed Lighting
- Gas Fireplace
- Family Room Off Kitchen
- Living Room with Fireplace
- Den
- Laundry Room
Kitchen
- Updated Kitchen
- Breakfast Area or Nook
- Open to Family Room
- Breakfast Bar
- Walk-In Pantry
- Gas Range
- Range Hood
- Microwave
- Dishwasher
- Kitchen Island
- Quartz Countertops
- Self-Closing Cabinet Doors
Flooring
- Carpet
- Tile
Bedrooms and Bathrooms
- 4 Main Level Bedrooms
- Walk-In Closet
- 3 Full Bathrooms
- Quartz Bathroom Countertops
- Dual Sinks
- Dual Vanity Sinks in Primary Bathroom
- Soaking Tub
- Bathtub with Shower
- Separate Shower
Eco-Friendly Details
- Solar Heating System
Pool
- Black Bottom Pool
- In Ground Pool
- Saltwater Pool
Outdoor Features
- Covered patio or porch
- Fire Pit
- Exterior Lighting
- Rain Gutters
Utilities
- Whole House Fan
- Central Heating and Cooling System
- Natural Gas Connected
- Cable TV Available
Listing and Financial Details
- Tax Lot 70
- Assessor Parcel Number 006750036000
Community Details
Overview
- No Home Owners Association
Recreation
- Park
Ownership History
Purchase Details
Home Financials for this Owner
Home Financials are based on the most recent Mortgage that was taken out on this home.Purchase Details
Home Financials for this Owner
Home Financials are based on the most recent Mortgage that was taken out on this home.Purchase Details
Home Financials for this Owner
Home Financials are based on the most recent Mortgage that was taken out on this home.Purchase Details
Home Financials for this Owner
Home Financials are based on the most recent Mortgage that was taken out on this home.Similar Homes in Chico, CA
Home Values in the Area
Average Home Value in this Area
Purchase History
| Date | Type | Sale Price | Title Company |
|---|---|---|---|
| Grant Deed | $879,000 | Mid Valley Title & Escrow Co | |
| Grant Deed | $515,000 | Bidwell Title & Escrow Co | |
| Grant Deed | $550,000 | Fidelity Natl Title Co Of Ca | |
| Grant Deed | $591,000 | Mid Valley Title & Escrow Co |
Mortgage History
| Date | Status | Loan Amount | Loan Type |
|---|---|---|---|
| Open | $199,000 | New Conventional | |
| Previous Owner | $160,000 | Credit Line Revolving | |
| Previous Owner | $420,000 | New Conventional | |
| Previous Owner | $269,922 | Credit Line Revolving | |
| Previous Owner | $163,800 | Credit Line Revolving | |
| Previous Owner | $305,500 | New Conventional | |
| Previous Owner | $30,000 | Credit Line Revolving | |
| Previous Owner | $310,000 | New Conventional | |
| Previous Owner | $398,350 | New Conventional | |
| Previous Owner | $415,000 | Unknown | |
| Previous Owner | $415,000 | Unknown | |
| Previous Owner | $415,000 | Unknown | |
| Previous Owner | $25,000 | Credit Line Revolving | |
| Previous Owner | $440,000 | Purchase Money Mortgage | |
| Previous Owner | $70,000 | Credit Line Revolving | |
| Previous Owner | $450,000 | Fannie Mae Freddie Mac |
Property History
| Date | Event | Price | Change | Sq Ft Price |
|---|---|---|---|---|
| 05/11/2021 05/11/21 | Sold | $879,000 | 0.0% | $305 / Sq Ft |
| 04/11/2021 04/11/21 | Pending | -- | -- | -- |
| 04/01/2021 04/01/21 | For Sale | $879,000 | +70.7% | $305 / Sq Ft |
| 07/26/2013 07/26/13 | Sold | $515,000 | 0.0% | $179 / Sq Ft |
| 06/09/2013 06/09/13 | Pending | -- | -- | -- |
| 06/06/2013 06/06/13 | For Sale | $515,000 | -- | $179 / Sq Ft |
Tax History Compared to Growth
Tax History
| Year | Tax Paid | Tax Assessment Tax Assessment Total Assessment is a certain percentage of the fair market value that is determined by local assessors to be the total taxable value of land and additions on the property. | Land | Improvement |
|---|---|---|---|---|
| 2025 | $10,165 | $906,851 | $245,758 | $661,093 |
| 2024 | $10,165 | $889,071 | $240,940 | $648,131 |
| 2023 | $10,006 | $871,639 | $236,216 | $635,423 |
| 2022 | $9,819 | $854,549 | $231,585 | $622,964 |
| 2021 | $6,884 | $590,030 | $147,224 | $442,806 |
| 2020 | $6,879 | $583,981 | $145,715 | $438,266 |
| 2019 | $6,702 | $572,531 | $142,858 | $429,673 |
| 2018 | $6,551 | $561,306 | $140,057 | $421,249 |
| 2017 | $6,441 | $550,301 | $137,311 | $412,990 |
| 2016 | $5,866 | $539,512 | $134,619 | $404,893 |
| 2015 | $5,901 | $531,409 | $132,597 | $398,812 |
| 2014 | $5,708 | $515,000 | $130,000 | $385,000 |
Agents Affiliated with this Home
-

Seller's Agent in 2021
Kelli Smyth
NextHome North Valley Realty
(530) 864-6810
9 in this area
161 Total Sales
-
C
Seller Co-Listing Agent in 2021
Casey Smyth
NextHome North Valley Realty
-

Seller's Agent in 2013
Tamara Lambert
Thrive Real Estate Company
58 Total Sales
-

Seller Co-Listing Agent in 2013
Eric Stofa
Parkway Real Estate Co.
(530) 895-1545
1 in this area
51 Total Sales
-
N
Buyer's Agent in 2013
Nancy Wolfe
Thrive Real Estate Company
-
R
Buyer Co-Listing Agent in 2013
Rodney Krebs
Coldwell Banker C&C Properties
Map
Source: California Regional Multiple Listing Service (CRMLS)
MLS Number: SN21057070
APN: 006-750-036-000
- 3192 Sawyers Bar Ln
- 538 Burnt Ranch Way
- 639 Burnt Ranch Way
- 27 Bentwater Loop
- 3445 Chamberlain Run
- 3226 Sespe Creek Way
- 3255 Sespe Creek Way
- 3223 Sespe Creek Way
- 3498 Bamboo Orchard Dr
- 214 Windrose Ct
- 3549 Esplanade Unit 402
- 3549 Esplanade Unit 249
- 267 Camino Sur St
- 3156 Esplanade Unit 300
- 3156 Esplanade Unit 315
- 3156 Esplanade Unit 298
- 3548 Fotos Way
- 263 Camino Norte St Unit 212
- 3549 Vía Medio
- 0 Bell Estates Dr
