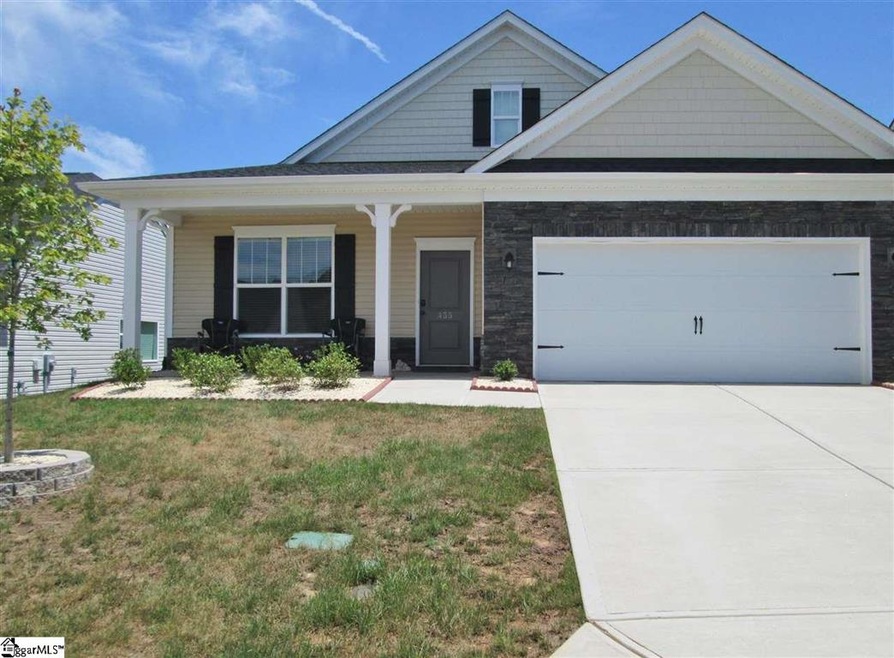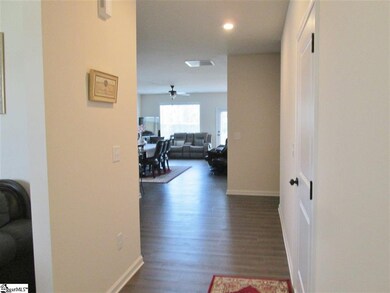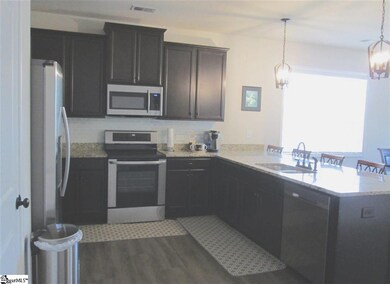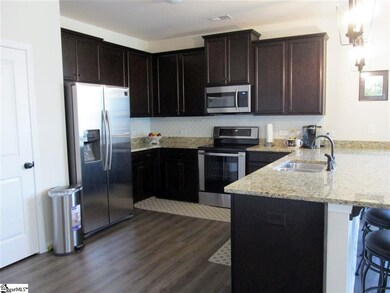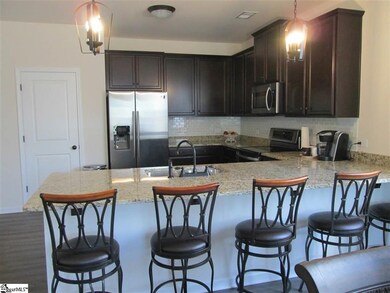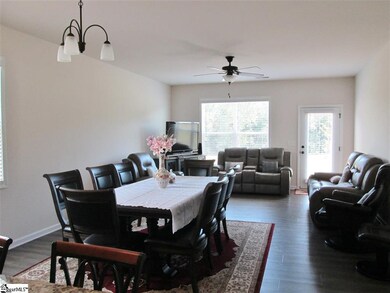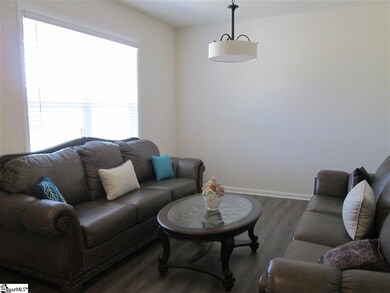
455 White Peach Way Duncan, SC 29334
Highlights
- Craftsman Architecture
- Granite Countertops
- 2 Car Attached Garage
- Berry Shoals Intermediate School Rated A
- Front Porch
- Patio
About This Home
As of December 2024Awesome opportunity to own this newly built, energy efficient 3 bedroom patio home (2019). Open floor plan with 9 ft smooth ceilings, Steel appliances in kitchen, LG washer and dryer in laundry room - all appliances less than 1 yr old. All you need to do is move in and plant your gardens! Lawn maintenance is included in HOA dues. Convenient to -I85 and I-26
Last Agent to Sell the Property
EXP Realty LLC License #53478 Listed on: 08/01/2020

Home Details
Home Type
- Single Family
Est. Annual Taxes
- $188
Year Built
- Built in 2019
Lot Details
- Level Lot
HOA Fees
- $73 Monthly HOA Fees
Home Design
- Craftsman Architecture
- Ranch Style House
- Patio Home
- Slab Foundation
- Architectural Shingle Roof
- Vinyl Siding
- Stone Exterior Construction
Interior Spaces
- 1,725 Sq Ft Home
- 1,600-1,799 Sq Ft Home
- Ceiling Fan
- Living Room
- Dining Room
- Laminate Flooring
Kitchen
- Free-Standing Electric Range
- Dishwasher
- Granite Countertops
Bedrooms and Bathrooms
- 3 Main Level Bedrooms
- 2 Full Bathrooms
- Dual Vanity Sinks in Primary Bathroom
- Shower Only
Laundry
- Laundry Room
- Dryer
- Washer
Parking
- 2 Car Attached Garage
- Attached Carport
Outdoor Features
- Patio
- Front Porch
Schools
- River Ridge Elementary School
- Florence Chapel Middle School
- James F. Byrnes High School
Utilities
- Central Air
- Heating System Uses Natural Gas
- Gas Water Heater
Listing and Financial Details
- Assessor Parcel Number 5260004587
Community Details
Overview
- Hinson Mgmt/864 599 9109 HOA
- Built by Essex
- Peachtree Park Subdivision, Maldon Floorplan
- Mandatory home owners association
- Maintained Community
Amenities
- Common Area
Ownership History
Purchase Details
Home Financials for this Owner
Home Financials are based on the most recent Mortgage that was taken out on this home.Purchase Details
Home Financials for this Owner
Home Financials are based on the most recent Mortgage that was taken out on this home.Purchase Details
Purchase Details
Home Financials for this Owner
Home Financials are based on the most recent Mortgage that was taken out on this home.Purchase Details
Similar Homes in the area
Home Values in the Area
Average Home Value in this Area
Purchase History
| Date | Type | Sale Price | Title Company |
|---|---|---|---|
| Deed | $279,900 | None Listed On Document | |
| Deed | $212,500 | None Available | |
| Limited Warranty Deed | $171,950 | None Available | |
| Interfamily Deed Transfer | -- | None Available | |
| Deed | $199,900 | None Available |
Mortgage History
| Date | Status | Loan Amount | Loan Type |
|---|---|---|---|
| Previous Owner | $212,500 | VA |
Property History
| Date | Event | Price | Change | Sq Ft Price |
|---|---|---|---|---|
| 12/27/2024 12/27/24 | Sold | $279,900 | 0.0% | $175 / Sq Ft |
| 10/23/2024 10/23/24 | Price Changed | $279,900 | -3.4% | $175 / Sq Ft |
| 10/15/2024 10/15/24 | For Sale | $289,900 | +36.4% | $181 / Sq Ft |
| 10/15/2020 10/15/20 | Sold | $212,500 | -2.7% | $133 / Sq Ft |
| 09/15/2020 09/15/20 | Pending | -- | -- | -- |
| 08/01/2020 08/01/20 | For Sale | $218,500 | +9.3% | $137 / Sq Ft |
| 11/27/2019 11/27/19 | Sold | $199,900 | -2.1% | $125 / Sq Ft |
| 11/22/2019 11/22/19 | Pending | -- | -- | -- |
| 10/03/2019 10/03/19 | Price Changed | $204,240 | +1.0% | $128 / Sq Ft |
| 09/05/2019 09/05/19 | Price Changed | $202,240 | -2.4% | $126 / Sq Ft |
| 08/29/2019 08/29/19 | For Sale | $207,240 | +3.7% | $130 / Sq Ft |
| 08/28/2019 08/28/19 | Off Market | $199,900 | -- | -- |
| 08/09/2019 08/09/19 | For Sale | $207,240 | -- | $130 / Sq Ft |
Tax History Compared to Growth
Tax History
| Year | Tax Paid | Tax Assessment Tax Assessment Total Assessment is a certain percentage of the fair market value that is determined by local assessors to be the total taxable value of land and additions on the property. | Land | Improvement |
|---|---|---|---|---|
| 2024 | $1,532 | $9,775 | $1,757 | $8,018 |
| 2023 | $1,532 | $9,775 | $1,757 | $8,018 |
| 2022 | $1,392 | $8,500 | $1,920 | $6,580 |
| 2021 | $1,392 | $8,500 | $1,920 | $6,580 |
| 2020 | $1,290 | $7,996 | $1,920 | $6,076 |
| 2019 | $103 | $282 | $282 | $0 |
| 2018 | $0 | $0 | $0 | $0 |
Agents Affiliated with this Home
-

Seller's Agent in 2024
Dan Hamilton
Keller Williams Grv Upst
(864) 527-7685
454 Total Sales
-

Seller Co-Listing Agent in 2024
Vincent De La Cruz
Keller Williams Grv Upst
(864) 776-1696
54 Total Sales
-

Buyer's Agent in 2024
Parker McGraw
Keller Williams Realty
(864) 580-0871
179 Total Sales
-

Seller's Agent in 2020
Marianne Princetta
EXP Realty LLC
(864) 908-1895
7 Total Sales
-

Buyer's Agent in 2020
Linda Wood
Coldwell Banker Caine/Williams
(864) 905-5244
84 Total Sales
-
G
Seller's Agent in 2019
Gary Stuart
NextHome Momentum
Map
Source: Greater Greenville Association of REALTORS®
MLS Number: 1423954
APN: 5-26-00-045.87
- 152 Clingstone Trail
- 158 Clingstone Trail
- 113 Commodore Dr
- 1113 Syrah Ln
- 654 Windward Ln
- 449 Evening Mist Ct
- 650 Windward Ln
- 166 Santa Ana Way
- 506 Bellot Winds Dr
- 491 Irby Rd
- 321 Serendipity Ln
- 756 Windward Ln
- 701 Terrace Creek Dr
- 701 Terrace Circle Dr
- 267 Santa Ana Way
- 542 Drayton Hall Blvd
- 305 Hague Dr
- 321 Irby Rd
- 825 Sweet William Rd
- 829 Sweet William Rd
